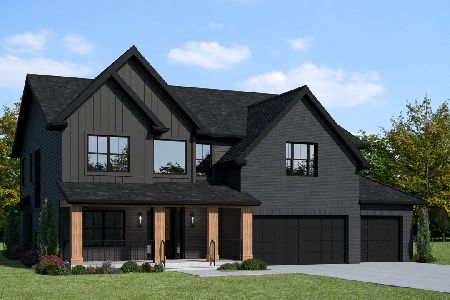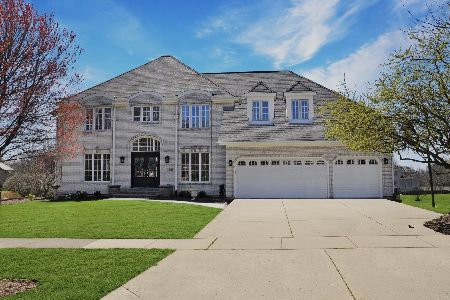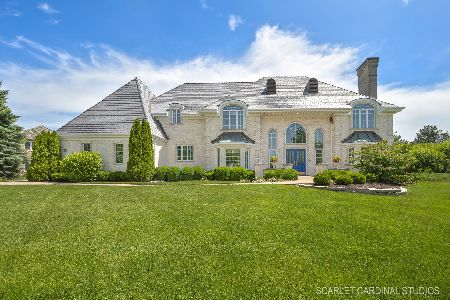1235 Hamilton Lane, Naperville, Illinois 60540
$1,550,000
|
Sold
|
|
| Status: | Closed |
| Sqft: | 6,088 |
| Cost/Sqft: | $263 |
| Beds: | 5 |
| Baths: | 6 |
| Year Built: | 1991 |
| Property Taxes: | $21,286 |
| Days On Market: | 830 |
| Lot Size: | 0,00 |
Description
Nestled in the heart of Hobson Meadows in Naperville, this 5 bedroom, 5.1 bath home redefines upscale living! This elegant property features a predominantly brick exterior, 3-car sideload garage, professional landscaping and resort style backyard with a luxurious concrete pool and spa. From the moment you enter, you'll be greeted by newly refinished hardwood floors that flow seamlessly throughout the main and upper levels, their sophistication complemented by freshly painted walls. In the culinary heart of the home, a meticulously designed kitchen wows with a Wolf stove, Bosch and Fisher Paykel dishwashers, travertine hood and backsplash, island and breakfast bar, supplemental refrigeration and freezer drawers, and other artisanal touches. The living room bathes in the embrace of natural light, expansive windows framing the picturesque backyard. Rounding off the main level is the first of two laundry rooms, stunning en-suite bedroom, stately office and charming dining room. Ascending to the upper level, one is welcomed to the primary suite, where a fireside lounge beckons relaxation, and an adjoining spa-like bath tempts with a freestanding tub, large glass shower, dual vanities, and walk-in closet. Three additional bedrooms, each with thoughtfully remodeled en-suite baths with radiant heat floors, share this upper level, which also boasts a secondary laundry nook and a bonus loft area with walkout deck. The lower level is equally as impressive and immaculately maintained. Passing through the sunken sunroom on your way, the lower level offers another full kitchen, complete with a Samsung refrigerator, 2 microwaves, oven and coffee bar. Additional features include a full bath, wine cellar, entertainment area, bar, and generous recreation spaces. Walk out into the 3-season room and beyond to the magnificent backyard, where you will find yourself poolside at your in-ground pool and spa oasis. Three Trex decks completed in 2018, DaVinci roof was installed and hot water heater replaced in 2017, triple-zoned furnace and 2 AC systems all less than 10 years old, newly installed radon system and relined chimneys... The list goes on. Pride in homeownership is evident the moment you step onto this magnificent property. You won't want to miss out on this true retreat!
Property Specifics
| Single Family | |
| — | |
| — | |
| 1991 | |
| — | |
| CUSTOM | |
| No | |
| — |
| Du Page | |
| Hobson Meadows | |
| 300 / Annual | |
| — | |
| — | |
| — | |
| 11874359 | |
| 0828107010 |
Nearby Schools
| NAME: | DISTRICT: | DISTANCE: | |
|---|---|---|---|
|
Grade School
Meadow Glens Elementary School |
203 | — | |
|
Middle School
Kennedy Junior High School |
203 | Not in DB | |
|
High School
Naperville North High School |
203 | Not in DB | |
Property History
| DATE: | EVENT: | PRICE: | SOURCE: |
|---|---|---|---|
| 3 Nov, 2023 | Sold | $1,550,000 | MRED MLS |
| 17 Sep, 2023 | Under contract | $1,600,000 | MRED MLS |
| 8 Sep, 2023 | Listed for sale | $1,600,000 | MRED MLS |

























































Room Specifics
Total Bedrooms: 5
Bedrooms Above Ground: 5
Bedrooms Below Ground: 0
Dimensions: —
Floor Type: —
Dimensions: —
Floor Type: —
Dimensions: —
Floor Type: —
Dimensions: —
Floor Type: —
Full Bathrooms: 6
Bathroom Amenities: Separate Shower,Double Sink,Soaking Tub
Bathroom in Basement: 1
Rooms: —
Basement Description: Finished,Exterior Access
Other Specifics
| 3 | |
| — | |
| Concrete | |
| — | |
| — | |
| 20551 | |
| Unfinished | |
| — | |
| — | |
| — | |
| Not in DB | |
| — | |
| — | |
| — | |
| — |
Tax History
| Year | Property Taxes |
|---|---|
| 2023 | $21,286 |
Contact Agent
Nearby Similar Homes
Nearby Sold Comparables
Contact Agent
Listing Provided By
@properties Christie's International Real Estate








