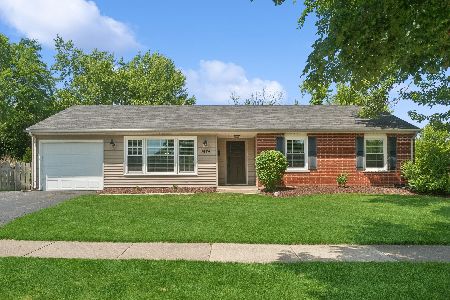1220 Kennicott Avenue, Arlington Heights, Illinois 60004
$650,000
|
Sold
|
|
| Status: | Closed |
| Sqft: | 3,259 |
| Cost/Sqft: | $207 |
| Beds: | 5 |
| Baths: | 4 |
| Year Built: | 1976 |
| Property Taxes: | $14,100 |
| Days On Market: | 3692 |
| Lot Size: | 0,34 |
Description
Beautiful Sherwood home expanded & remodeled in 2009! Easy flowing floor plan that's functional & comfortable for entertaining! This home features a new master suite complete with a fireplace, sitting area, surround sound system, and walk-in closet. A luxurious master bath with heated inlaid marble flooring, granite counters, a separate rain shower with multiple shower heads, a gorgeous air bubble massage tub with aromatherapy, chromotherapy, and a heated liner to relax for as long as you choose! This home also features a second en suite perfect for guests, in-laws, or teenagers! You'll love the main floor office w/raised paneling, tray ceiling, and a private separate entrance to greet clients if needed! The wraparound front porch has a circular eating area & lounging space perfect for outdoor relaxation. The beautiful kitchen has granite counters, espresso cabinets, new appliances and opens to the family room & 3 season porch! Superb location close to transportation & shopping!
Property Specifics
| Single Family | |
| — | |
| — | |
| 1976 | |
| Partial | |
| CUSTOM | |
| No | |
| 0.34 |
| Cook | |
| Sherwood | |
| 0 / Not Applicable | |
| None | |
| Lake Michigan | |
| Public Sewer | |
| 09102543 | |
| 03193090100000 |
Nearby Schools
| NAME: | DISTRICT: | DISTANCE: | |
|---|---|---|---|
|
Grade School
Patton Elementary School |
25 | — | |
|
Middle School
Thomas Middle School |
25 | Not in DB | |
|
High School
John Hersey High School |
214 | Not in DB | |
Property History
| DATE: | EVENT: | PRICE: | SOURCE: |
|---|---|---|---|
| 14 Mar, 2016 | Sold | $650,000 | MRED MLS |
| 27 Jan, 2016 | Under contract | $675,000 | MRED MLS |
| 12 Dec, 2015 | Listed for sale | $675,000 | MRED MLS |
| 1 Apr, 2024 | Sold | $895,000 | MRED MLS |
| 19 Jan, 2024 | Under contract | $895,000 | MRED MLS |
| 21 Nov, 2023 | Listed for sale | $895,000 | MRED MLS |
Room Specifics
Total Bedrooms: 5
Bedrooms Above Ground: 5
Bedrooms Below Ground: 0
Dimensions: —
Floor Type: Hardwood
Dimensions: —
Floor Type: Hardwood
Dimensions: —
Floor Type: Hardwood
Dimensions: —
Floor Type: —
Full Bathrooms: 4
Bathroom Amenities: Whirlpool,Separate Shower,Steam Shower,Double Sink,Full Body Spray Shower,Soaking Tub
Bathroom in Basement: 0
Rooms: Bedroom 5,Office,Sun Room
Basement Description: Unfinished
Other Specifics
| 2.5 | |
| Concrete Perimeter | |
| Asphalt | |
| Porch, Brick Paver Patio, Storms/Screens | |
| Landscaped | |
| 100 X 150 | |
| Pull Down Stair | |
| Full | |
| Vaulted/Cathedral Ceilings, Hardwood Floors, Heated Floors, First Floor Laundry | |
| Range, Microwave, Dishwasher, Refrigerator, Washer, Dryer, Disposal | |
| Not in DB | |
| Pool, Tennis Courts | |
| — | |
| — | |
| Attached Fireplace Doors/Screen, Gas Log, Gas Starter |
Tax History
| Year | Property Taxes |
|---|---|
| 2016 | $14,100 |
| 2024 | $16,477 |
Contact Agent
Nearby Similar Homes
Nearby Sold Comparables
Contact Agent
Listing Provided By
RE/MAX Suburban










