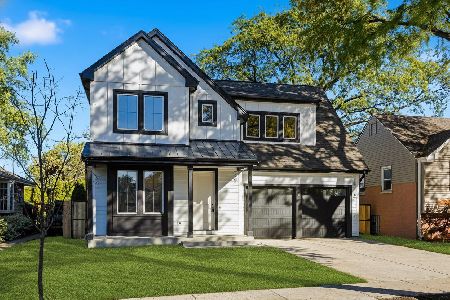1220 Knight Avenue, Park Ridge, Illinois 60068
$910,000
|
Sold
|
|
| Status: | Closed |
| Sqft: | 2,450 |
| Cost/Sqft: | $347 |
| Beds: | 4 |
| Baths: | 4 |
| Year Built: | 1946 |
| Property Taxes: | $12,932 |
| Days On Market: | 152 |
| Lot Size: | 0,00 |
Description
This charming colonial home isn't just well-maintained; it's an invitation to a lifestyle! The spacious, open layout is ideal for hosting gatherings, while the classic, symmetrical design and welcoming atmosphere perfectly capture the timeless appeal of Park Ridge living. You'll find the open-concept kitchen and great room form a perfect hub for family life. The home features three distinct fireplaces adding ambiance and elegance, and a practical side entrance that opens into a mudroom with built-in seating and storage. Upstairs, the generously sized primary suite with 2 walk-in closets and large private bathroom with a soaking tub, a standing shower, and separate vanities offers a wonderful, tranquil retreat. Two of the secondary upstairs bedrooms share a Jack & Jill closet with generous space. An additional full, recently remodeled bathroom is also conveniently located upstairs. Head down to the expansive finished basement, which adds so much flexible space - imagine an area large enough for a fun playroom, a cozy guest bedroom or dedicated workspace, a great spot for entertaining, and more! This house has been meticulously cared for, with numerous recent updates including a new tankless hot water heater (2023), significant bathroom and basement improvements (2019), outdoor enhancements including a new patio, stairs, hardscaping and landscaping (2019), and newer appliances. Additional features include a dry basement and flood control system, Hardie Board siding, ample storage, and zoning/thermostats for two separate heating/cooling areas. All of this is nestled in the Southwest Woods area, an ideal location near wooded areas, great schools, shopping, highways, and public transportation, making it a place you'll truly love to call home.
Property Specifics
| Single Family | |
| — | |
| — | |
| 1946 | |
| — | |
| — | |
| No | |
| — |
| Cook | |
| Southwest Woods | |
| 0 / Not Applicable | |
| — | |
| — | |
| — | |
| 12445619 | |
| 12021010250000 |
Nearby Schools
| NAME: | DISTRICT: | DISTANCE: | |
|---|---|---|---|
|
Grade School
George Washington Elementary Sch |
64 | — | |
|
Middle School
Lincoln Middle School |
64 | Not in DB | |
|
High School
Maine South High School |
207 | Not in DB | |
Property History
| DATE: | EVENT: | PRICE: | SOURCE: |
|---|---|---|---|
| 20 Apr, 2018 | Sold | $675,000 | MRED MLS |
| 15 Feb, 2018 | Under contract | $699,900 | MRED MLS |
| 7 Feb, 2018 | Listed for sale | $699,900 | MRED MLS |
| 18 Sep, 2025 | Sold | $910,000 | MRED MLS |
| 19 Aug, 2025 | Under contract | $850,000 | MRED MLS |
| 18 Aug, 2025 | Listed for sale | $850,000 | MRED MLS |
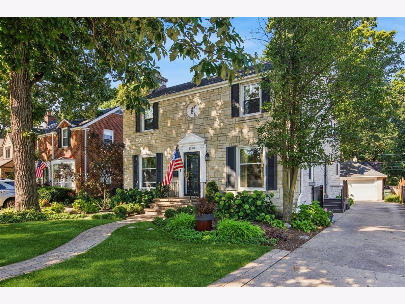
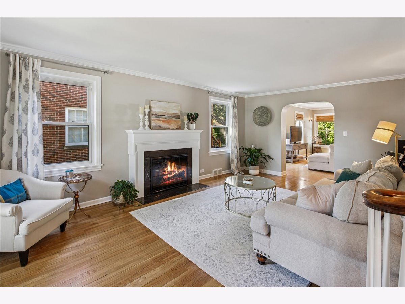
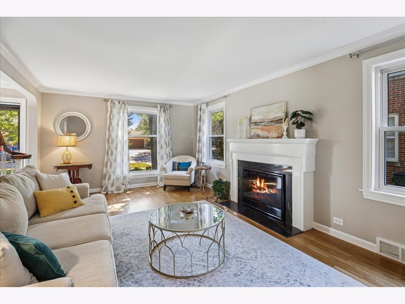
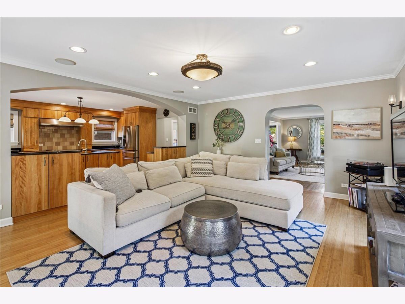
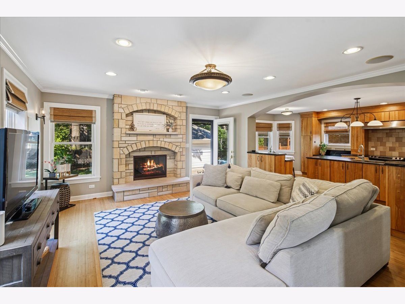
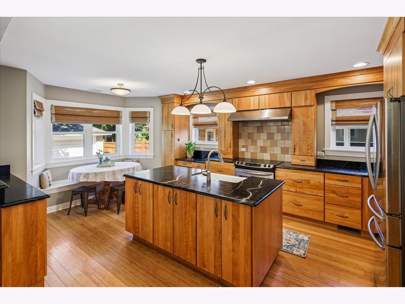
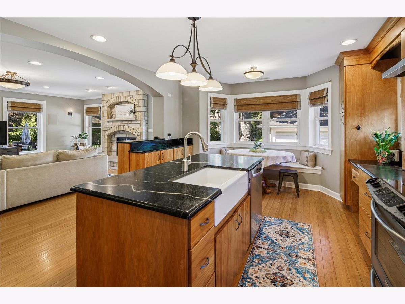
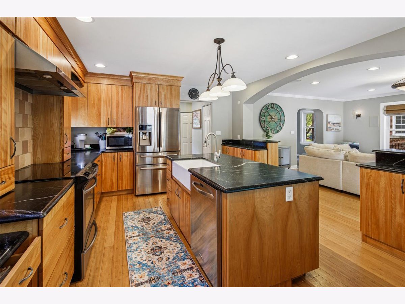
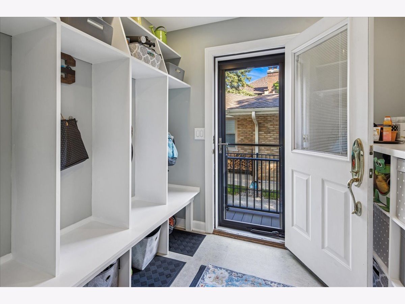
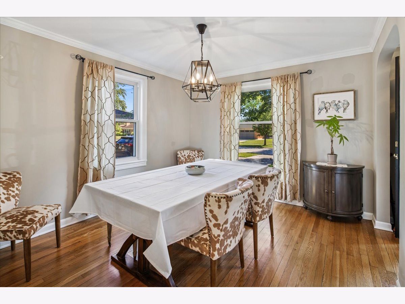
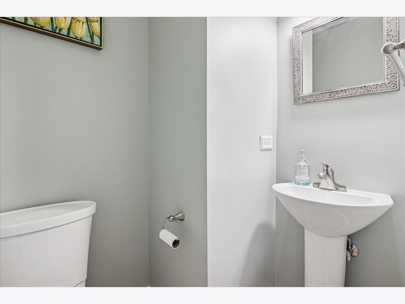
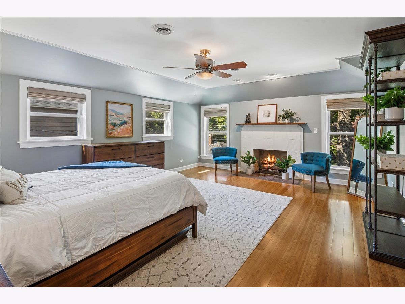
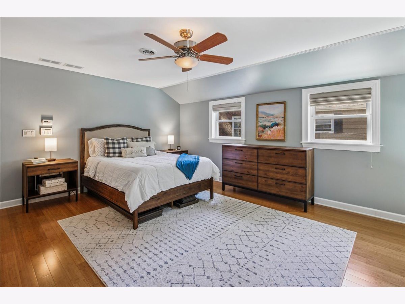
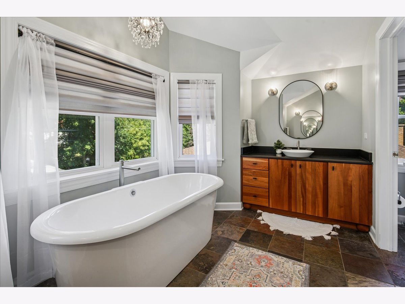
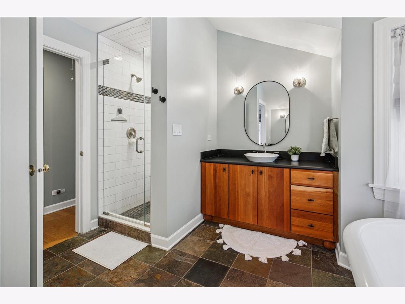
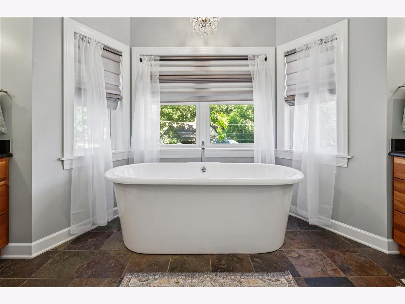
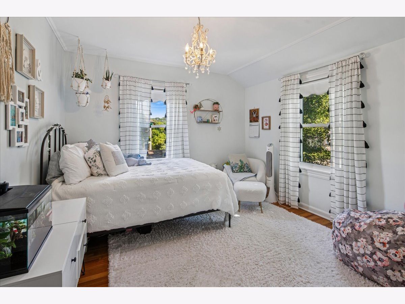
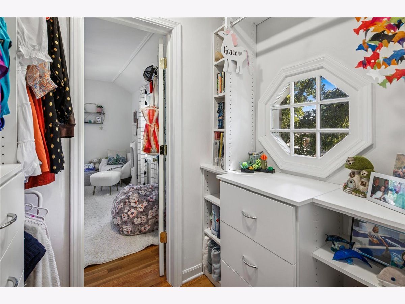
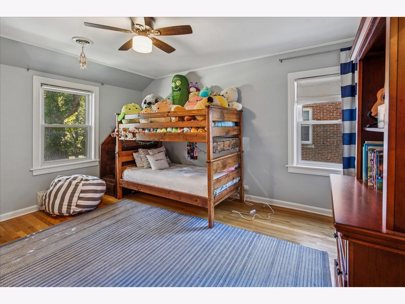
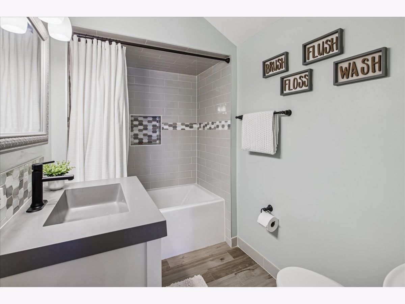
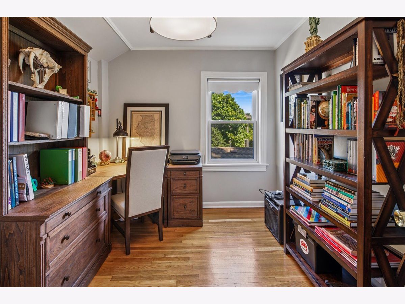
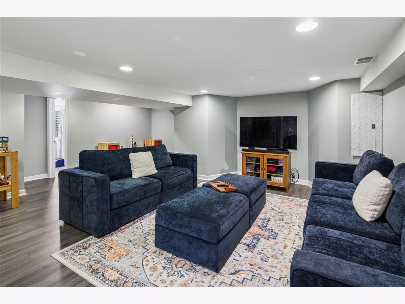
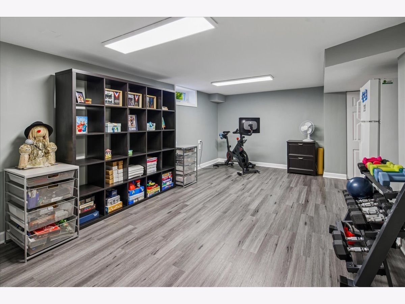
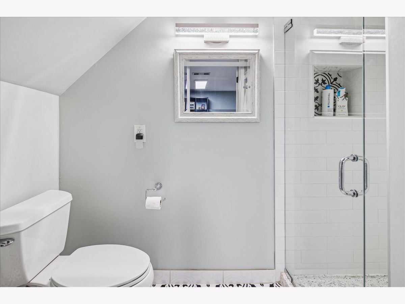
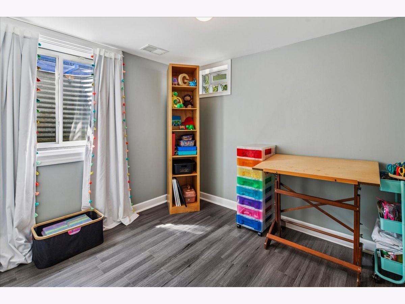
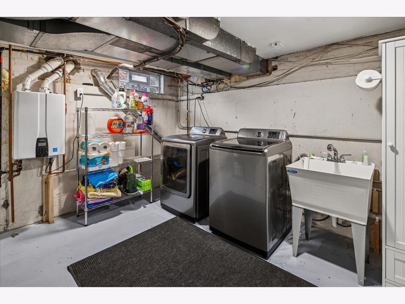
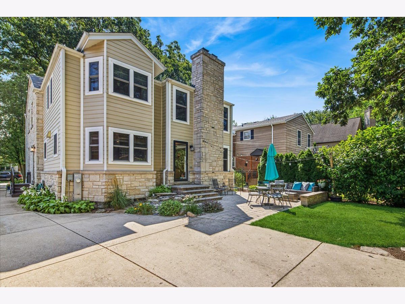
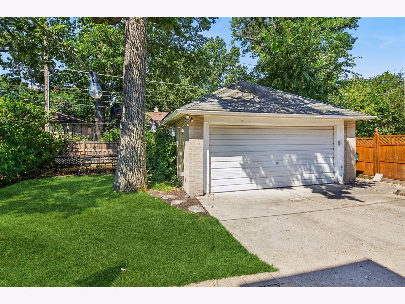
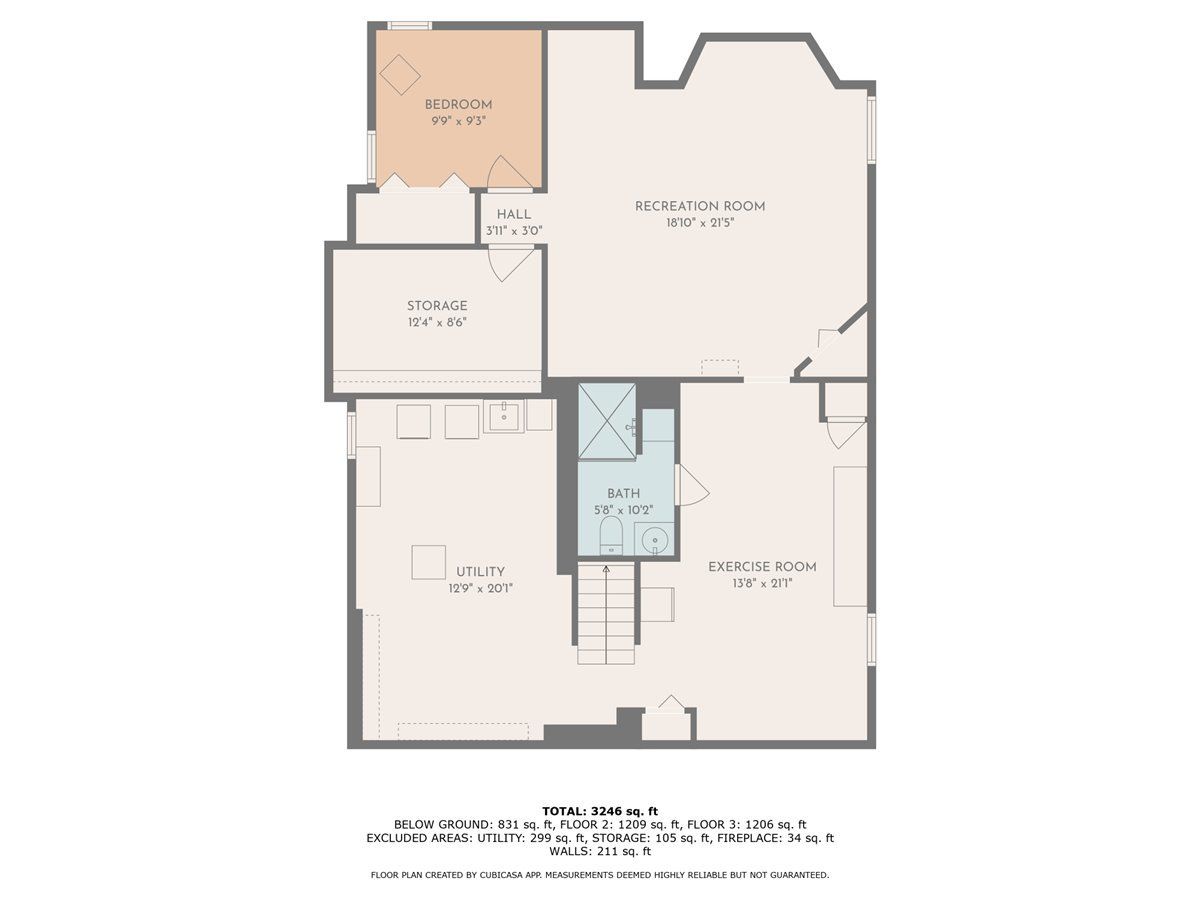
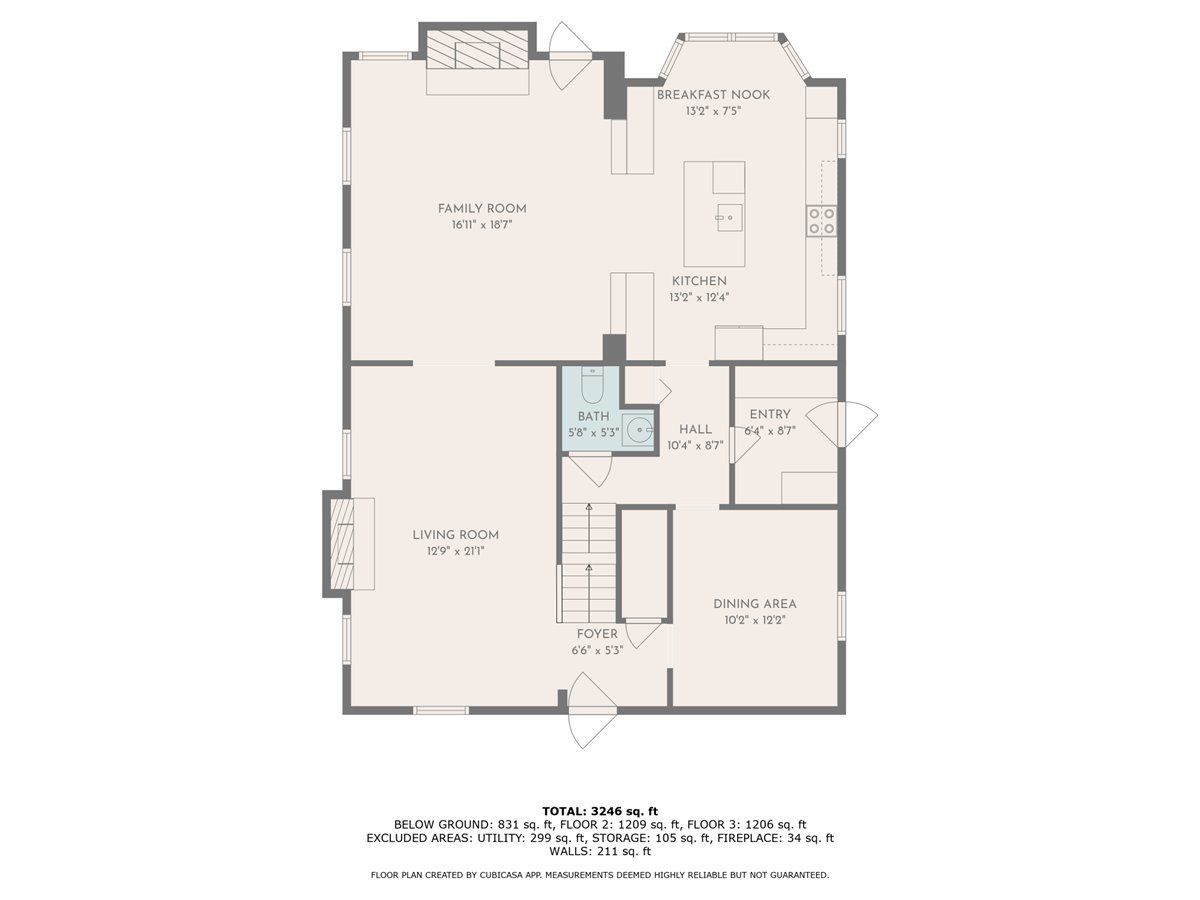
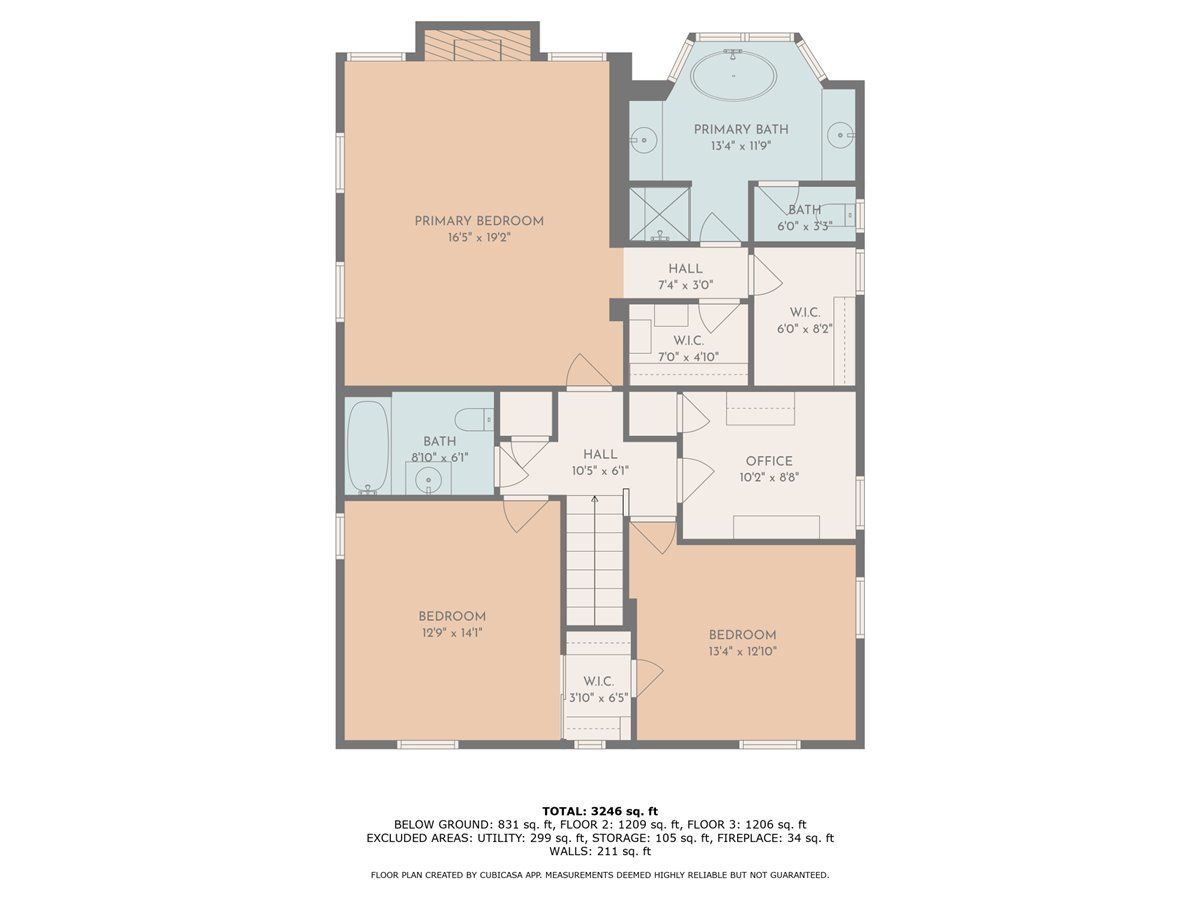
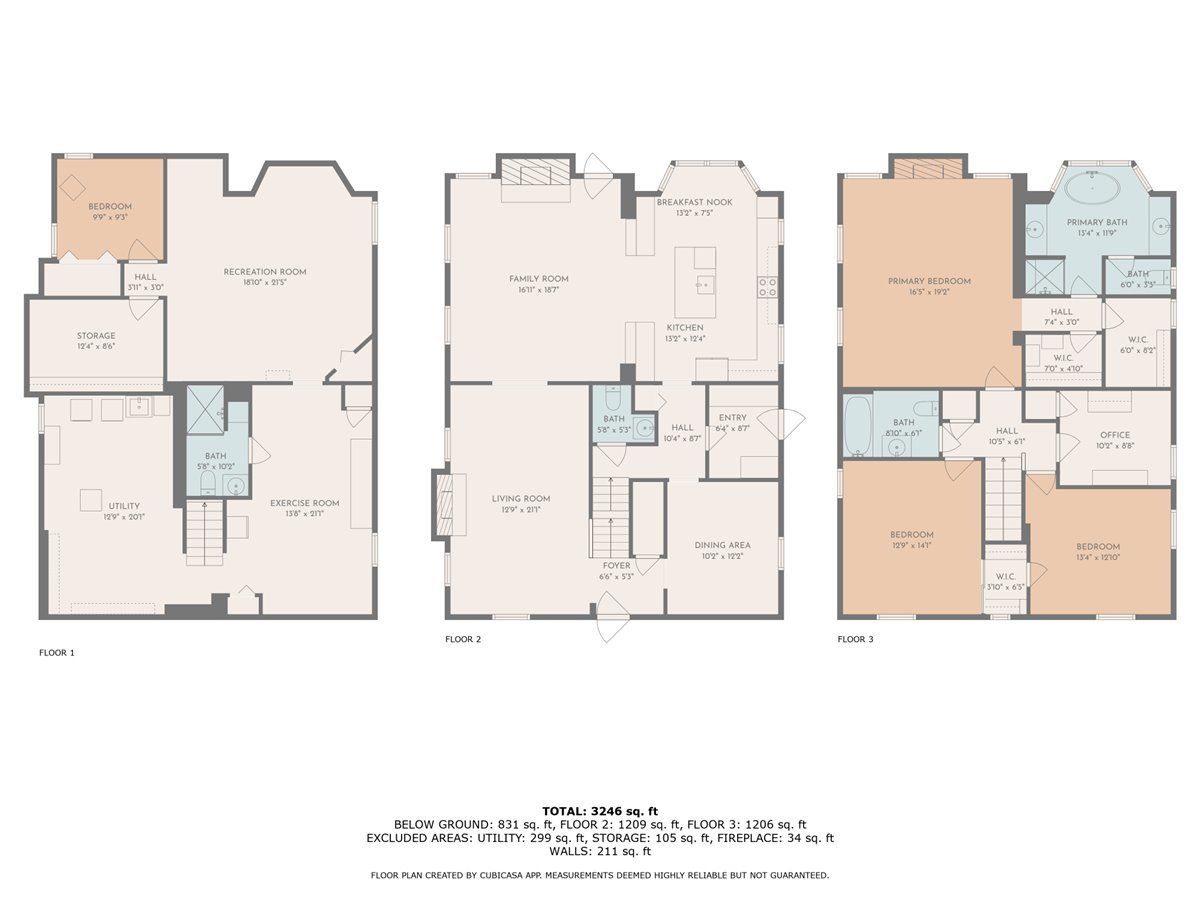
Room Specifics
Total Bedrooms: 5
Bedrooms Above Ground: 4
Bedrooms Below Ground: 1
Dimensions: —
Floor Type: —
Dimensions: —
Floor Type: —
Dimensions: —
Floor Type: —
Dimensions: —
Floor Type: —
Full Bathrooms: 4
Bathroom Amenities: Separate Shower,Double Sink,Soaking Tub
Bathroom in Basement: 1
Rooms: —
Basement Description: —
Other Specifics
| 2 | |
| — | |
| — | |
| — | |
| — | |
| 50 X 131 | |
| Dormer,Pull Down Stair | |
| — | |
| — | |
| — | |
| Not in DB | |
| — | |
| — | |
| — | |
| — |
Tax History
| Year | Property Taxes |
|---|---|
| 2018 | $9,234 |
| 2025 | $12,932 |
Contact Agent
Nearby Similar Homes
Nearby Sold Comparables
Contact Agent
Listing Provided By
@properties Christie's International Real Estate


