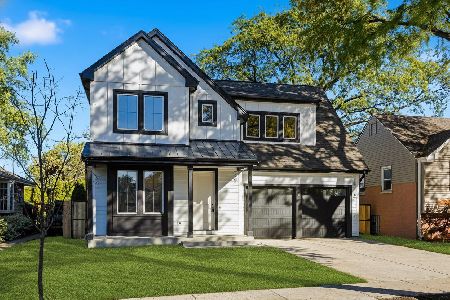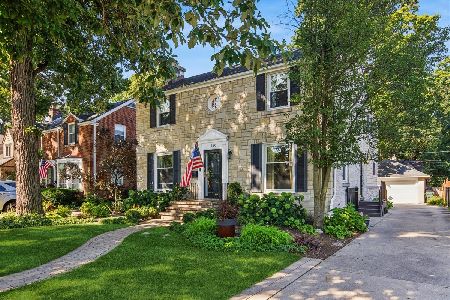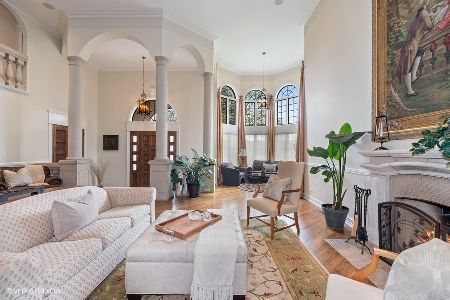1220 Knight Avenue, Park Ridge, Illinois 60068
$675,000
|
Sold
|
|
| Status: | Closed |
| Sqft: | 2,450 |
| Cost/Sqft: | $286 |
| Beds: | 4 |
| Baths: | 4 |
| Year Built: | 1947 |
| Property Taxes: | $9,234 |
| Days On Market: | 2903 |
| Lot Size: | 0,00 |
Description
Welcome home. This JUMBO stone Colonial is located in the desirable Southwest Woods neighborhood of Park Ridge. This home features a LARGE, eat-in, environmentally friendly kitchen with birch wood cabinets, soap stone counter tops, recycled glass backsplash and stainless steel appliances! The kitchen opens up to a large family room with bamboo floors and an elegant fireplace to cozy up next to. Side entrance opens into a BIG mud room with built in storage bench and eco friendly floor. 4 bedrooms upstairs with MASSIVE master bedroom with a fireplace, 2 walk in closets, separate vanities, separate shower and standing tub! This home has a total of 3.1 baths, 3 fire places and has a dry basement with flood control system installed in 08'! Finished basement stretches the entire length of the house with extra storage room and possible 5th bedroom. LOW TAXES too!
Property Specifics
| Single Family | |
| — | |
| — | |
| 1947 | |
| Full | |
| — | |
| No | |
| — |
| Cook | |
| — | |
| 0 / Not Applicable | |
| None | |
| Public | |
| Public Sewer | |
| 09851415 | |
| 12021010250000 |
Nearby Schools
| NAME: | DISTRICT: | DISTANCE: | |
|---|---|---|---|
|
Grade School
George Washington Elementary Sch |
64 | — | |
|
Middle School
Lincoln Middle School |
64 | Not in DB | |
|
High School
Maine South High School |
207 | Not in DB | |
Property History
| DATE: | EVENT: | PRICE: | SOURCE: |
|---|---|---|---|
| 20 Apr, 2018 | Sold | $675,000 | MRED MLS |
| 15 Feb, 2018 | Under contract | $699,900 | MRED MLS |
| 7 Feb, 2018 | Listed for sale | $699,900 | MRED MLS |
| 18 Sep, 2025 | Sold | $910,000 | MRED MLS |
| 19 Aug, 2025 | Under contract | $850,000 | MRED MLS |
| 18 Aug, 2025 | Listed for sale | $850,000 | MRED MLS |
Room Specifics
Total Bedrooms: 5
Bedrooms Above Ground: 4
Bedrooms Below Ground: 1
Dimensions: —
Floor Type: Hardwood
Dimensions: —
Floor Type: Hardwood
Dimensions: —
Floor Type: Hardwood
Dimensions: —
Floor Type: —
Full Bathrooms: 4
Bathroom Amenities: Separate Shower,Double Sink,Soaking Tub
Bathroom in Basement: 1
Rooms: Bedroom 5,Foyer,Mud Room,Office,Recreation Room,Storage
Basement Description: Finished
Other Specifics
| 2 | |
| Concrete Perimeter | |
| Concrete | |
| Patio, Storms/Screens | |
| Fenced Yard | |
| 50 X 131 | |
| Dormer,Pull Down Stair | |
| Full | |
| Hardwood Floors | |
| Range, Dishwasher, Refrigerator, Washer, Dryer, Disposal, Stainless Steel Appliance(s) | |
| Not in DB | |
| Sidewalks, Street Paved | |
| — | |
| — | |
| Wood Burning, Gas Log, Gas Starter |
Tax History
| Year | Property Taxes |
|---|---|
| 2018 | $9,234 |
| 2025 | $12,932 |
Contact Agent
Nearby Similar Homes
Nearby Sold Comparables
Contact Agent
Listing Provided By
Dream Town Realty






