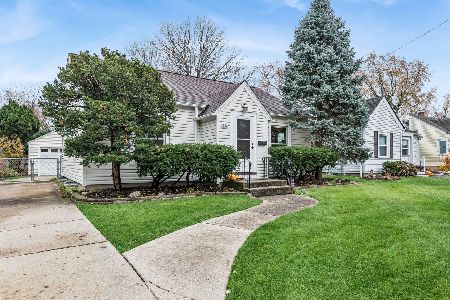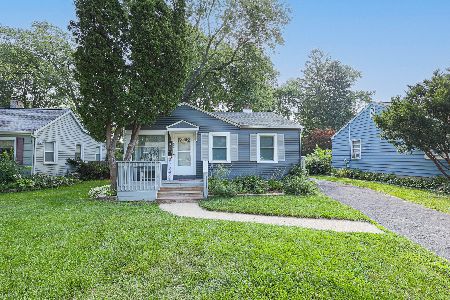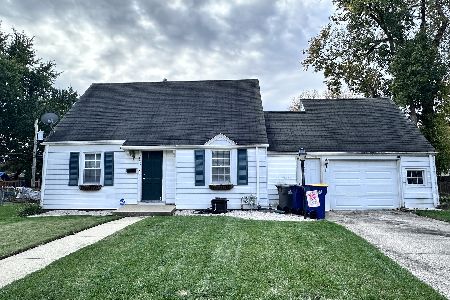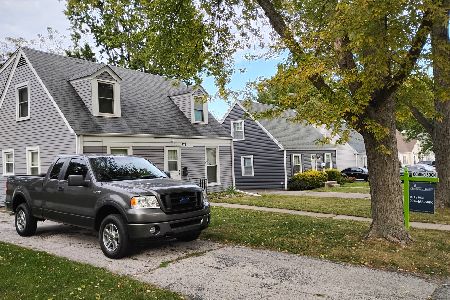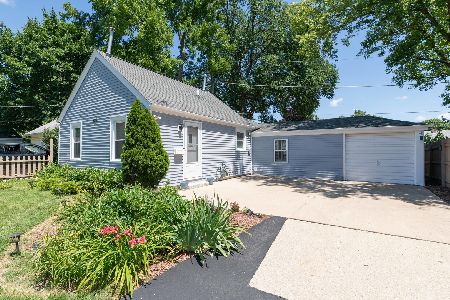1220 Meyer Street, Elgin, Illinois 60123
$225,000
|
Sold
|
|
| Status: | Closed |
| Sqft: | 950 |
| Cost/Sqft: | $209 |
| Beds: | 2 |
| Baths: | 2 |
| Year Built: | 1950 |
| Property Taxes: | $4,260 |
| Days On Market: | 1553 |
| Lot Size: | 0,15 |
Description
Welcome Home!!! Adorable ranch featuring oak hardwood floors, arched doorways, spacious family room with tons of natural light, dining room with built-in, crown and ornamental moldings. Kitchen features maple cabinets with great storage, black appliances and breakfast bar. Awesome enclosed front porch with access to deck, full finished basement with additional bath, bedroom and rec room with built-in aquarium, bar and refrigerator. Heated 2 car garage, cedar fenced yard with two storage sheds and beautiful custom built stone masonry fireplace. Roof was a complete tear off in 2019 and new humidifier in 2020. Come take a look!!!!
Property Specifics
| Single Family | |
| — | |
| Ranch | |
| 1950 | |
| Full | |
| — | |
| No | |
| 0.15 |
| Kane | |
| South Washington Heights | |
| 0 / Not Applicable | |
| None | |
| Public | |
| Public Sewer | |
| 11216023 | |
| 0622203012 |
Nearby Schools
| NAME: | DISTRICT: | DISTANCE: | |
|---|---|---|---|
|
Grade School
Harriet Gifford Elementary Schoo |
46 | — | |
|
Middle School
Abbott Middle School |
46 | Not in DB | |
|
High School
Larkin High School |
46 | Not in DB | |
Property History
| DATE: | EVENT: | PRICE: | SOURCE: |
|---|---|---|---|
| 31 Aug, 2010 | Sold | $162,000 | MRED MLS |
| 14 Jun, 2010 | Under contract | $163,500 | MRED MLS |
| — | Last price change | $165,000 | MRED MLS |
| 16 Apr, 2010 | Listed for sale | $165,000 | MRED MLS |
| 18 Oct, 2021 | Sold | $225,000 | MRED MLS |
| 17 Sep, 2021 | Under contract | $199,000 | MRED MLS |
| 10 Sep, 2021 | Listed for sale | $199,000 | MRED MLS |
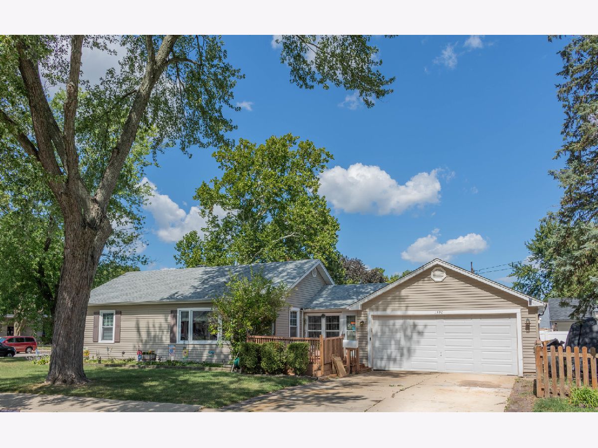
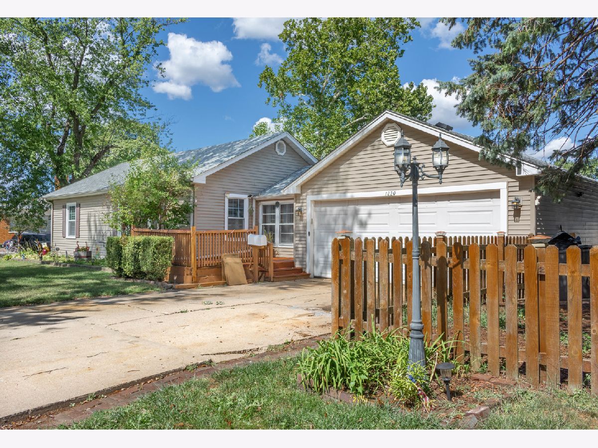
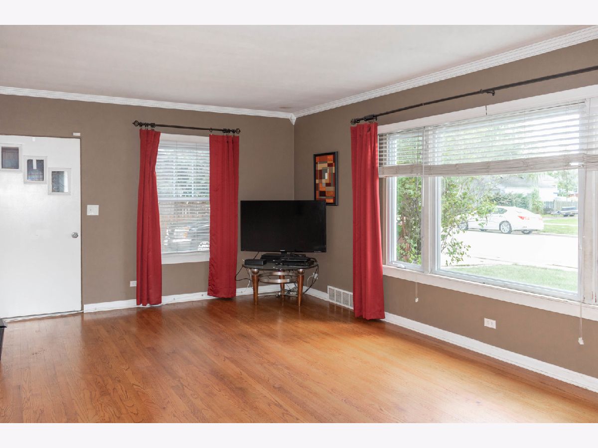
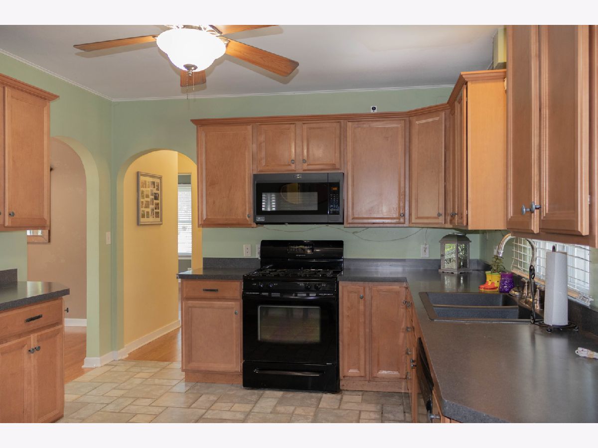
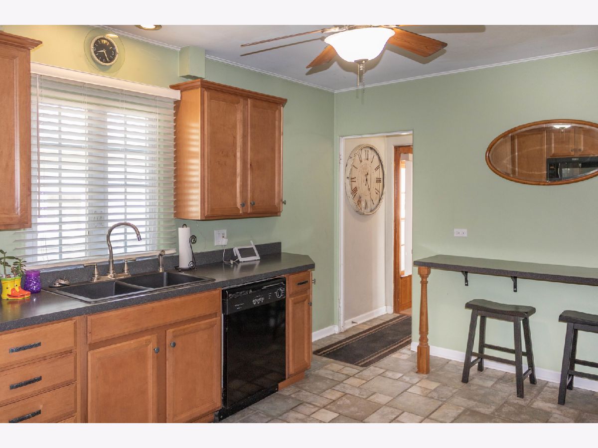
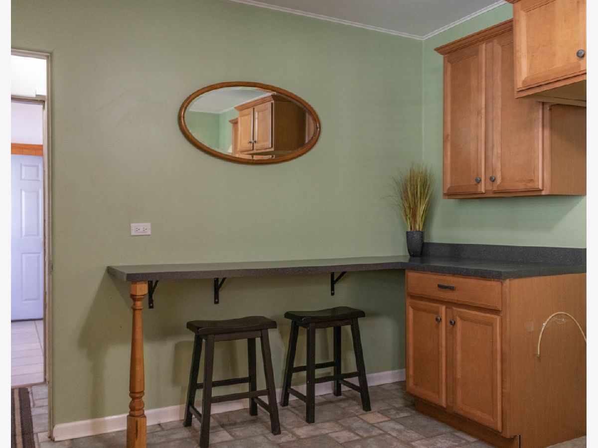
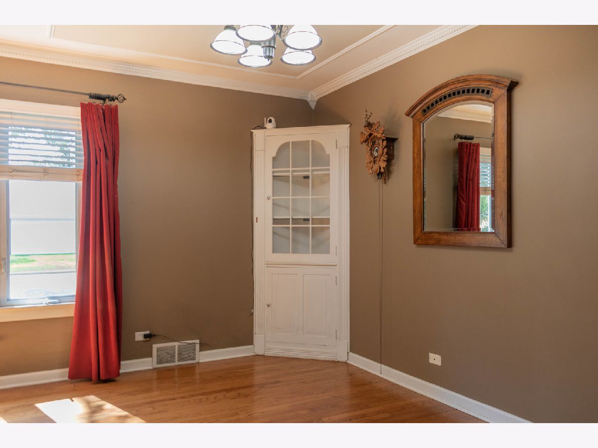
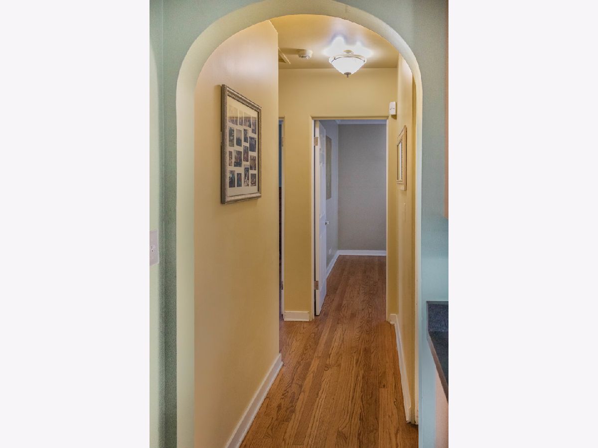
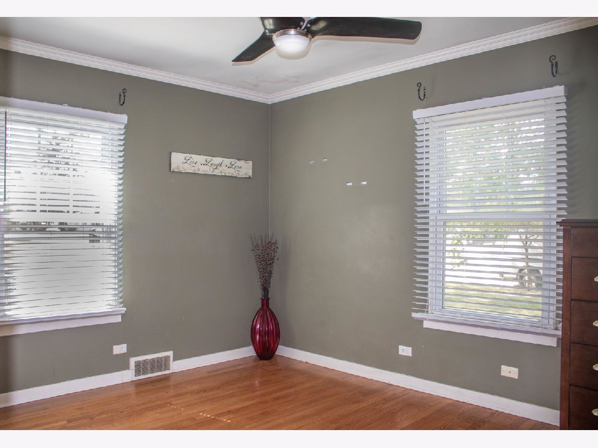
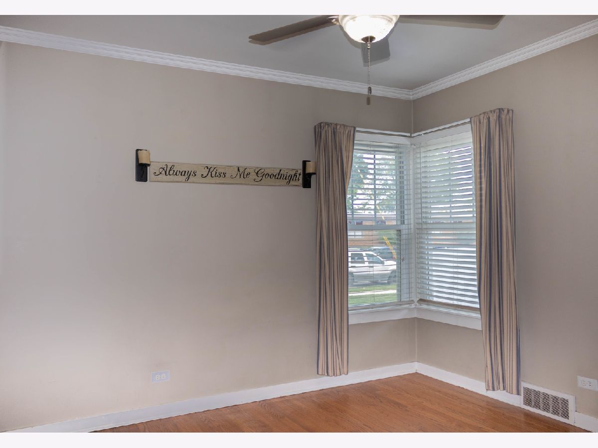
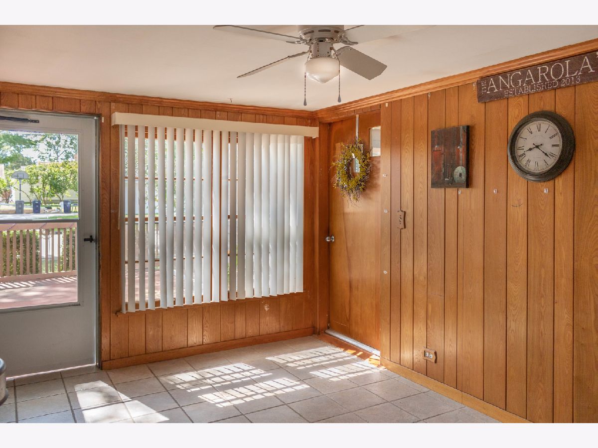
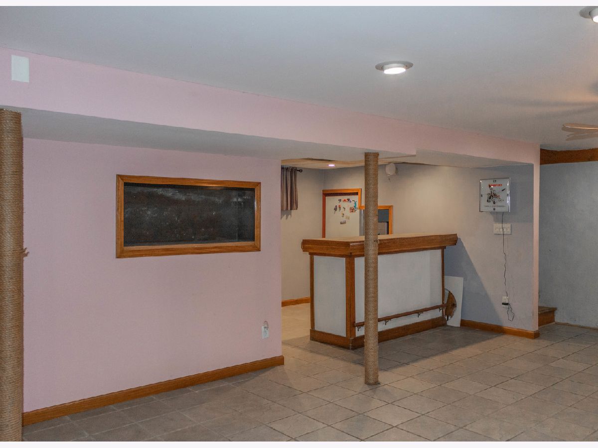
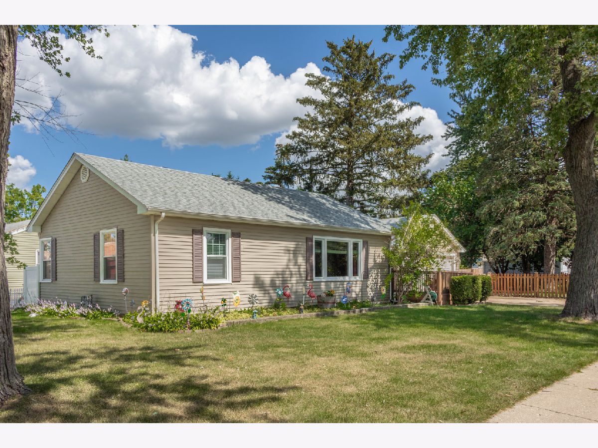
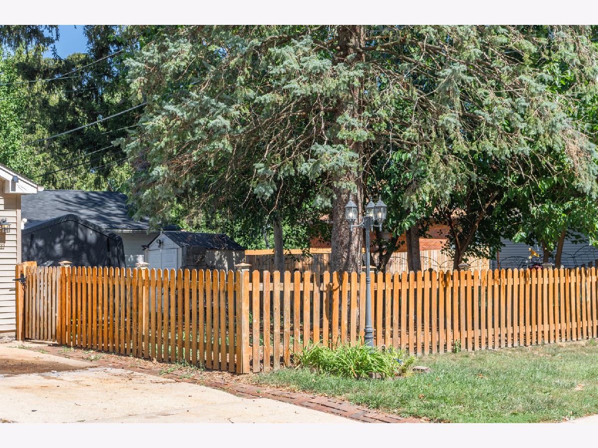
Room Specifics
Total Bedrooms: 3
Bedrooms Above Ground: 2
Bedrooms Below Ground: 1
Dimensions: —
Floor Type: Hardwood
Dimensions: —
Floor Type: Ceramic Tile
Full Bathrooms: 2
Bathroom Amenities: Whirlpool
Bathroom in Basement: 1
Rooms: Enclosed Porch,Recreation Room
Basement Description: Finished
Other Specifics
| 2 | |
| — | |
| Concrete | |
| Deck, Porch | |
| Corner Lot | |
| 50X132 | |
| Unfinished | |
| None | |
| Hardwood Floors, First Floor Bedroom, First Floor Full Bath, Built-in Features | |
| Microwave, Dishwasher, Bar Fridge, Disposal | |
| Not in DB | |
| Curbs, Sidewalks, Street Lights, Street Paved | |
| — | |
| — | |
| — |
Tax History
| Year | Property Taxes |
|---|---|
| 2010 | $4,089 |
| 2021 | $4,260 |
Contact Agent
Nearby Similar Homes
Nearby Sold Comparables
Contact Agent
Listing Provided By
J.Jill Realty Group

