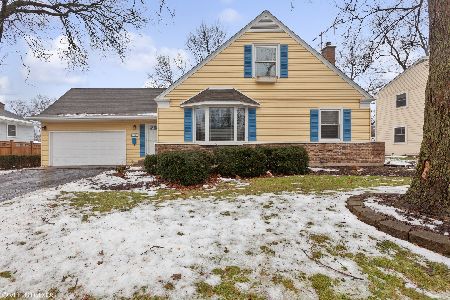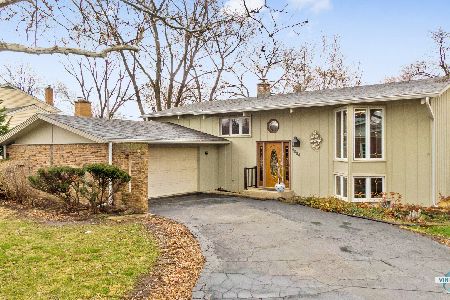1220 Modaff Road, Naperville, Illinois 60540
$400,000
|
Sold
|
|
| Status: | Closed |
| Sqft: | 1,664 |
| Cost/Sqft: | $234 |
| Beds: | 3 |
| Baths: | 2 |
| Year Built: | 1962 |
| Property Taxes: | $6,938 |
| Days On Market: | 1745 |
| Lot Size: | 0,23 |
Description
Rare TWO STORY in the West Highlands near DOWNTOWN NAPERVILLE, walking distance to Trader Joes and Starbucks. Remodeled CHEF'S KITCHEN with LUXURY SS appliances, granite counters, custom solid cherry cabinets and butler's pantry w/ bev fridge. Sun-kissed Family Room centers around the wood-burning FIREPLACE w/ direct access to backyard PATIO complete with Pizza Oven for Al Fresco dining. 3 bedrooms on second fl w/spacious closets all with built-ins. Large SPA BATH offers dble head step-in shower, soaking tub, & double sink vanity. Hardwood floors, white trim, & ON TREND finishes, throughout first and second floors. FINISHED BASEMENT provides office, recreation room, laundry/utility and SAUNA. Attached 2 car garage. Fabulous fenced yard provides BACKYARD PARADISE complete with waterfall and pond. Highly acclaimed District 203 schools: Elmwood, Lincoln, Naperville Central. Darling Home! Show this one first!
Property Specifics
| Single Family | |
| — | |
| Traditional | |
| 1962 | |
| Partial | |
| — | |
| No | |
| 0.23 |
| Du Page | |
| West Highlands | |
| — / Not Applicable | |
| None | |
| Lake Michigan | |
| Public Sewer | |
| 11059347 | |
| 0830114005 |
Nearby Schools
| NAME: | DISTRICT: | DISTANCE: | |
|---|---|---|---|
|
Grade School
Elmwood Elementary School |
203 | — | |
|
Middle School
Lincoln Junior High School |
203 | Not in DB | |
|
High School
Naperville Central High School |
203 | Not in DB | |
Property History
| DATE: | EVENT: | PRICE: | SOURCE: |
|---|---|---|---|
| 21 May, 2021 | Sold | $400,000 | MRED MLS |
| 20 Apr, 2021 | Under contract | $389,000 | MRED MLS |
| 19 Apr, 2021 | Listed for sale | $389,000 | MRED MLS |
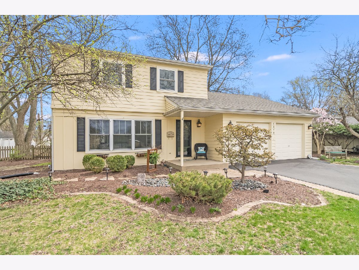
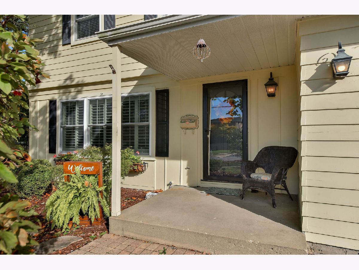
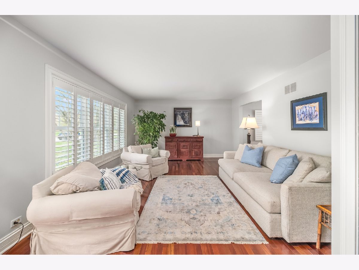
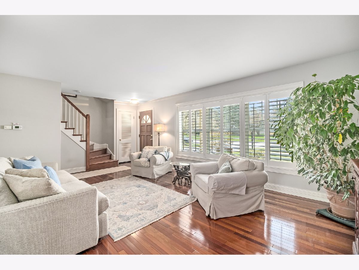
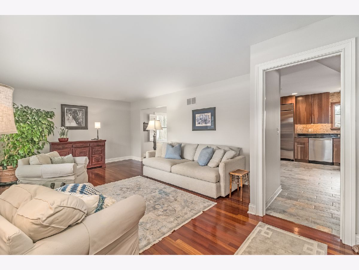
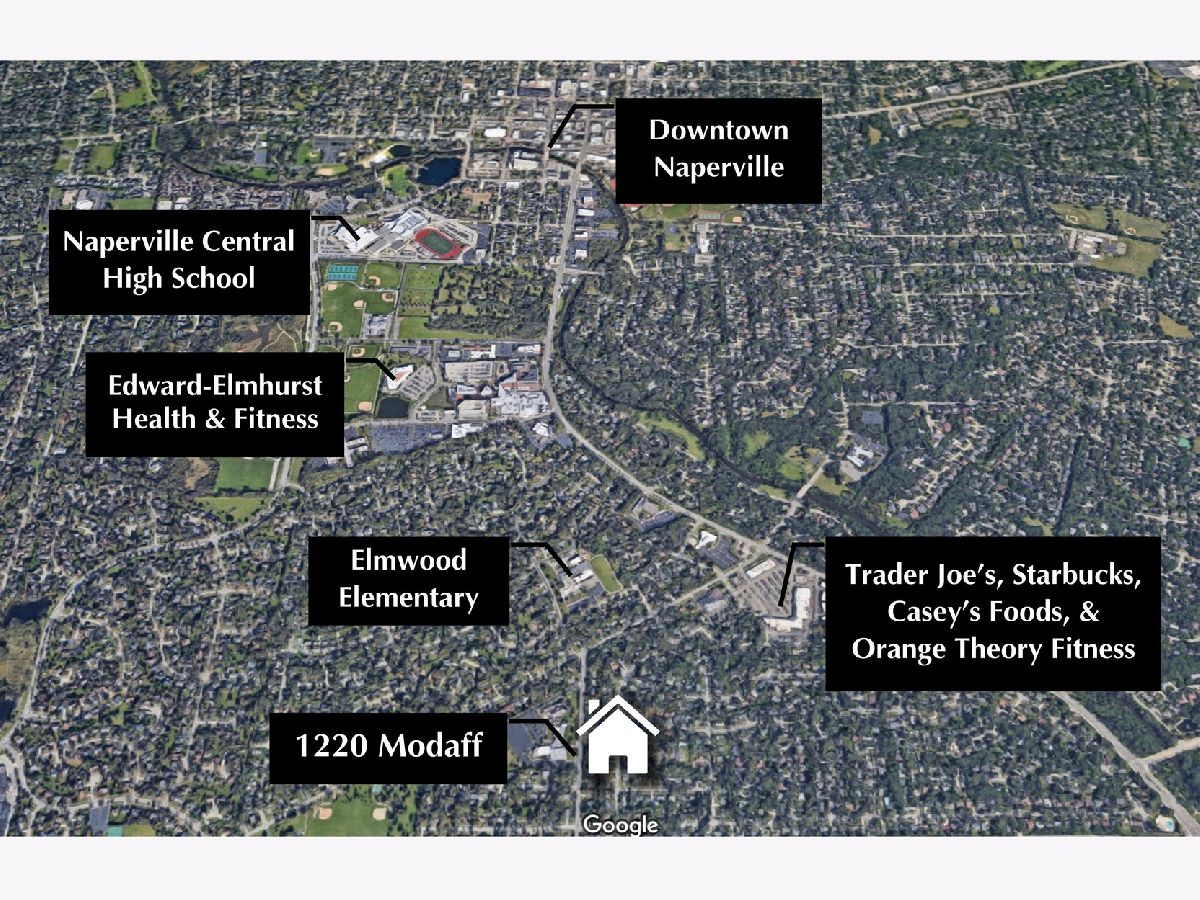
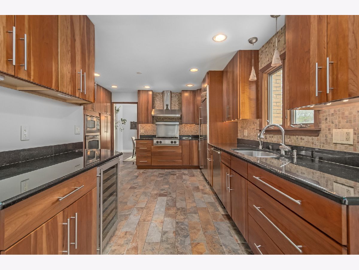
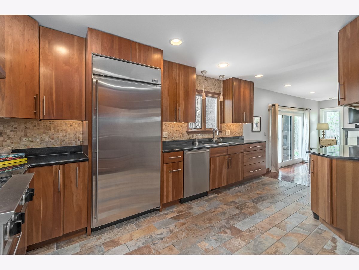
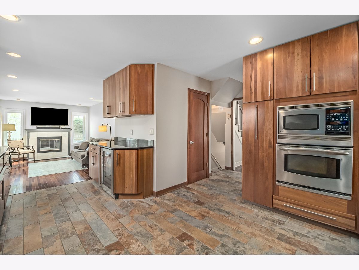
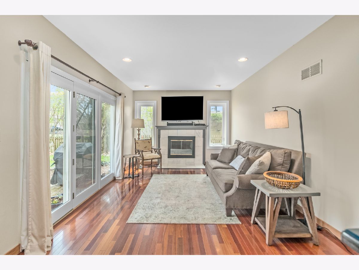
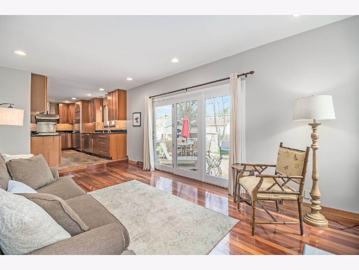
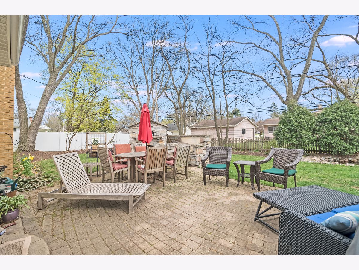
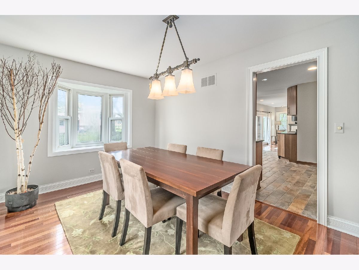
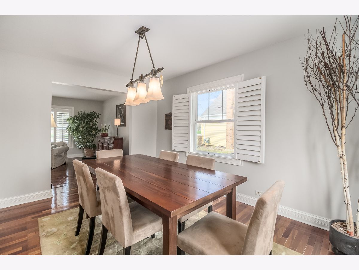
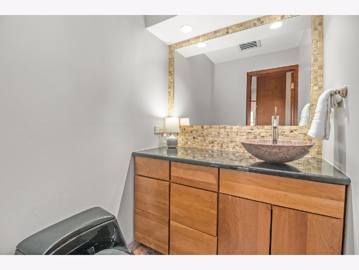
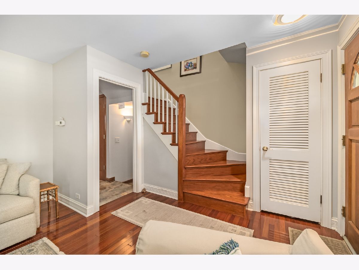
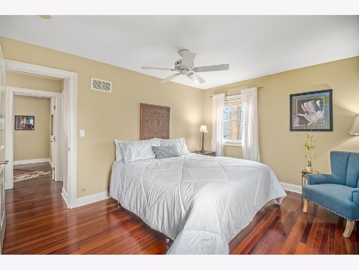
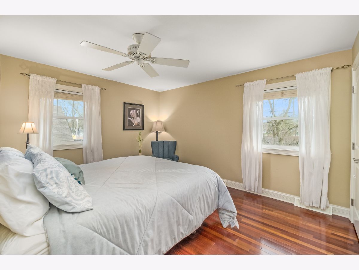
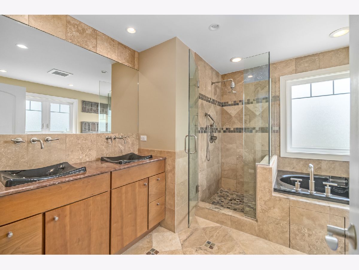
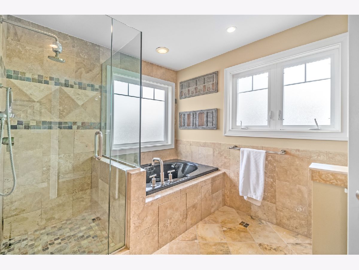
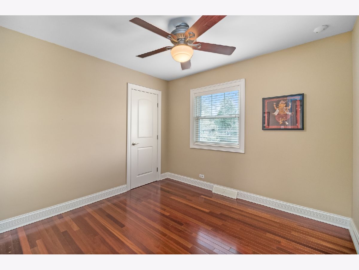
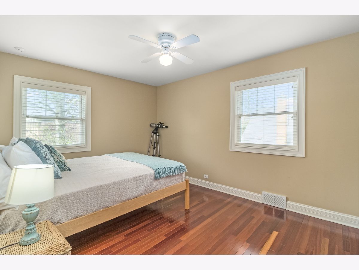
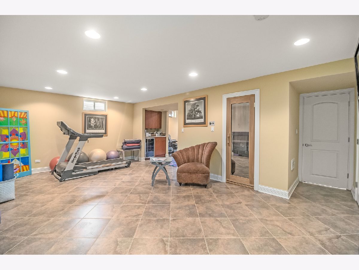
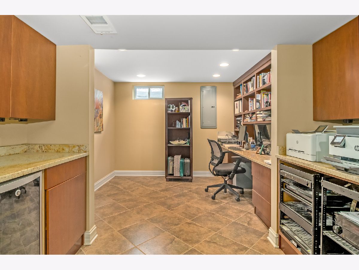
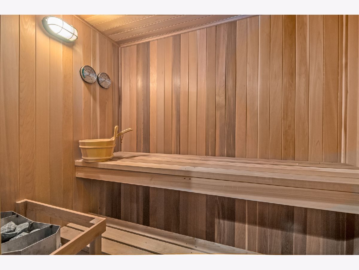
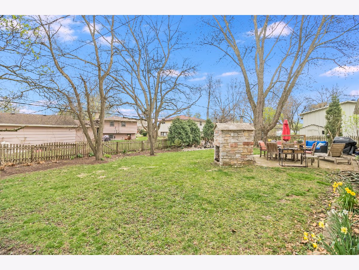
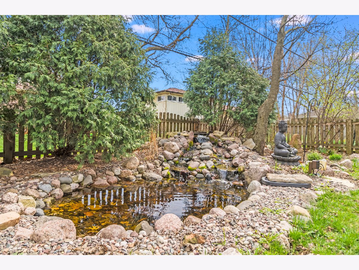
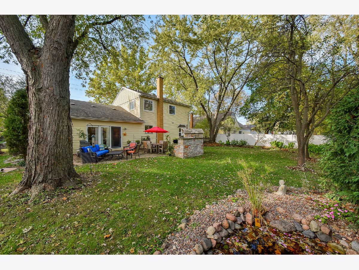
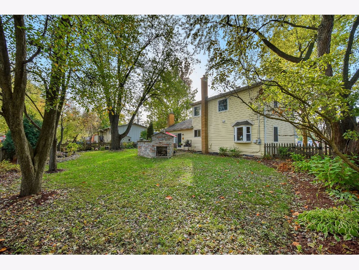
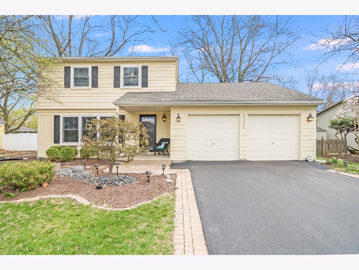
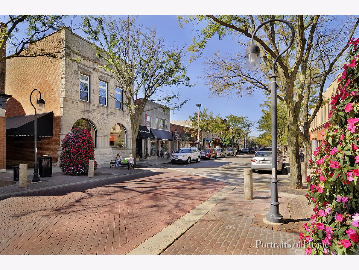
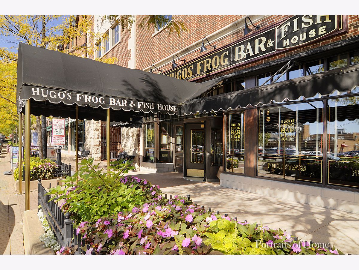
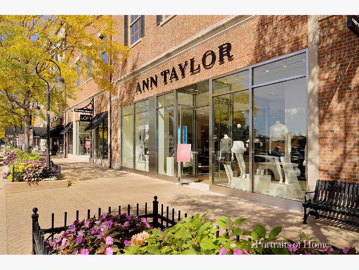
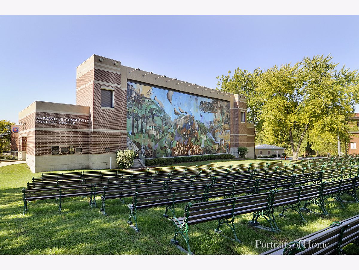
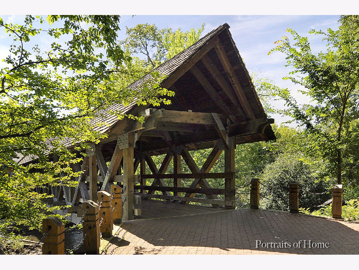
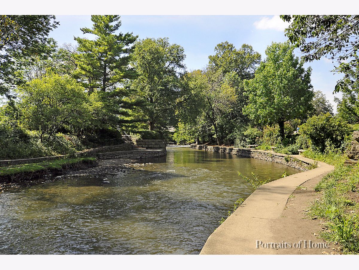
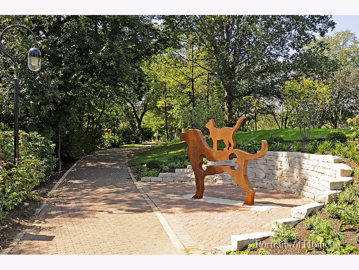
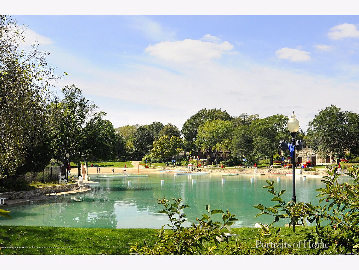
Room Specifics
Total Bedrooms: 3
Bedrooms Above Ground: 3
Bedrooms Below Ground: 0
Dimensions: —
Floor Type: Hardwood
Dimensions: —
Floor Type: Hardwood
Full Bathrooms: 2
Bathroom Amenities: Whirlpool,Double Sink
Bathroom in Basement: 0
Rooms: Foyer,Loft,Recreation Room,Office,Other Room
Basement Description: Finished
Other Specifics
| 2 | |
| Concrete Perimeter | |
| Asphalt | |
| Patio, Porch, Outdoor Grill | |
| Fenced Yard,Pond(s),Mature Trees | |
| 85 X 140 | |
| — | |
| None | |
| Hardwood Floors | |
| Microwave, Dishwasher, High End Refrigerator, Freezer, Washer, Dryer, Disposal, Wine Refrigerator, Built-In Oven, Range Hood | |
| Not in DB | |
| Curbs, Sidewalks | |
| — | |
| — | |
| Wood Burning |
Tax History
| Year | Property Taxes |
|---|---|
| 2021 | $6,938 |
Contact Agent
Nearby Similar Homes
Nearby Sold Comparables
Contact Agent
Listing Provided By
john greene, Realtor




