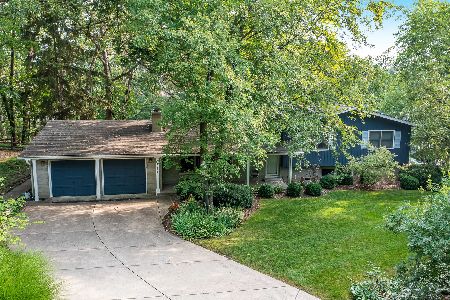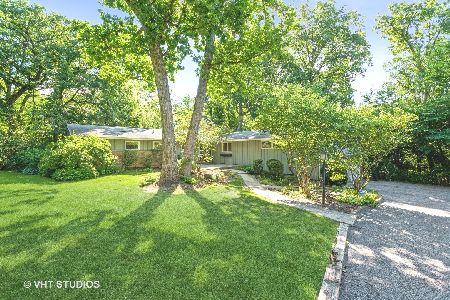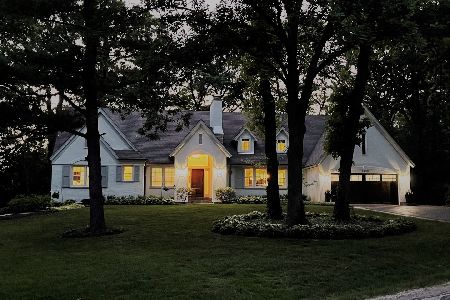1220 Oak Hill Road, Downers Grove, Illinois 60515
$925,000
|
Sold
|
|
| Status: | Closed |
| Sqft: | 3,740 |
| Cost/Sqft: | $241 |
| Beds: | 4 |
| Baths: | 4 |
| Year Built: | 1956 |
| Property Taxes: | $12,564 |
| Days On Market: | 869 |
| Lot Size: | 0,90 |
Description
Welcome to this expansive stone and cedar mid-century modern home nestled on a wooded lot presenting a harmonious blend of natural beauty and contemporary architecture. This stunning residence combines the allure of a tranquil forest setting with the modern sophistication of a well-designed layout. Large windows flood the space with natural light, providing glimpses of the lush greenery just beyond. The functional design allows for seamless transitions between different spaces. The main living area of the home features a spacious and inviting living room, complete with floor-to-ceiling windows presenting breathtaking views of the backyard and extensive hardscaping and outdoor entertainment center. Adjacent to the living room is an elegant dining area that can accommodate both intimate gatherings and larger dinner parties. The open floor plan allows for an easy flow and conversation between the living and dining spaces, making entertaining a breeze. The gourmet kitchen is the heart of this home with functionality and style in mind, boasting high-end appliances, ample custom cabinets, pantry closet and a center island with a breakfast bar. Up a short flight of stairs, you will find the serene master suite, a true sanctuary with an expansive walk-in closet. Large windows offer panoramic views of the surrounding woodland, allowing you to wake up to the beauty of nature every morning. The primary suite is complete with a luxurious primary bathroom, featuring a spacious walk-in shower and modern fixtures. Additional features for this home include; hardwoods, honed granite counters, fresh paint, custom remote-controlled blinds, plantation shutters, massive 3+ car heated garage with additional storage, highly efficient space pack system (3 years old), remodeled primary and lower-level baths, impressive lower-level entertainment area with a wall of 9 TVs with split viewing options available. The 4th bedroom is currently being used as an exercise room, the equipment can be included with the home should the buyer wish. The list is endless!
Property Specifics
| Single Family | |
| — | |
| — | |
| 1956 | |
| — | |
| MID CENTURY MODERN | |
| No | |
| 0.9 |
| Du Page | |
| — | |
| 0 / Not Applicable | |
| — | |
| — | |
| — | |
| 11868740 | |
| 0632103037 |
Nearby Schools
| NAME: | DISTRICT: | DISTANCE: | |
|---|---|---|---|
|
Grade School
Belle Aire Elementary School |
58 | — | |
|
Middle School
Herrick Middle School |
58 | Not in DB | |
|
High School
North High School |
99 | Not in DB | |
Property History
| DATE: | EVENT: | PRICE: | SOURCE: |
|---|---|---|---|
| 28 Sep, 2023 | Sold | $925,000 | MRED MLS |
| 1 Sep, 2023 | Under contract | $900,000 | MRED MLS |
| 31 Aug, 2023 | Listed for sale | $900,000 | MRED MLS |
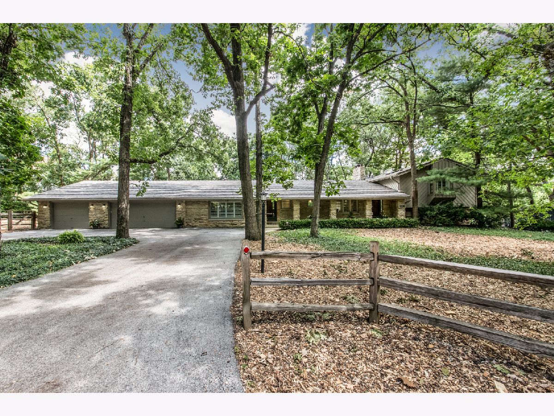
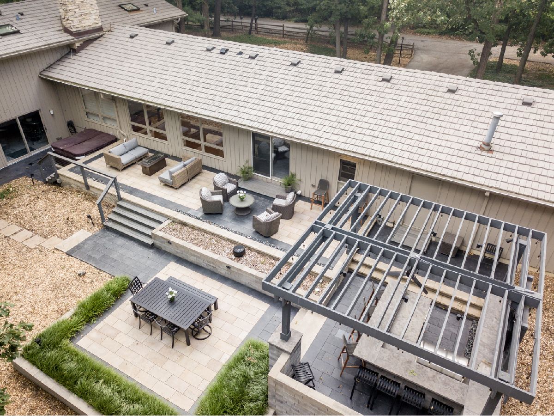
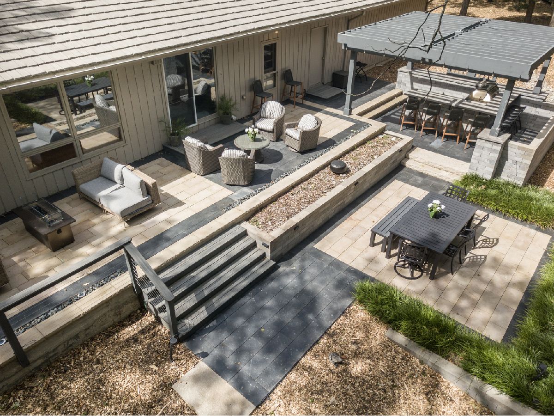
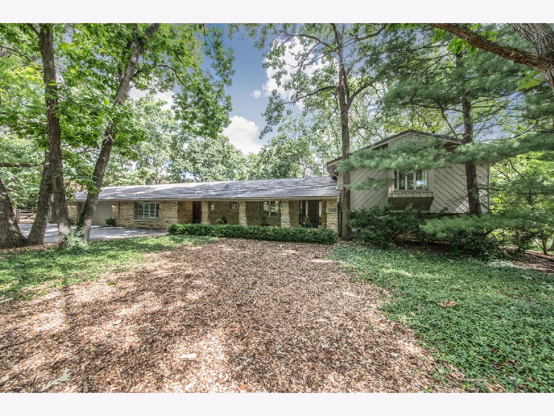
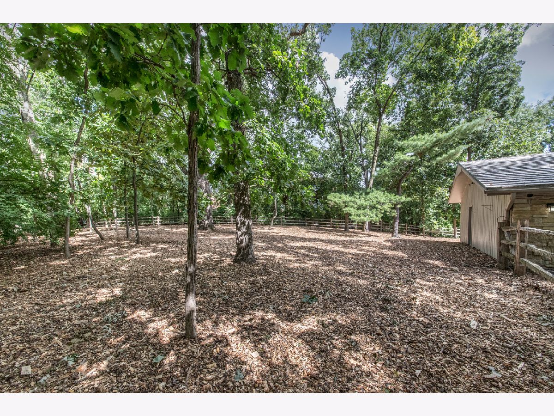
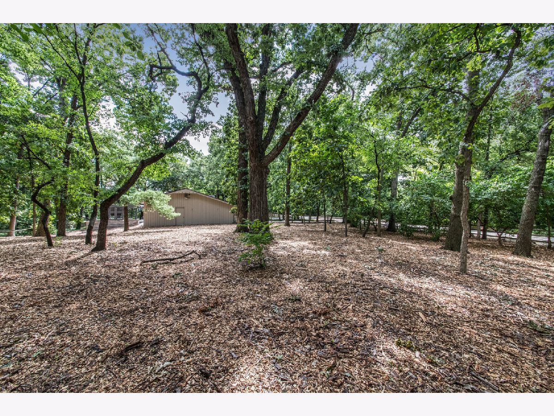
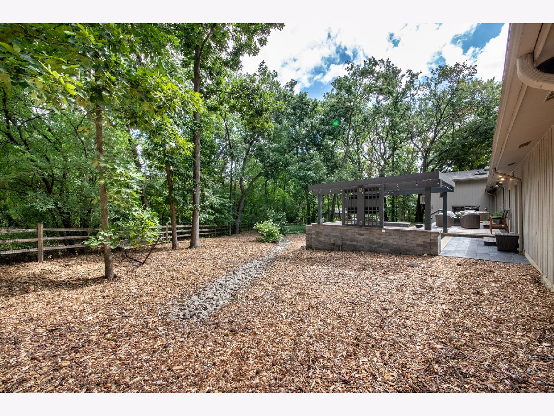
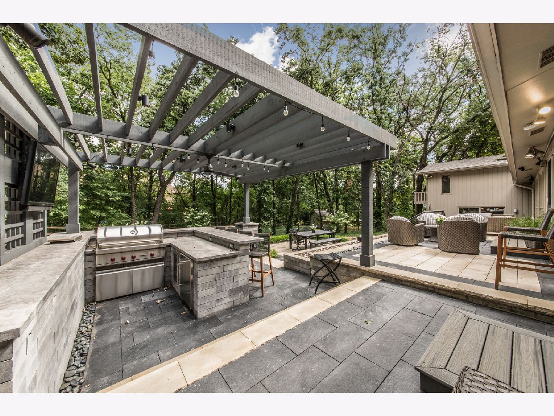
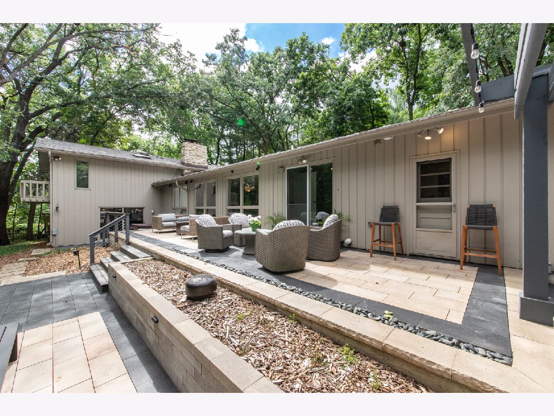
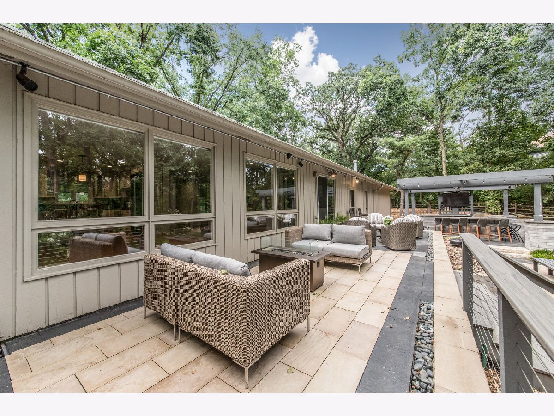
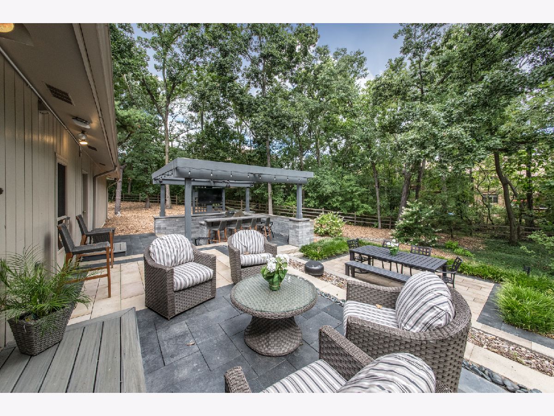
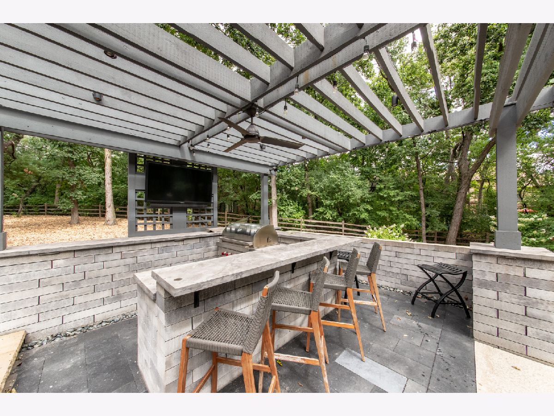
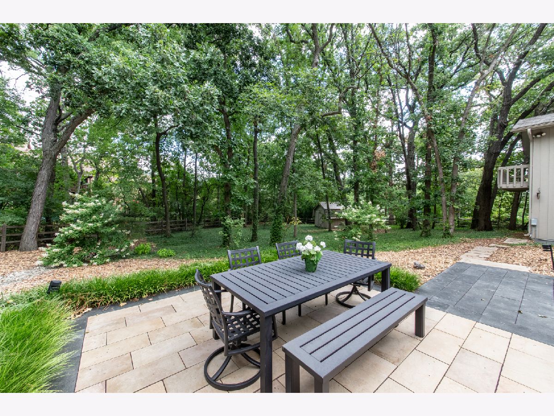
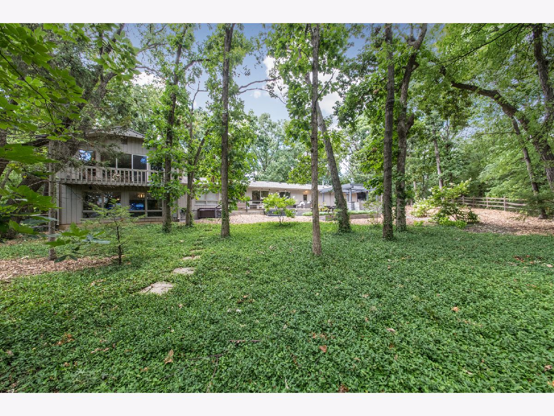
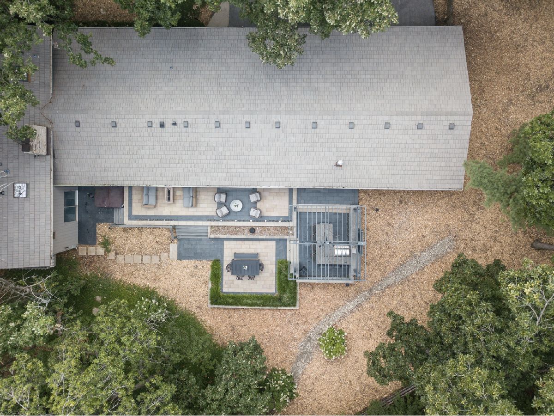
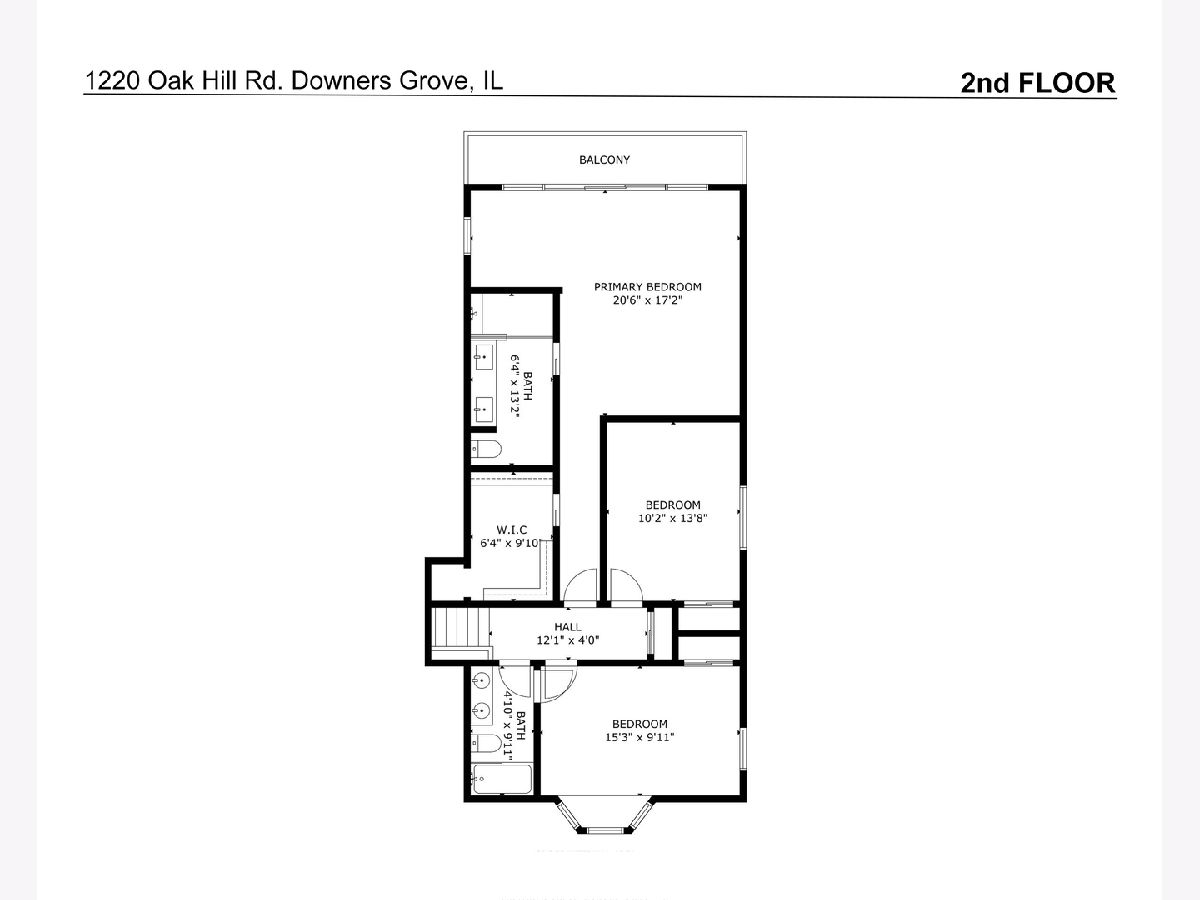
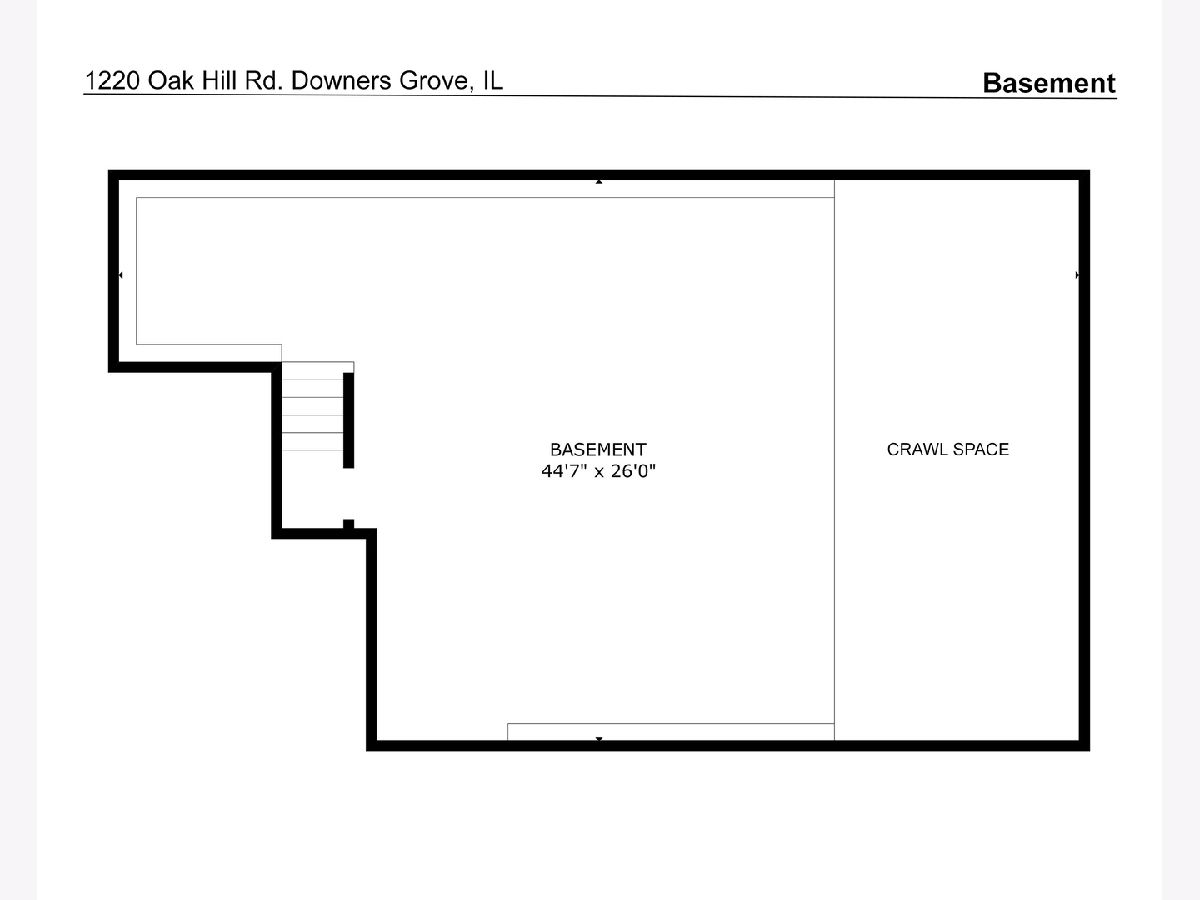
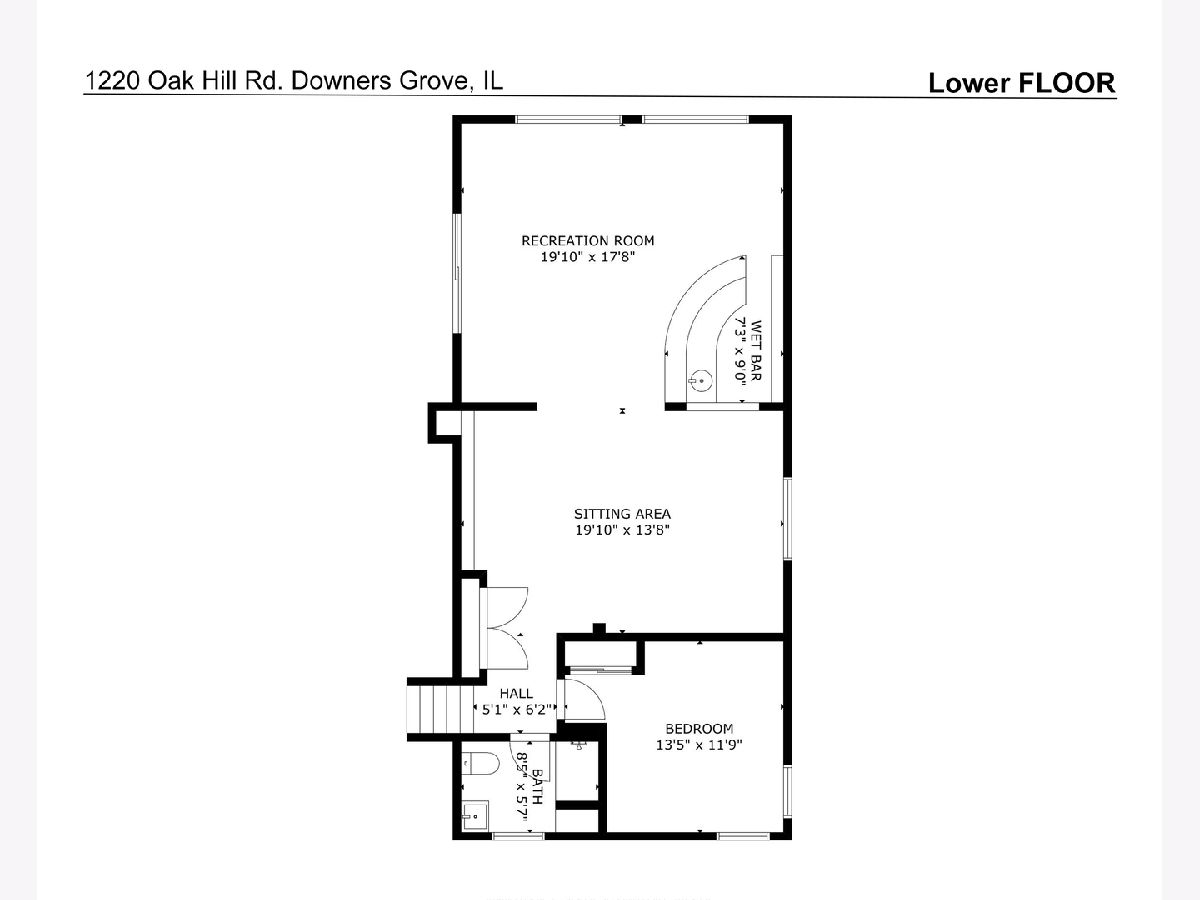
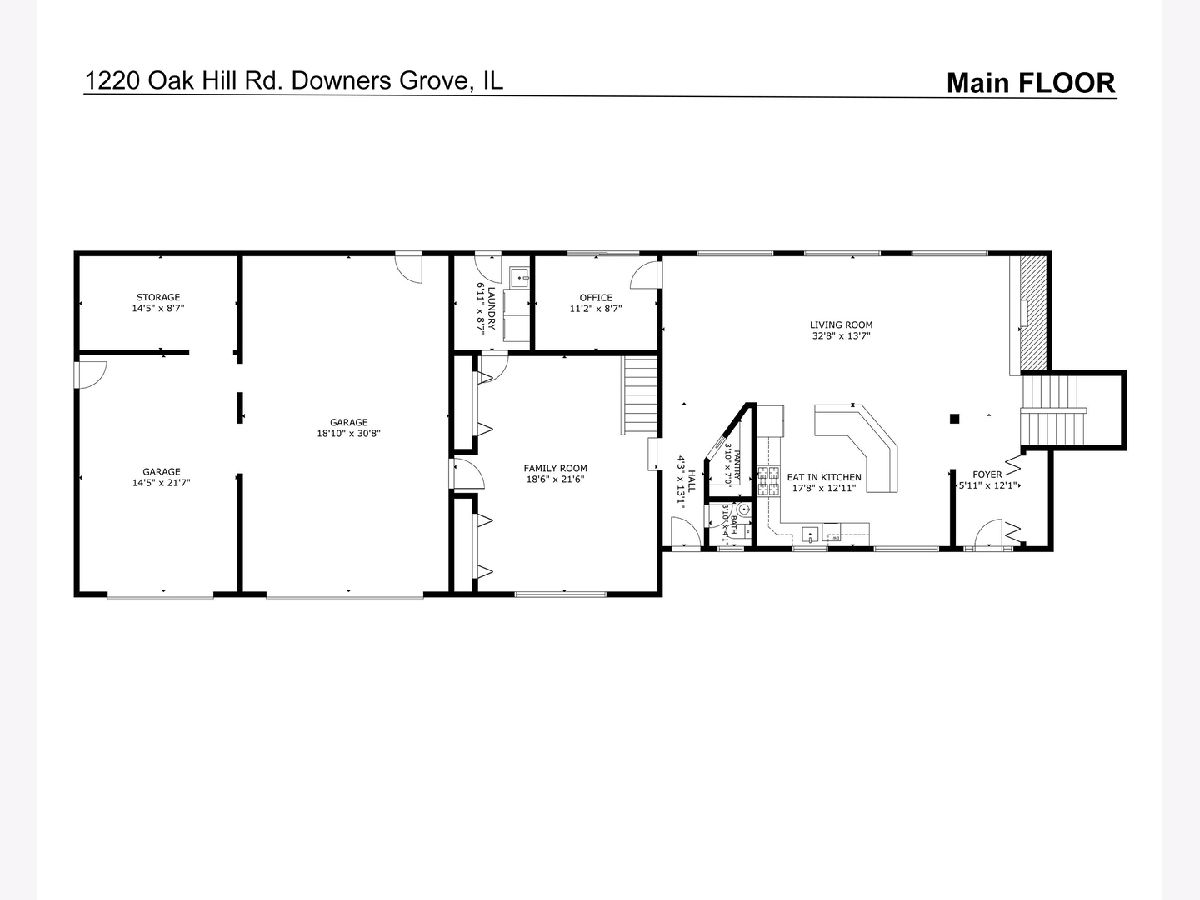
Room Specifics
Total Bedrooms: 4
Bedrooms Above Ground: 4
Bedrooms Below Ground: 0
Dimensions: —
Floor Type: —
Dimensions: —
Floor Type: —
Dimensions: —
Floor Type: —
Full Bathrooms: 4
Bathroom Amenities: Separate Shower,Double Sink
Bathroom in Basement: 0
Rooms: —
Basement Description: Sub-Basement
Other Specifics
| 4 | |
| — | |
| Asphalt,Circular | |
| — | |
| — | |
| 35744 | |
| — | |
| — | |
| — | |
| — | |
| Not in DB | |
| — | |
| — | |
| — | |
| — |
Tax History
| Year | Property Taxes |
|---|---|
| 2023 | $12,564 |
Contact Agent
Nearby Similar Homes
Nearby Sold Comparables
Contact Agent
Listing Provided By
Platinum Partners Realtors

