1220 Overlook Drive, Glenview, Illinois 60025
$1,699,000
|
Sold
|
|
| Status: | Closed |
| Sqft: | 4,906 |
| Cost/Sqft: | $359 |
| Beds: | 4 |
| Baths: | 5 |
| Year Built: | 2009 |
| Property Taxes: | $24,682 |
| Days On Market: | 2079 |
| Lot Size: | 0,60 |
Description
Impeccable custom-built brick home with meticulous design and spectacular custom finishes. Exceptional floor plan is only surpassed by the exquisite millwork and attention to detail. Grand foyer welcomes you to expansive circular floor plan with the finest details; wide plank walnut floors with tung oil finish throughout, beautiful arched casings, custom Amish cabinetry and moldings, high ceilings with nine-foot solid doors, and custom Marvin windows throughout. The first floor boasts a gracious living room with fireplace and bay window and formal dining room with access to butler's pantry. Stunning Chefs kitchen features custom soft white cabinetry, professional SS appliances, granite counters and large island with walnut countertop and walk-in pantry. Eat-in breakfast area faces gardens and leads to sundrenched family room with fireplace and French doors opening to the luscious gardens and patio. First floor serene master suite with luxurious spa bathroom, his/her closets, dual vanities, large open shower and champagne bubble soaking tub. A generous study/office with beamed ceiling, powder room, laundry room and mudroom complete the first floor. The inviting stairway to the second floor opens to a sitting area/office and three generous bedrooms with walk-in closets. Two beautiful bathrooms, one ensuite and one Jack n Jill, have beautiful tilework, custom cabinetry and heated floors. Huge lower level with 9 ft ceilings, wall of windows, heated polished concrete floors, rec area, exercise area, kitchenette, studio/bedroom, full bath, workroom and plenty of storage. Three and 1/2 car garage heated garage with epoxy floors and high ceilings. Stunning professionally landscaped yard and gardens on .6-acre lot with tier blue stone entertaining patio and walkways. More notable details; house generator, recirculating water heaters, five zone heating, irrigation system, custom electrical outlets in storage cabinets and Bose Lifestyle 8 zone built-in sound system. You must see to appreciate all the details and amenities.
Property Specifics
| Single Family | |
| — | |
| — | |
| 2009 | |
| Full | |
| — | |
| No | |
| 0.6 |
| Cook | |
| Golf Acres | |
| — / Not Applicable | |
| None | |
| Public | |
| Public Sewer | |
| 10724946 | |
| 10074001260000 |
Nearby Schools
| NAME: | DISTRICT: | DISTANCE: | |
|---|---|---|---|
|
Grade School
Lyon Elementary School |
34 | — | |
|
Middle School
Springman Middle School |
34 | Not in DB | |
|
High School
Glenbrook South High School |
225 | Not in DB | |
|
Alternate Elementary School
Pleasant Ridge Elementary School |
— | Not in DB | |
Property History
| DATE: | EVENT: | PRICE: | SOURCE: |
|---|---|---|---|
| 4 Aug, 2020 | Sold | $1,699,000 | MRED MLS |
| 5 Jun, 2020 | Under contract | $1,759,000 | MRED MLS |
| 1 Jun, 2020 | Listed for sale | $1,759,000 | MRED MLS |
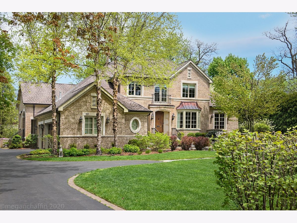
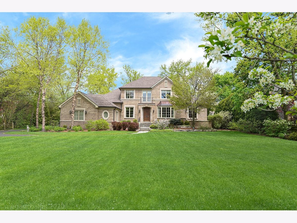
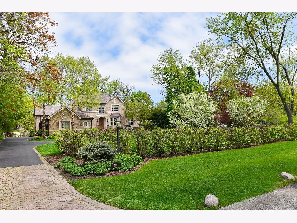
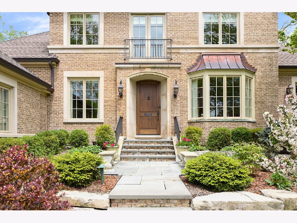
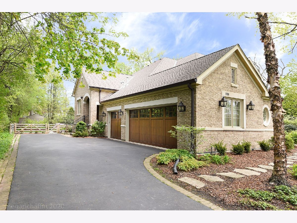
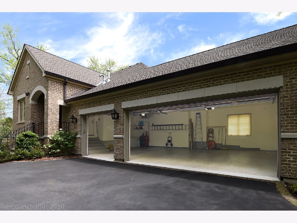
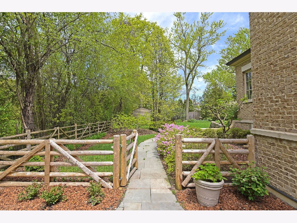
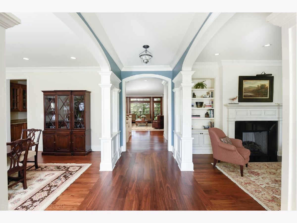
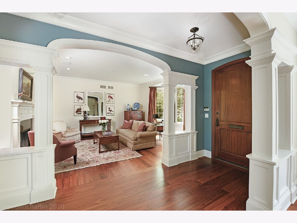
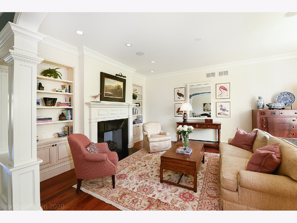
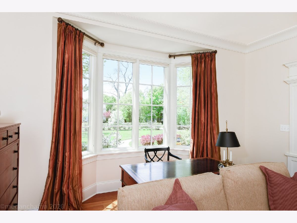
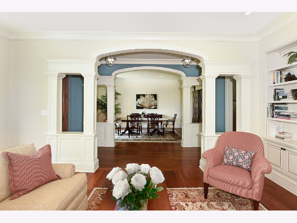
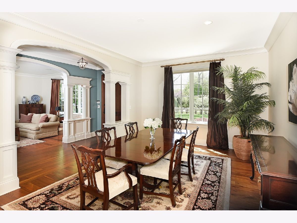
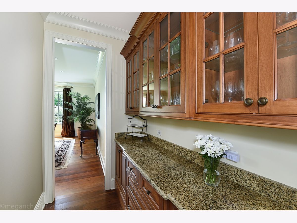
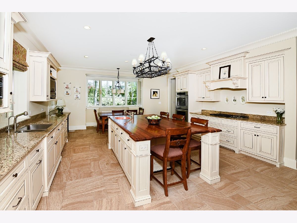
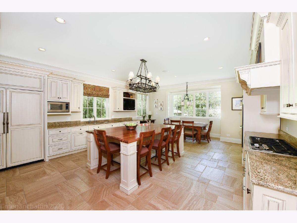
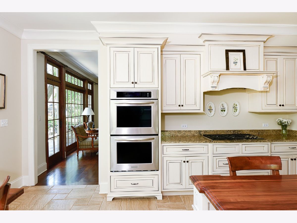
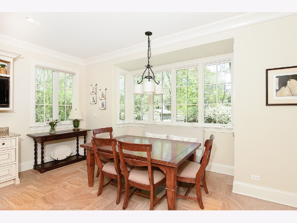
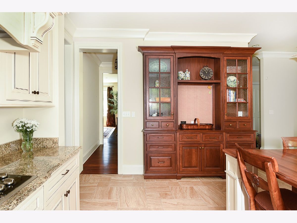
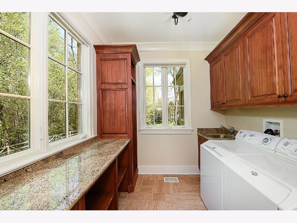
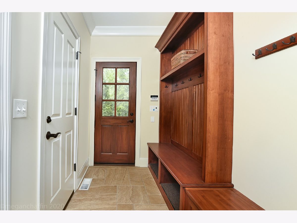
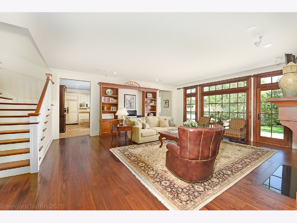
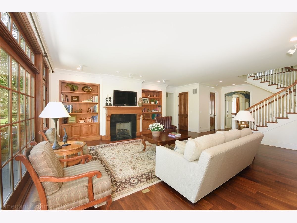
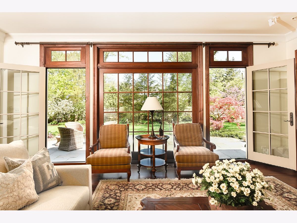
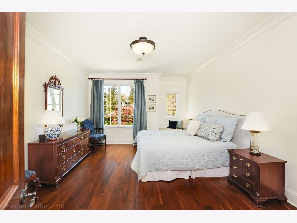
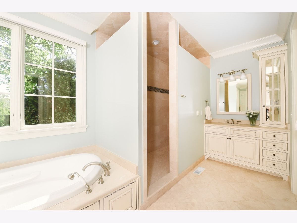
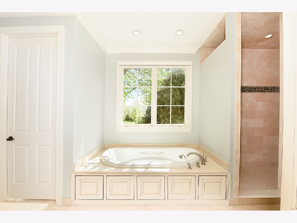
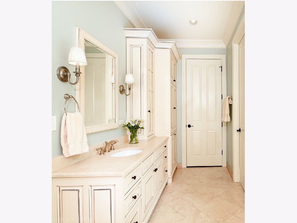
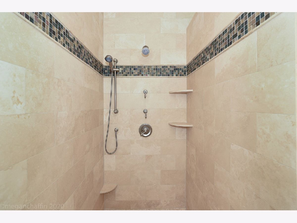
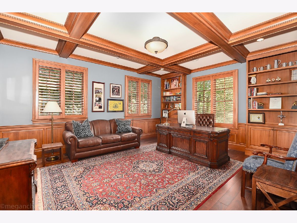
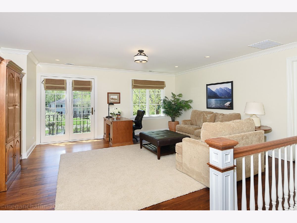
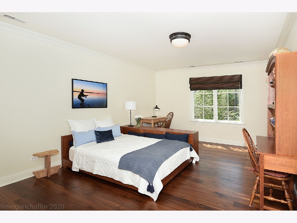
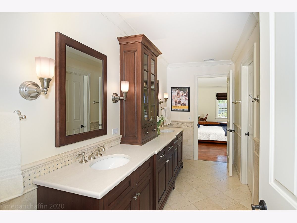
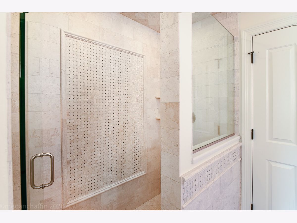
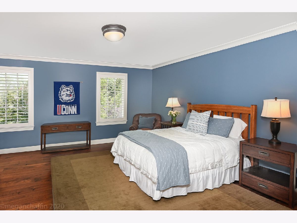
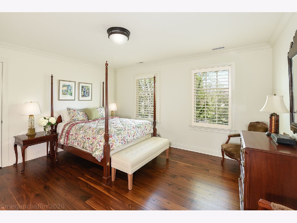
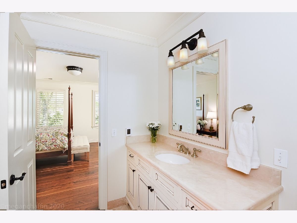
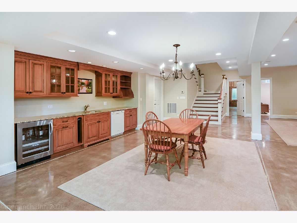
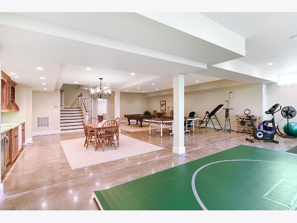
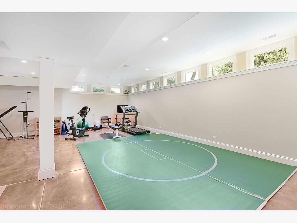
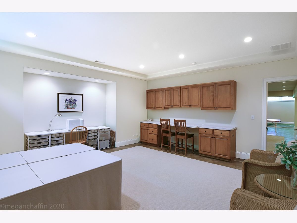
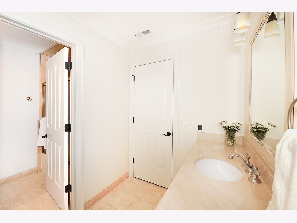
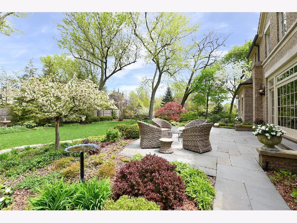
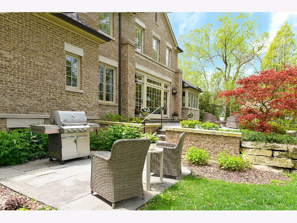
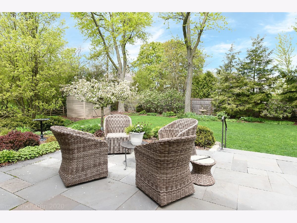
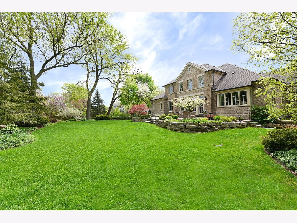
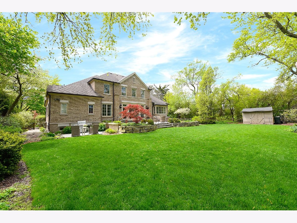
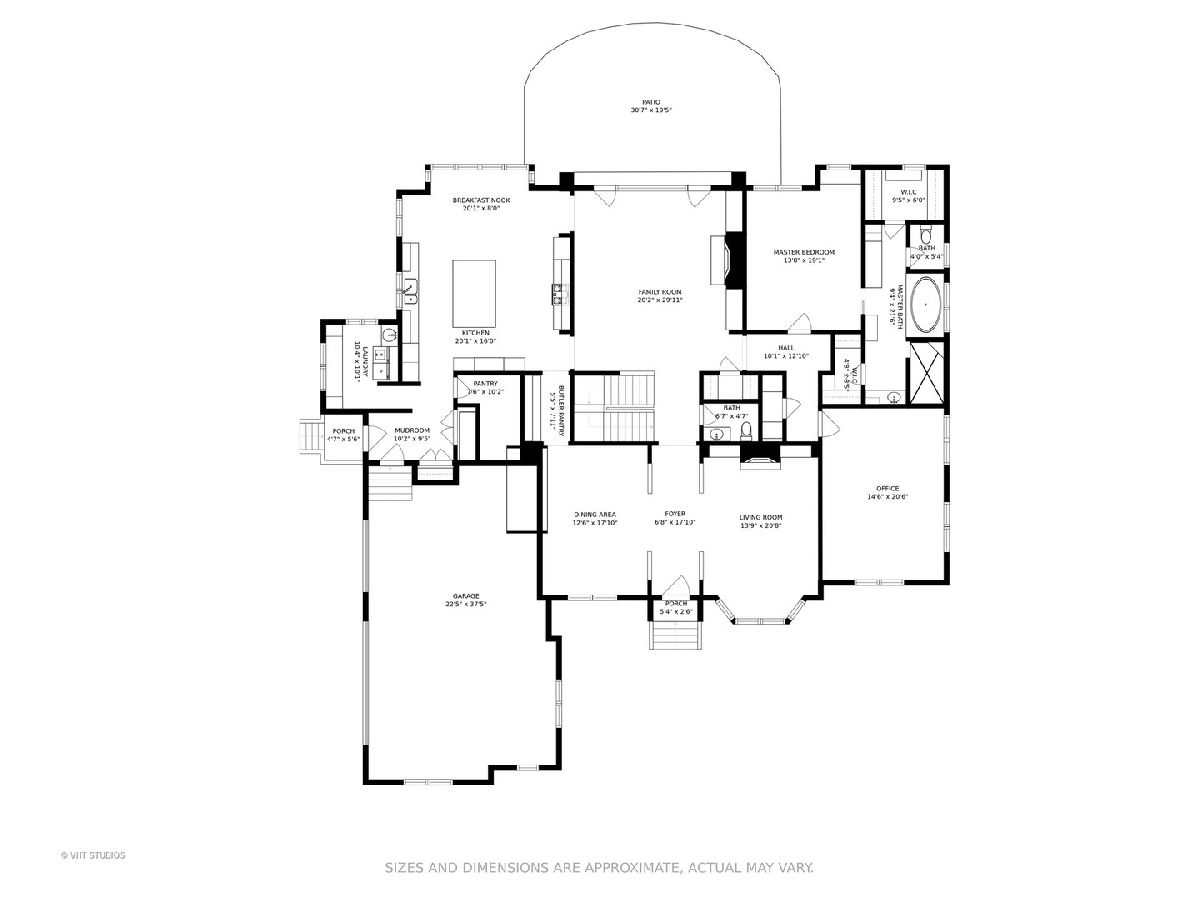
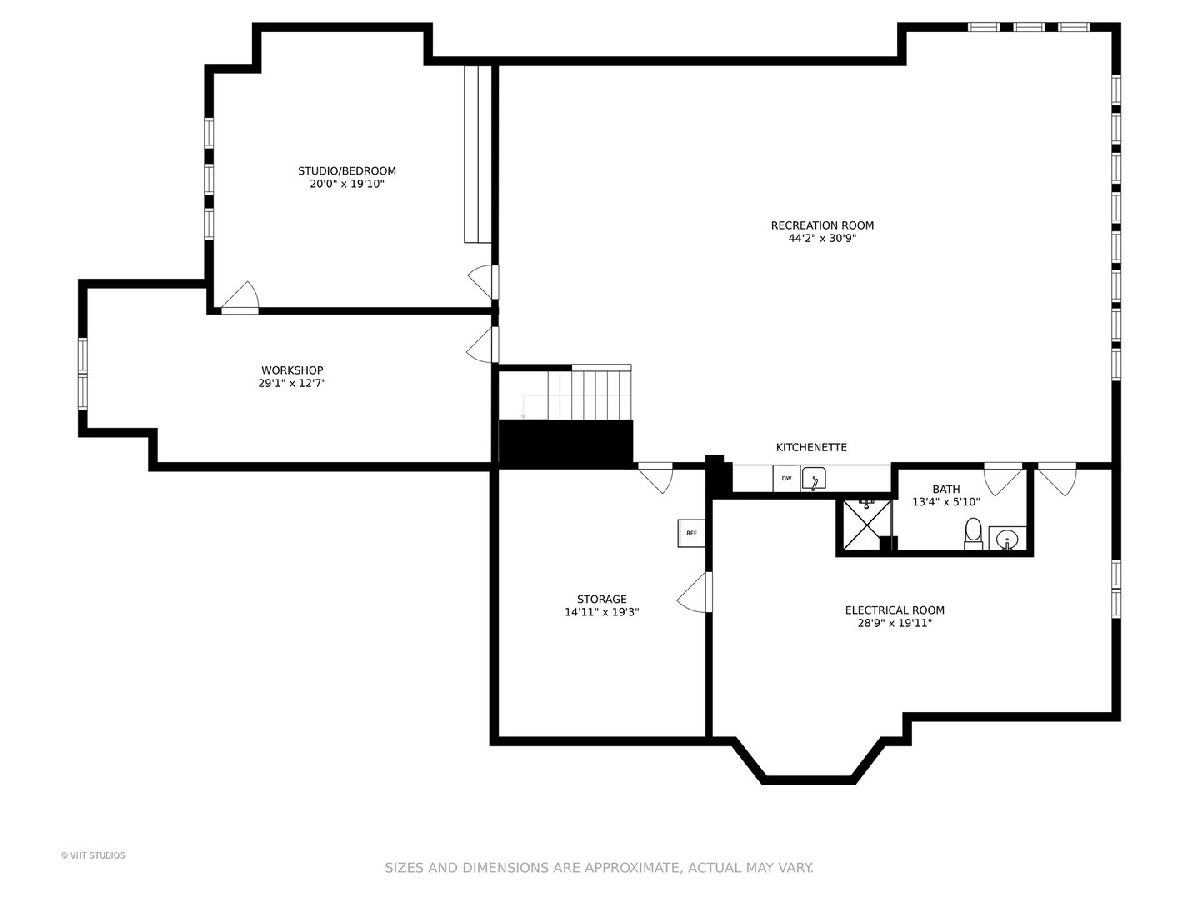
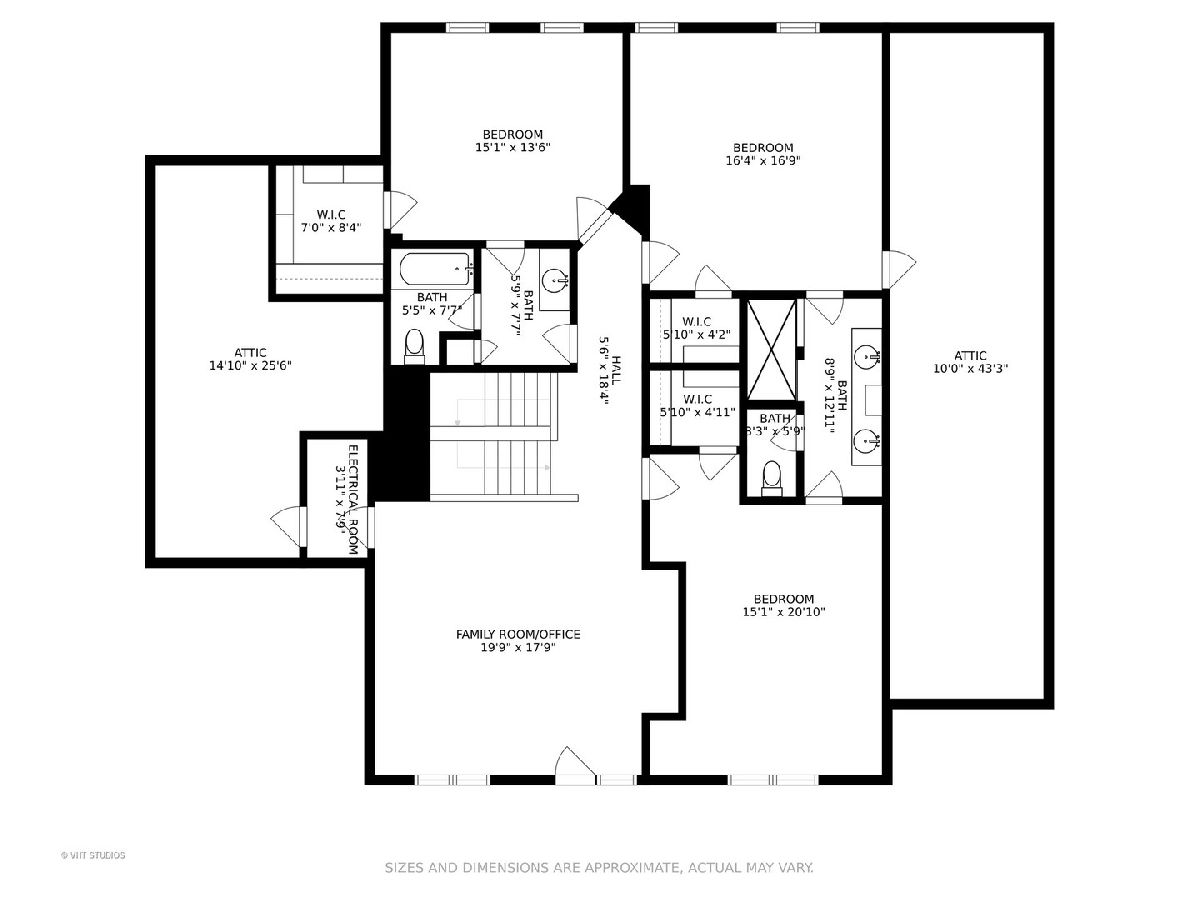
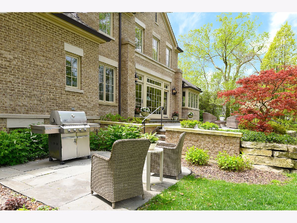
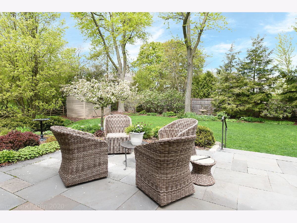
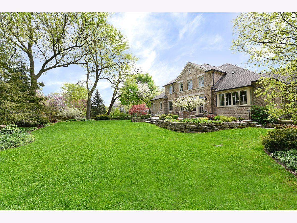
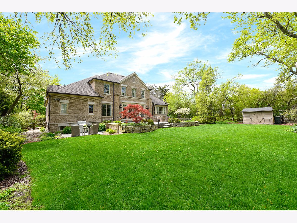
Room Specifics
Total Bedrooms: 5
Bedrooms Above Ground: 4
Bedrooms Below Ground: 1
Dimensions: —
Floor Type: Hardwood
Dimensions: —
Floor Type: Hardwood
Dimensions: —
Floor Type: Hardwood
Dimensions: —
Floor Type: —
Full Bathrooms: 5
Bathroom Amenities: Separate Shower,Double Sink,Soaking Tub
Bathroom in Basement: 1
Rooms: Office,Breakfast Room,Pantry,Foyer,Mud Room,Workshop,Bedroom 5,Sitting Room,Recreation Room
Basement Description: Finished
Other Specifics
| 3.5 | |
| — | |
| Asphalt,Brick,Side Drive | |
| Patio, Storms/Screens | |
| Fenced Yard,Landscaped,Mature Trees | |
| 110 X 237 | |
| Dormer | |
| Full | |
| Vaulted/Cathedral Ceilings, Hardwood Floors, Heated Floors, First Floor Bedroom, First Floor Laundry, First Floor Full Bath, Built-in Features, Walk-In Closet(s) | |
| Double Oven, Microwave, Dishwasher, Refrigerator, Washer, Dryer, Disposal, Stainless Steel Appliance(s), Cooktop, Range Hood | |
| Not in DB | |
| Clubhouse, Park, Tennis Court(s), Street Lights, Street Paved | |
| — | |
| — | |
| Gas Log |
Tax History
| Year | Property Taxes |
|---|---|
| 2020 | $24,682 |
Contact Agent
Contact Agent
Listing Provided By
@properties






