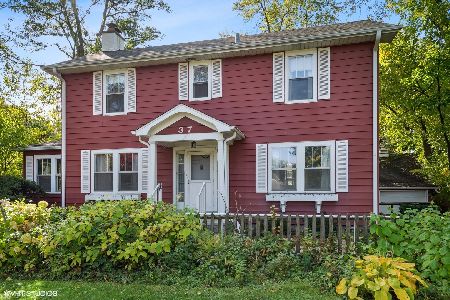2 Clyde Street, Golf, Illinois 60029
$550,000
|
Sold
|
|
| Status: | Closed |
| Sqft: | 0 |
| Cost/Sqft: | — |
| Beds: | 3 |
| Baths: | 3 |
| Year Built: | 1949 |
| Property Taxes: | $11,476 |
| Days On Market: | 3553 |
| Lot Size: | 0,28 |
Description
PICTURESQUE RANCH WITH CAPTIVATING CURB APPEAL on beautifully landscaped lot in the charming Village of Golf. Light blue painted brick, split rail fencing and blossoming botanicals draws you down the stone path to the front entry with varietal trees & perennials along the way. Serene 3 BEDRM, 3 BATH mid-century, with updated picture windows, skylights & sliding glass doors brings nature indoors thru streaming sunlight. MASTER with hardwood floors offers private BATH & custom closets. Gracious LIVING RM with brick fireplace, bay window & custom built-ins opens to the formal DINING RM. White KITCH with skylight offers stylish banquette seating. Traditional FAM RM with honed granite fireplace. Finished lower PLAYROOM or OFFICE. Full home generator & sprinkler system. New furnace (2015), a/c (2014), water heater (2011). Walk to Golf's METRA & the village's exclusive post office, police & parades! Add-on, build new or enjoy as-is. Top Glenview schools!
Property Specifics
| Single Family | |
| — | |
| Ranch | |
| 1949 | |
| Full | |
| — | |
| No | |
| 0.28 |
| Cook | |
| — | |
| 0 / Not Applicable | |
| None | |
| Lake Michigan | |
| Public Sewer | |
| 09231922 | |
| 10074010440000 |
Nearby Schools
| NAME: | DISTRICT: | DISTANCE: | |
|---|---|---|---|
|
Grade School
Lyon Elementary School |
34 | — | |
|
Middle School
Springman Middle School |
34 | Not in DB | |
|
High School
Glenbrook South High School |
225 | Not in DB | |
Property History
| DATE: | EVENT: | PRICE: | SOURCE: |
|---|---|---|---|
| 17 Aug, 2016 | Sold | $550,000 | MRED MLS |
| 1 Jul, 2016 | Under contract | $599,000 | MRED MLS |
| — | Last price change | $645,000 | MRED MLS |
| 19 May, 2016 | Listed for sale | $645,000 | MRED MLS |
Room Specifics
Total Bedrooms: 3
Bedrooms Above Ground: 3
Bedrooms Below Ground: 0
Dimensions: —
Floor Type: Hardwood
Dimensions: —
Floor Type: Wood Laminate
Full Bathrooms: 3
Bathroom Amenities: Double Shower
Bathroom in Basement: 0
Rooms: Foyer,Recreation Room
Basement Description: Partially Finished
Other Specifics
| 2 | |
| Concrete Perimeter | |
| Asphalt | |
| Patio, Storms/Screens | |
| Corner Lot,Fenced Yard,Landscaped | |
| 85X143 | |
| Pull Down Stair | |
| Full | |
| Skylight(s), Bar-Wet, Hardwood Floors, Wood Laminate Floors, First Floor Bedroom, First Floor Full Bath | |
| Range, Microwave, Dishwasher, Refrigerator, Washer, Dryer, Disposal | |
| Not in DB | |
| Street Paved | |
| — | |
| — | |
| Wood Burning, Gas Log, Gas Starter |
Tax History
| Year | Property Taxes |
|---|---|
| 2016 | $11,476 |
Contact Agent
Nearby Similar Homes
Nearby Sold Comparables
Contact Agent
Listing Provided By
Berkshire Hathaway HomeServices KoenigRubloff







