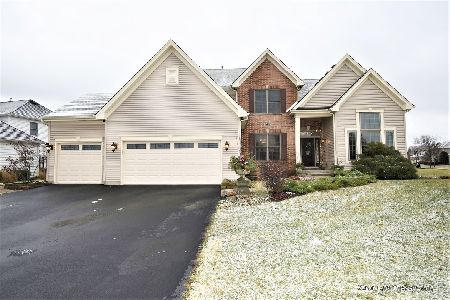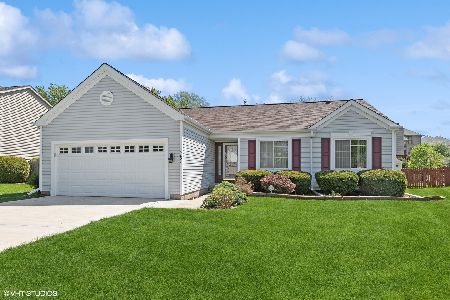1220 Tunbridge Trail, Algonquin, Illinois 60102
$429,900
|
Sold
|
|
| Status: | Closed |
| Sqft: | 2,739 |
| Cost/Sqft: | $161 |
| Beds: | 4 |
| Baths: | 4 |
| Year Built: | 1999 |
| Property Taxes: | $9,914 |
| Days On Market: | 1343 |
| Lot Size: | 0,26 |
Description
Check out this awesome family home in the coveted Tunbridge Subdivision, built by Legacy! It has it all! From the great curb appeal to the private, fenced yard backing to a farm field, you'll want to call this one HOME! Island Kitchen is open to the 2 story Family Room! 3 car garage! Spacious Master Suite with 2 closets (1 walk in), 2 person corner whirlpool tub, separate shower, and cathedral ceiling! Finished basement great for entertaining! Convenient to excellent schools and Randall Rd.!
Property Specifics
| Single Family | |
| — | |
| — | |
| 1999 | |
| — | |
| — | |
| No | |
| 0.26 |
| Mc Henry | |
| Tunbridge | |
| — / Not Applicable | |
| — | |
| — | |
| — | |
| 11416185 | |
| 1932326012 |
Nearby Schools
| NAME: | DISTRICT: | DISTANCE: | |
|---|---|---|---|
|
Grade School
Neubert Elementary School |
300 | — | |
|
Middle School
Westfield Community School |
300 | Not in DB | |
|
High School
H D Jacobs High School |
300 | Not in DB | |
Property History
| DATE: | EVENT: | PRICE: | SOURCE: |
|---|---|---|---|
| 29 Aug, 2022 | Sold | $429,900 | MRED MLS |
| 21 Jul, 2022 | Under contract | $439,900 | MRED MLS |
| — | Last price change | $449,900 | MRED MLS |
| 26 May, 2022 | Listed for sale | $449,900 | MRED MLS |
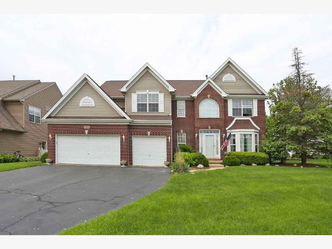
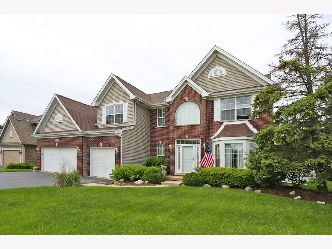
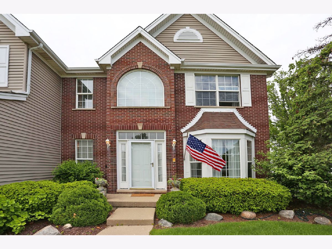
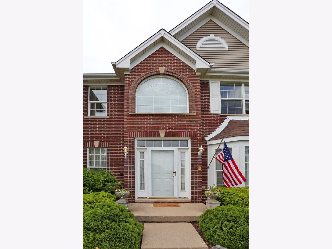
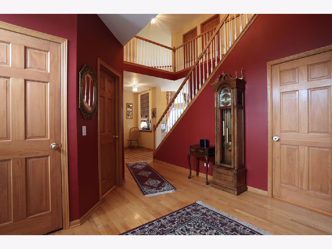
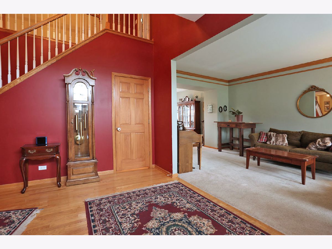
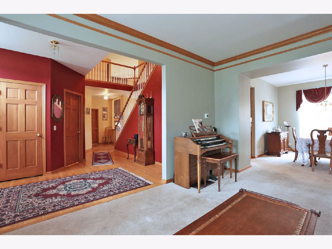
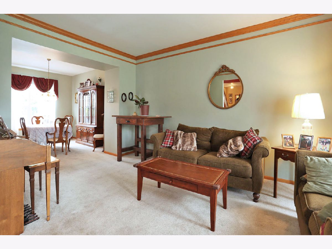
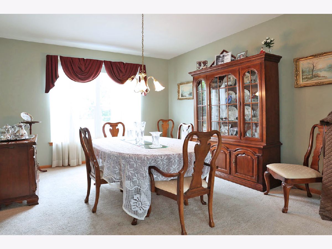
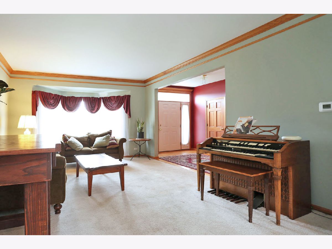
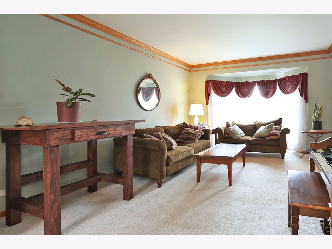
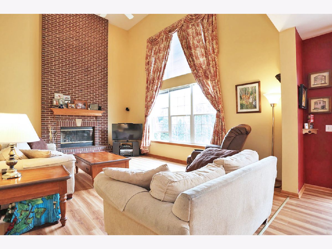
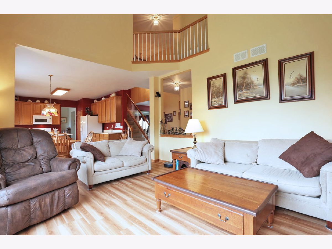
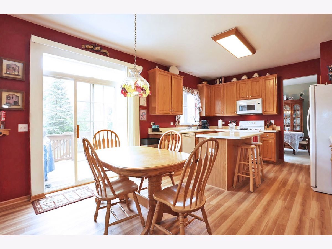
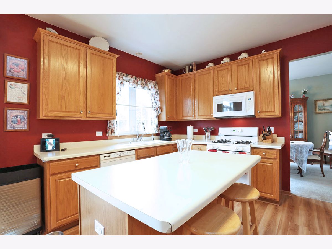
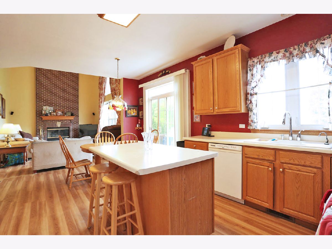
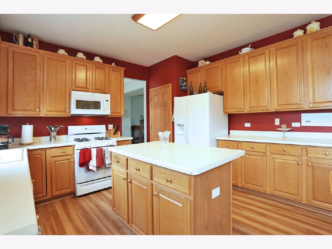
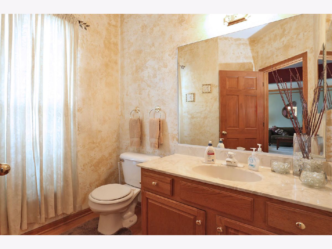
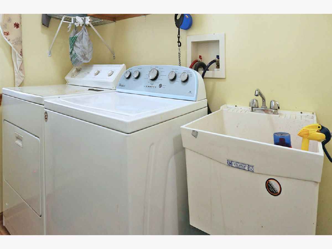
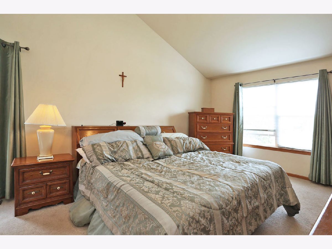
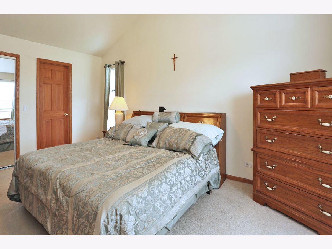
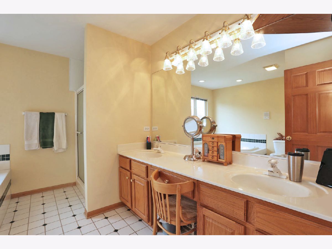
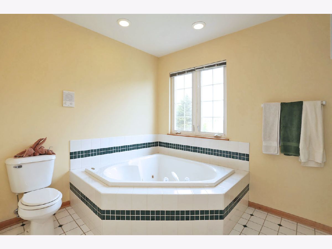
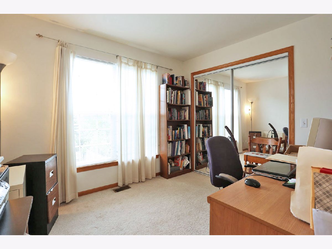
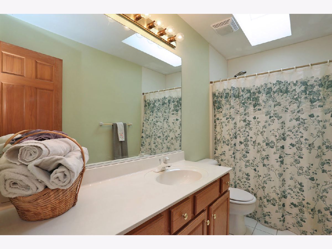
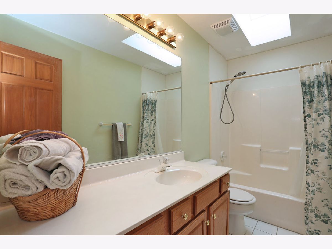
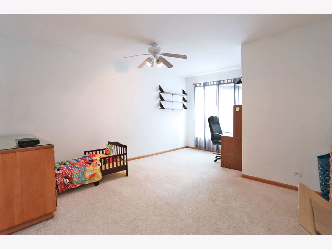
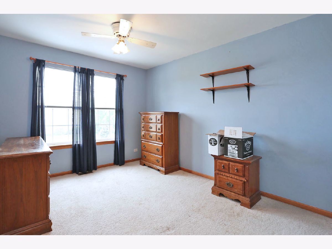
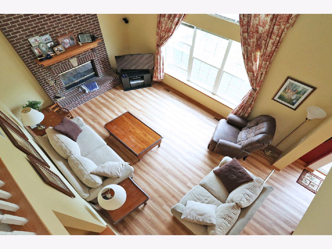
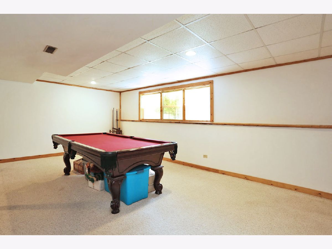
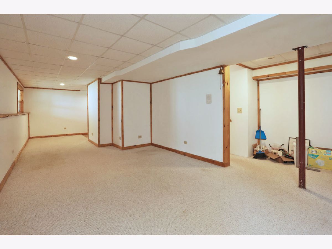
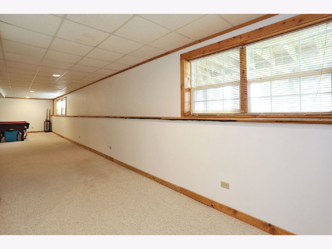
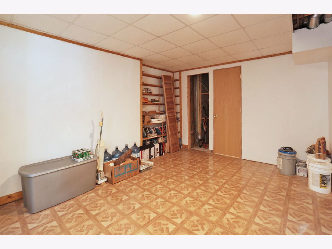

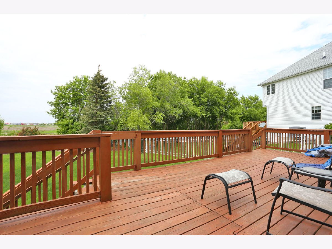

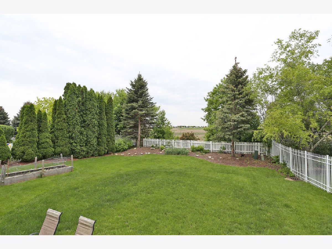
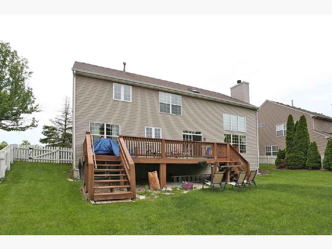
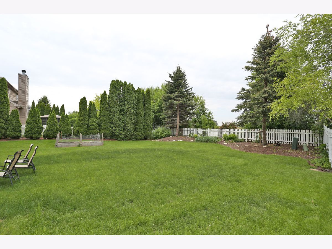
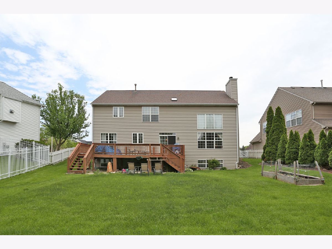
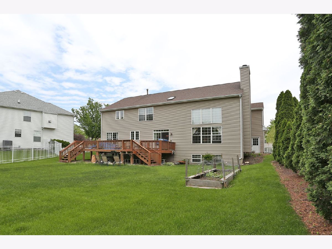
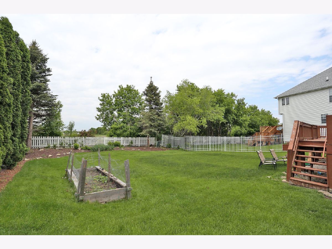
Room Specifics
Total Bedrooms: 4
Bedrooms Above Ground: 4
Bedrooms Below Ground: 0
Dimensions: —
Floor Type: —
Dimensions: —
Floor Type: —
Dimensions: —
Floor Type: —
Full Bathrooms: 4
Bathroom Amenities: —
Bathroom in Basement: 0
Rooms: —
Basement Description: Finished
Other Specifics
| 3 | |
| — | |
| Asphalt | |
| — | |
| — | |
| 57 X 134 X 98 X 149 | |
| Unfinished | |
| — | |
| — | |
| — | |
| Not in DB | |
| — | |
| — | |
| — | |
| — |
Tax History
| Year | Property Taxes |
|---|---|
| 2022 | $9,914 |
Contact Agent
Nearby Similar Homes
Nearby Sold Comparables
Contact Agent
Listing Provided By
RE/MAX Suburban





