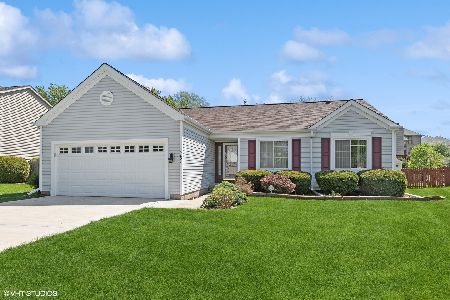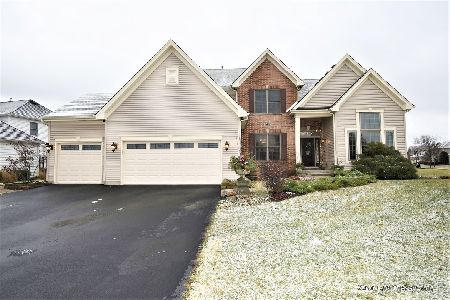1210 Tunbridge Trail, Algonquin, Illinois 60102
$342,500
|
Sold
|
|
| Status: | Closed |
| Sqft: | 3,575 |
| Cost/Sqft: | $98 |
| Beds: | 4 |
| Baths: | 3 |
| Year Built: | 1999 |
| Property Taxes: | $10,752 |
| Days On Market: | 4257 |
| Lot Size: | 0,41 |
Description
Big and beautiful! Over 3500 sq ft to enjoy inside and practically your own resort in the back yard with a four tier deck, pool, hot tub, playset and fenced yard. Granite kitchen, formal dining room, giant family room, 1st floor bedroom with doors leading to the deck, loft and master bed/bath suite (w/fireplace) are all waiting for you here. New roof, siding, furnace mean all you do is move in and enjoy! Won't last!
Property Specifics
| Single Family | |
| — | |
| Traditional | |
| 1999 | |
| Full,English | |
| CUSTOM | |
| No | |
| 0.41 |
| Mc Henry | |
| Tunbridge | |
| 0 / Not Applicable | |
| None | |
| Public | |
| Public Sewer | |
| 08630170 | |
| 1932326011 |
Nearby Schools
| NAME: | DISTRICT: | DISTANCE: | |
|---|---|---|---|
|
Grade School
Neubert Elementary School |
300 | — | |
|
Middle School
Westfield Community School |
300 | Not in DB | |
|
High School
H D Jacobs High School |
300 | Not in DB | |
Property History
| DATE: | EVENT: | PRICE: | SOURCE: |
|---|---|---|---|
| 6 Oct, 2014 | Sold | $342,500 | MRED MLS |
| 19 Aug, 2014 | Under contract | $349,900 | MRED MLS |
| — | Last price change | $359,900 | MRED MLS |
| 30 May, 2014 | Listed for sale | $359,900 | MRED MLS |
Room Specifics
Total Bedrooms: 4
Bedrooms Above Ground: 4
Bedrooms Below Ground: 0
Dimensions: —
Floor Type: Carpet
Dimensions: —
Floor Type: Carpet
Dimensions: —
Floor Type: Carpet
Full Bathrooms: 3
Bathroom Amenities: Whirlpool,Separate Shower,Double Sink
Bathroom in Basement: 0
Rooms: Eating Area,Foyer,Loft
Basement Description: Unfinished,Bathroom Rough-In
Other Specifics
| 3 | |
| Concrete Perimeter | |
| Asphalt | |
| Deck, Hot Tub, Above Ground Pool, Storms/Screens | |
| Cul-De-Sac,Fenced Yard,Landscaped | |
| 183X55X134X196 | |
| Unfinished | |
| Full | |
| Vaulted/Cathedral Ceilings, Hardwood Floors, First Floor Bedroom, First Floor Laundry | |
| Range, Microwave, Dishwasher, Refrigerator, Disposal | |
| Not in DB | |
| — | |
| — | |
| — | |
| Attached Fireplace Doors/Screen, Gas Log |
Tax History
| Year | Property Taxes |
|---|---|
| 2014 | $10,752 |
Contact Agent
Nearby Similar Homes
Nearby Sold Comparables
Contact Agent
Listing Provided By
Berkshire Hathaway HomeServices Starck Real Estate










