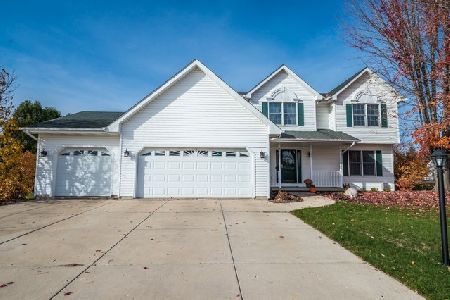12201 250th Avenue, Trevor, Wisconsin 53179
$379,900
|
Sold
|
|
| Status: | Closed |
| Sqft: | 2,558 |
| Cost/Sqft: | $149 |
| Beds: | 4 |
| Baths: | 3 |
| Year Built: | 1987 |
| Property Taxes: | $7,071 |
| Days On Market: | 2170 |
| Lot Size: | 2,73 |
Description
If you're looking for a spacious home that is decked out to a "10" on an absolutely fabulous lot, professionally landscaped to a "T". Then throw in a Heated 3-4 car Pole Barn with concrete floor. This home has almost every convenience you could want or need. A gourmet kitchen with stainless appliance, granite counter top. A mix of hardwood & carpeted flooring, with ceramic in the bathrooms. The master bedroom suite has sliders to a private deck as well as a separate adjacent sitting room. This room could be a nursery or an office The Kitchen and dining area have sliders to a separate deck. The lower level has nook with a small sink and cabinetry. There's a wonderful family room with cathedral ceiling and gas cast iron stove. It's best to view the home personally to enjoy all the amenities this home has to offer. If you're a individual with toys or like to tinker with tools, the barn will be your refuge.
Property Specifics
| Single Family | |
| — | |
| Tri-Level | |
| 1987 | |
| Partial,Walkout | |
| — | |
| No | |
| 2.73 |
| Other | |
| — | |
| 0 / Not Applicable | |
| None | |
| Private Well | |
| Public Sewer | |
| 10660561 | |
| 7041203410460 |
Nearby Schools
| NAME: | DISTRICT: | DISTANCE: | |
|---|---|---|---|
|
Grade School
Trevor |
5780 | — | |
|
High School
Wilmot |
5780 | Not in DB | |
Property History
| DATE: | EVENT: | PRICE: | SOURCE: |
|---|---|---|---|
| 6 May, 2020 | Sold | $379,900 | MRED MLS |
| 13 Mar, 2020 | Under contract | $379,900 | MRED MLS |
| 9 Mar, 2020 | Listed for sale | $379,900 | MRED MLS |
Room Specifics
Total Bedrooms: 4
Bedrooms Above Ground: 4
Bedrooms Below Ground: 0
Dimensions: —
Floor Type: Carpet
Dimensions: —
Floor Type: Carpet
Dimensions: —
Floor Type: Carpet
Full Bathrooms: 3
Bathroom Amenities: Whirlpool,Separate Shower
Bathroom in Basement: 1
Rooms: Great Room,Sitting Room,Other Room
Basement Description: Finished,Exterior Access
Other Specifics
| 3.5 | |
| Concrete Perimeter | |
| Asphalt | |
| Deck, Patio, Brick Paver Patio, Storms/Screens, Workshop | |
| Irregular Lot,Landscaped,Wooded,Mature Trees | |
| 131X516X317X578 | |
| Unfinished | |
| Full | |
| Vaulted/Cathedral Ceilings, Skylight(s), Bar-Wet, Hardwood Floors, Heated Floors, Built-in Features, Walk-In Closet(s) | |
| Range, Microwave, Dishwasher, Refrigerator, Washer, Dryer, Stainless Steel Appliance(s) | |
| Not in DB | |
| Lake, Water Rights, Street Paved | |
| — | |
| — | |
| Wood Burning Stove |
Tax History
| Year | Property Taxes |
|---|---|
| 2020 | $7,071 |
Contact Agent
Nearby Similar Homes
Nearby Sold Comparables
Contact Agent
Listing Provided By
Realty World Tiffany R.E.




