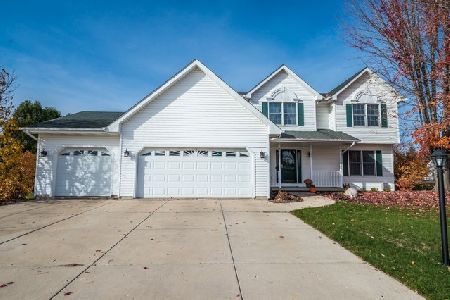24908 125th Street, Trevor, Wisconsin 53179
$480,000
|
Sold
|
|
| Status: | Closed |
| Sqft: | 3,278 |
| Cost/Sqft: | $149 |
| Beds: | 4 |
| Baths: | 3 |
| Year Built: | 1996 |
| Property Taxes: | $8,880 |
| Days On Market: | 2876 |
| Lot Size: | 2,43 |
Description
Gorgeous, stick built, executive home built on nearly 2.5 acres of tranquility. With nearly 3300 sqft of finished living space + a 35x28 outbuilding w/wood-burning stove & separate 100 amp service, this one is sure to not disappoint! This 4 bed/2.5 bath dream home offers a large main floor master suite, main floor laundry, finished basement with a large workshop, newer furnace & AC, new Leaf Guard/oversize gutters, Kohler lifetime faucets, tubs & toilets, 6 panel doors, hardwood flooring, huge kitchen w/massive island, loads of cabinets & quartz, full masonry fireplace the list goes on! Step outside into your own private paradise complete w/2 creeks, professional landscaping, 27x21 brick paver patio w/fire pit, 40x40 deck w/above-ground pool, screened gazebo w/electric, carpet & ceiling fan! Enjoy voluntary lake rights to Rock Lake w/2 beaches & dock. Truly a prime location, close to the WI/IL boarder, ski hills, shopping, & Metra. Come see this one of a kind home & fall in love!
Property Specifics
| Single Family | |
| — | |
| Traditional | |
| 1996 | |
| Full | |
| — | |
| No | |
| 2.43 |
| Other | |
| — | |
| 45 / Voluntary | |
| Other | |
| Private Well | |
| Public Sewer | |
| 09903403 | |
| 70-4-120-344-021 |
Nearby Schools
| NAME: | DISTRICT: | DISTANCE: | |
|---|---|---|---|
|
Grade School
Trevor-wilmot |
— | ||
|
High School
Wilmot High School |
Not in DB | ||
Property History
| DATE: | EVENT: | PRICE: | SOURCE: |
|---|---|---|---|
| 21 May, 2018 | Sold | $480,000 | MRED MLS |
| 23 Apr, 2018 | Under contract | $489,000 | MRED MLS |
| — | Last price change | $499,500 | MRED MLS |
| 3 Apr, 2018 | Listed for sale | $499,500 | MRED MLS |
Room Specifics
Total Bedrooms: 4
Bedrooms Above Ground: 4
Bedrooms Below Ground: 0
Dimensions: —
Floor Type: Wood Laminate
Dimensions: —
Floor Type: Wood Laminate
Dimensions: —
Floor Type: Wood Laminate
Full Bathrooms: 3
Bathroom Amenities: Whirlpool,Separate Shower,Double Sink
Bathroom in Basement: 0
Rooms: Bonus Room,Office,Workshop
Basement Description: Finished
Other Specifics
| 2.5 | |
| — | |
| — | |
| Deck, Gazebo, Brick Paver Patio, Above Ground Pool | |
| Cul-De-Sac,Landscaped,Water Rights,Wooded | |
| 50 X 511 X 1171 X 466 | |
| — | |
| Full | |
| Vaulted/Cathedral Ceilings, Hardwood Floors, Wood Laminate Floors, First Floor Bedroom, First Floor Laundry, First Floor Full Bath | |
| Range, Microwave, Dishwasher, Refrigerator, Washer, Dryer, Wine Refrigerator | |
| Not in DB | |
| Water Rights | |
| — | |
| — | |
| Wood Burning, Gas Starter, Includes Accessories |
Tax History
| Year | Property Taxes |
|---|---|
| 2018 | $8,880 |
Contact Agent
Nearby Similar Homes
Nearby Sold Comparables
Contact Agent
Listing Provided By
RE/MAX Advantage Realty




