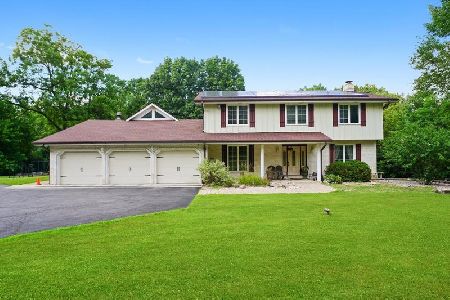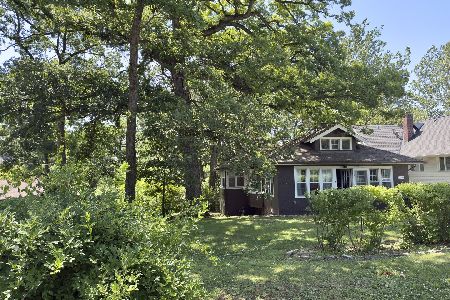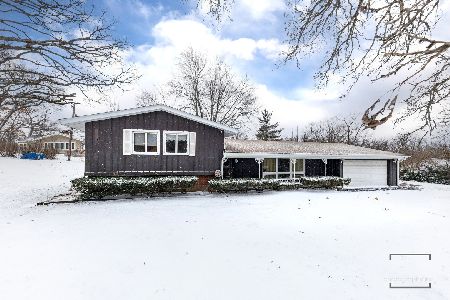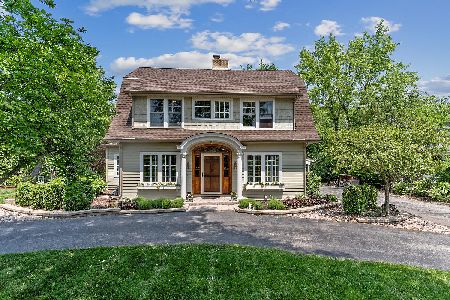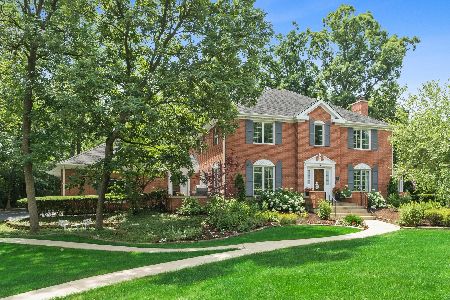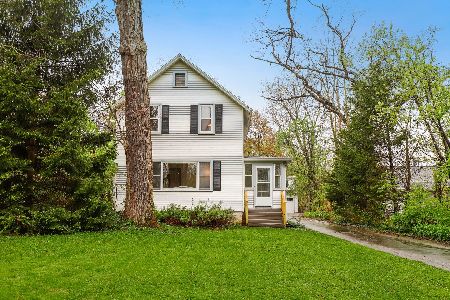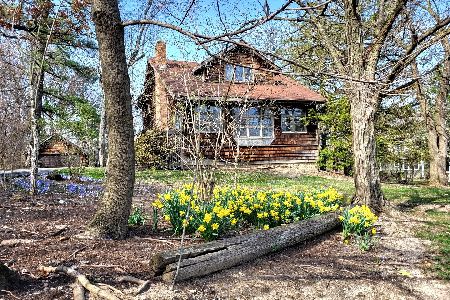12201 86th Avenue, Palos Park, Illinois 60464
$402,500
|
Sold
|
|
| Status: | Closed |
| Sqft: | 3,400 |
| Cost/Sqft: | $122 |
| Beds: | 5 |
| Baths: | 5 |
| Year Built: | 1966 |
| Property Taxes: | $7,616 |
| Days On Market: | 2311 |
| Lot Size: | 0,50 |
Description
TONS OF LIVING SPACE & PRICED TO SELL! 5 bed 3/2 bath home on mature, professionally landscaped half-acre lot. Tons of natural light. Rarely available first floor master suite, designed for in-law living with additional second floor master. Laundry made easy with roomy first floor accommodations, front load washer & dryer. Lovingly maintained home features tons of NEW! Refinished hardwood floors, new carpeting, new paint, new water heater and much more! Large remodeled barn (18X19) with additional second floor storage w/ pull down stair. Huge eat-in kitchen, cabinets galore with double pantry, three sets of sliding glass doors lead you out to a backyard paradise with large refinished deck perfect for entertaining. Formal dining, Living Room and Family Room! Full finished basement complete with wet bar and bath offers fantastic additional living space. Over-sized 2 car garage with room for workshop and added storage. Steps away from a favorite neighborhood spot, The Plush Horse.
Property Specifics
| Single Family | |
| — | |
| — | |
| 1966 | |
| Full | |
| — | |
| No | |
| 0.5 |
| Cook | |
| — | |
| — / Not Applicable | |
| None | |
| Lake Michigan,Public | |
| Public Sewer | |
| 10527845 | |
| 23261090080000 |
Property History
| DATE: | EVENT: | PRICE: | SOURCE: |
|---|---|---|---|
| 17 Apr, 2020 | Sold | $402,500 | MRED MLS |
| 12 Dec, 2019 | Under contract | $414,900 | MRED MLS |
| — | Last price change | $419,900 | MRED MLS |
| 24 Sep, 2019 | Listed for sale | $419,900 | MRED MLS |
Room Specifics
Total Bedrooms: 5
Bedrooms Above Ground: 5
Bedrooms Below Ground: 0
Dimensions: —
Floor Type: Carpet
Dimensions: —
Floor Type: Carpet
Dimensions: —
Floor Type: Hardwood
Dimensions: —
Floor Type: —
Full Bathrooms: 5
Bathroom Amenities: —
Bathroom in Basement: 1
Rooms: Bedroom 5,Foyer,Deck,Recreation Room,Utility Room-Lower Level
Basement Description: Finished
Other Specifics
| 2 | |
| — | |
| Asphalt | |
| Deck, Porch, Workshop | |
| — | |
| 231 X 90 | |
| Pull Down Stair | |
| Full | |
| Skylight(s), Bar-Wet, Hardwood Floors, First Floor Bedroom, In-Law Arrangement, First Floor Laundry, First Floor Full Bath | |
| Double Oven, Microwave, Dishwasher, Refrigerator, Freezer, Washer, Dryer, Disposal | |
| Not in DB | |
| Stable(s), Horse-Riding Area, Horse-Riding Trails, Street Lights, Street Paved | |
| — | |
| — | |
| Wood Burning, Gas Starter |
Tax History
| Year | Property Taxes |
|---|---|
| 2020 | $7,616 |
Contact Agent
Nearby Similar Homes
Nearby Sold Comparables
Contact Agent
Listing Provided By
Coldwell Banker Residential

