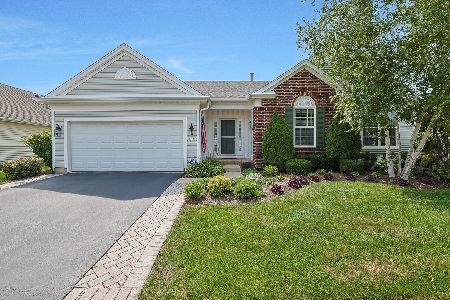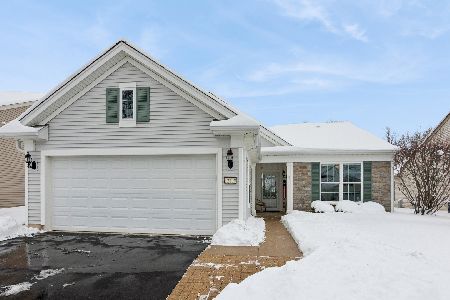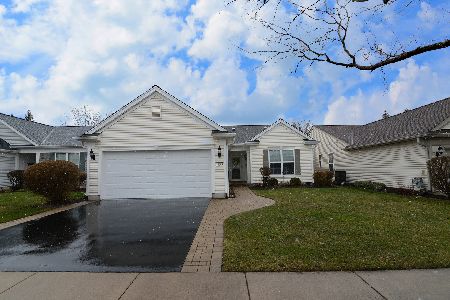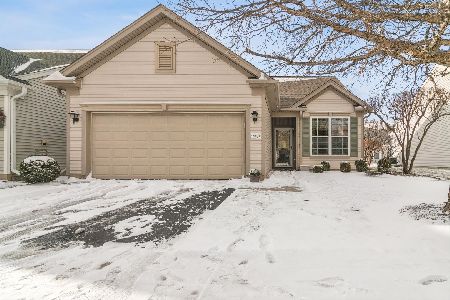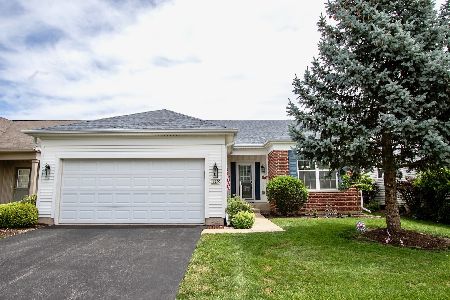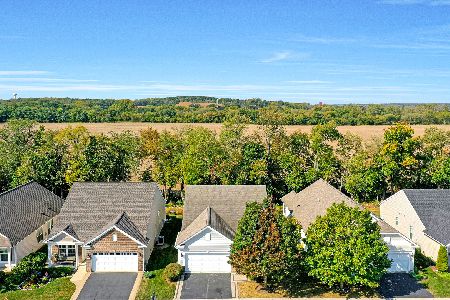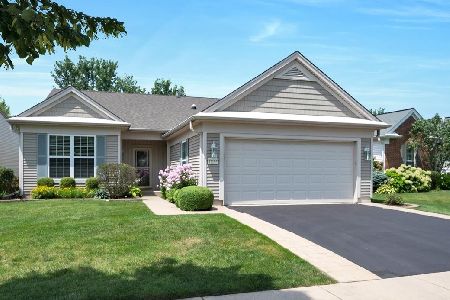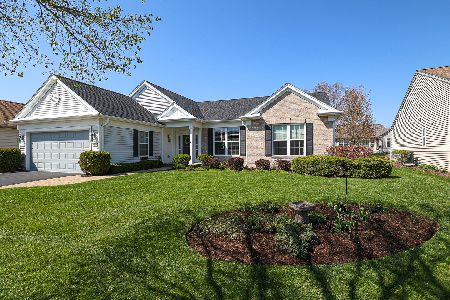12204 Daphne Drive, Huntley, Illinois 60142
$210,000
|
Sold
|
|
| Status: | Closed |
| Sqft: | 1,684 |
| Cost/Sqft: | $126 |
| Beds: | 2 |
| Baths: | 2 |
| Year Built: | 2005 |
| Property Taxes: | $5,177 |
| Days On Market: | 4217 |
| Lot Size: | 0,19 |
Description
This is an immaculate Fox model, beautifully decorated with den & area that can use as breakfast or sunroom. It's been very well cared for with lots of upgrades. Custom cabinets and cambria counter top in kitchen, crown molding, custom painted walls through out. MBR w/bay window, huge walk-in closet, custom blinds, brick patio, ground sprinkler, newer washer/dryer, raised vanities - IT'S A MUST SEE!!!
Property Specifics
| Single Family | |
| — | |
| — | |
| 2005 | |
| None | |
| FOX | |
| No | |
| 0.19 |
| Kane | |
| Del Webb Sun City | |
| 135 / Monthly | |
| Clubhouse,Exercise Facilities,Pool,Exterior Maintenance,Scavenger | |
| Lake Michigan | |
| Public Sewer | |
| 08661787 | |
| 0101230010 |
Property History
| DATE: | EVENT: | PRICE: | SOURCE: |
|---|---|---|---|
| 31 Oct, 2014 | Sold | $210,000 | MRED MLS |
| 8 Sep, 2014 | Under contract | $212,000 | MRED MLS |
| — | Last price change | $217,000 | MRED MLS |
| 2 Jul, 2014 | Listed for sale | $226,000 | MRED MLS |
Room Specifics
Total Bedrooms: 2
Bedrooms Above Ground: 2
Bedrooms Below Ground: 0
Dimensions: —
Floor Type: Carpet
Full Bathrooms: 2
Bathroom Amenities: Separate Shower,Double Sink,Soaking Tub
Bathroom in Basement: 0
Rooms: Breakfast Room,Den
Basement Description: None
Other Specifics
| 2 | |
| Concrete Perimeter | |
| Asphalt | |
| Patio | |
| Corner Lot | |
| 58X115X58X60X34X25X6 | |
| Dormer | |
| Full | |
| Vaulted/Cathedral Ceilings, First Floor Bedroom, First Floor Laundry, First Floor Full Bath | |
| Range, Microwave, Dishwasher, Refrigerator, Washer, Dryer, Disposal | |
| Not in DB | |
| Clubhouse, Pool, Tennis Courts, Street Lights | |
| — | |
| — | |
| Gas Starter |
Tax History
| Year | Property Taxes |
|---|---|
| 2014 | $5,177 |
Contact Agent
Nearby Similar Homes
Nearby Sold Comparables
Contact Agent
Listing Provided By
Berkshire Hathaway HomeServices KoenigRubloff

