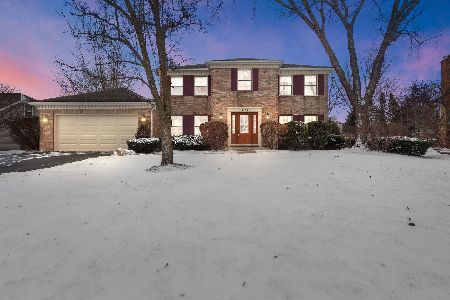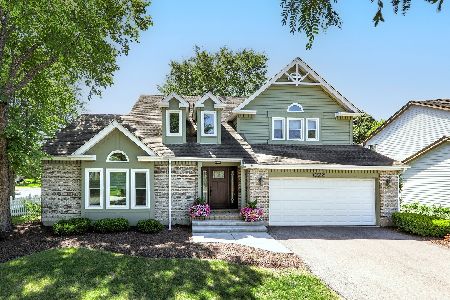1221 Ardmore Drive, Naperville, Illinois 60540
$405,000
|
Sold
|
|
| Status: | Closed |
| Sqft: | 2,177 |
| Cost/Sqft: | $192 |
| Beds: | 3 |
| Baths: | 3 |
| Year Built: | 1988 |
| Property Taxes: | $8,862 |
| Days On Market: | 1965 |
| Lot Size: | 0,21 |
Description
JUST WHAT YOU ARE LOOKING FOR! A charming and immaculate 3 bedroom, 2 1/2 bath RANCH in the desirable Fields Subdivision, just 1 mile from downtown Naperville. This well-maintained open floor plan gem has so much to offer. You are welcomed by an enormous living room flooded with natural light, soaring vaulted ceilings, large attached dining room and double French door access to the huge deck and tranquil backyard retreat. You will be impressed by the large eat-in updated gourmet kitchen with stunning cherry hardwood floors, BRAND-NEW STAINLESS-STEEL APPLIANCES, a vast amount of beautiful white cabinets and counter-space, and a spacious walk-in pantry. This special kitchen will make entertaining an absolute pleasure as it opens up to the family room which highlights a handsome fireplace, vaulted ceiling, sliding door access to the private deck, and 1/2 bathroom. The home is situated with living space separate from the sleeping quarters for privacy. The master bedroom suite with its vaulted ceiling and large windows includes a generous walk-in closet. The master bath offers a large soaking tub, separate shower and dual sinks. The 2nd and 3rd bedrooms are spacious with generous closets and large windows with the picturesque backyard views. The full basement is enormous. The finished half is complete with rec room, family room and bar area with under counter lighting and refrigerator. The unfinished half can be used for tons of storage and/or future bedroom, bathroom, kitchen...whatever you can imagine. The superb curb appeal is attributed to the well maintained professionally landscaped front and backyard and freshly stained cedar siding and deck. This sought-after ranch sits in the center of Naperville in the AWARD WINNING 204 SD. It is truly perfect for indoor and outdoor entertaining. You have to see it to believe it!
Property Specifics
| Single Family | |
| — | |
| Ranch | |
| 1988 | |
| Full | |
| — | |
| No | |
| 0.21 |
| Du Page | |
| The Fields | |
| 0 / Not Applicable | |
| None | |
| Public | |
| Public Sewer | |
| 10840602 | |
| 0726204018 |
Nearby Schools
| NAME: | DISTRICT: | DISTANCE: | |
|---|---|---|---|
|
Grade School
May Watts Elementary School |
204 | — | |
|
Middle School
Hill Middle School |
204 | Not in DB | |
|
High School
Metea Valley High School |
204 | Not in DB | |
Property History
| DATE: | EVENT: | PRICE: | SOURCE: |
|---|---|---|---|
| 12 Jan, 2021 | Sold | $405,000 | MRED MLS |
| 10 Nov, 2020 | Under contract | $419,000 | MRED MLS |
| — | Last price change | $427,000 | MRED MLS |
| 14 Sep, 2020 | Listed for sale | $435,000 | MRED MLS |
| 30 Dec, 2024 | Sold | $490,000 | MRED MLS |
| 25 Nov, 2024 | Under contract | $520,000 | MRED MLS |
| — | Last price change | $535,000 | MRED MLS |
| 23 Aug, 2024 | Listed for sale | $550,000 | MRED MLS |
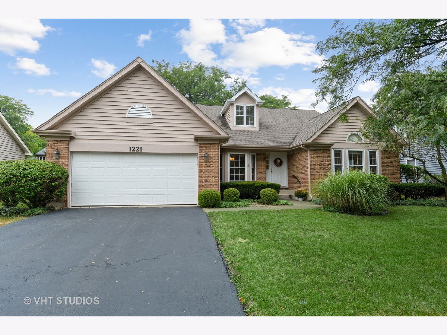
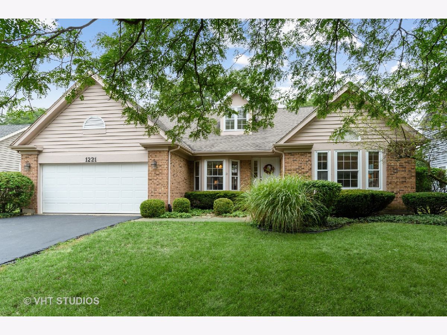
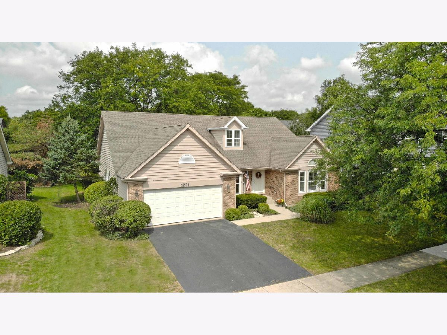
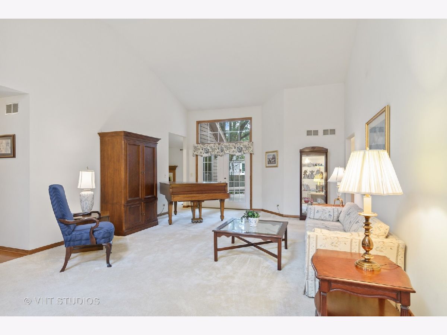
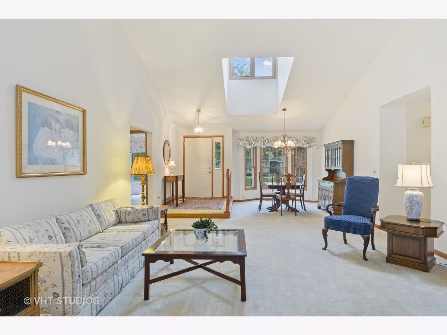
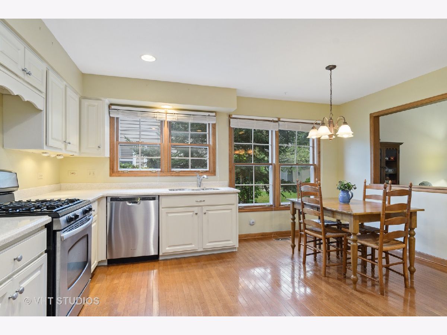
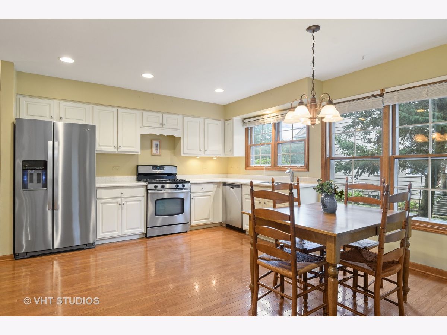
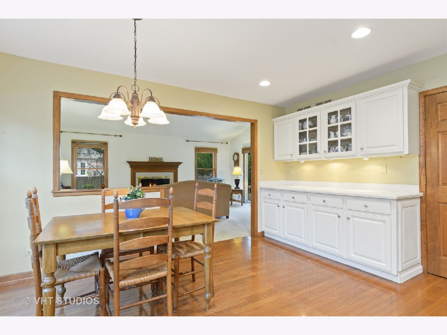
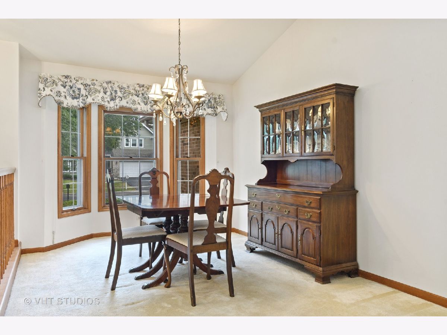
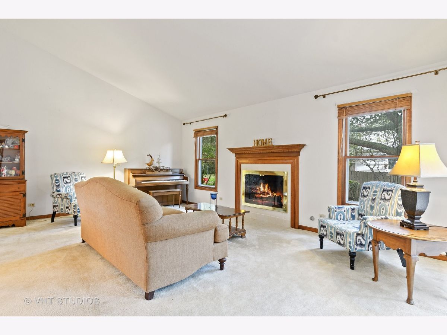
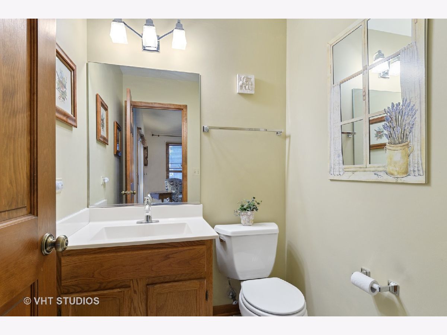
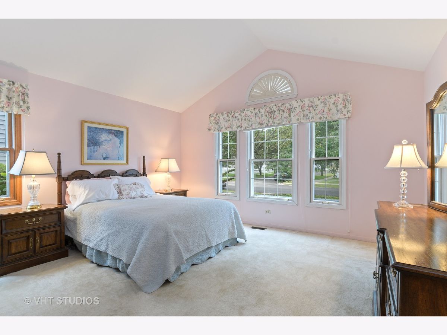
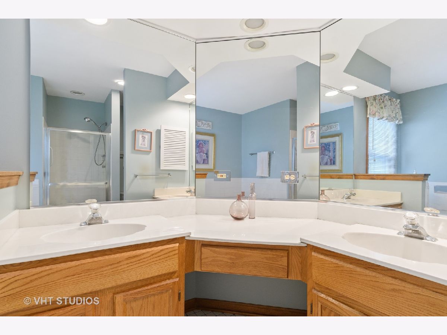
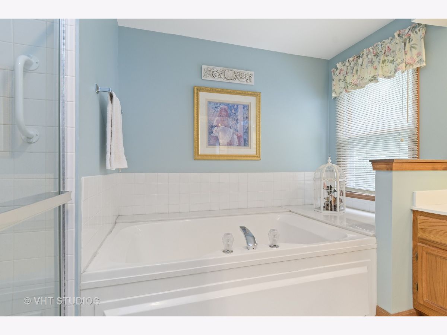
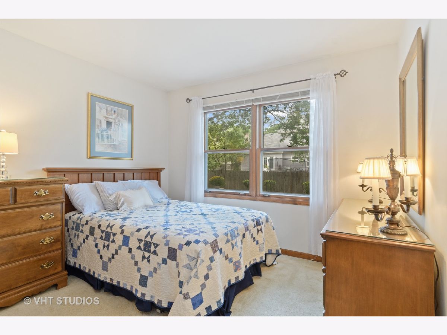
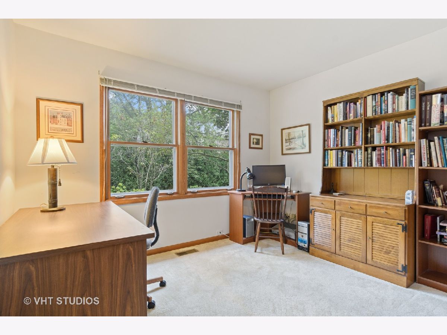
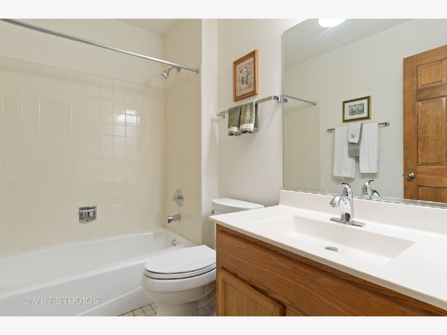
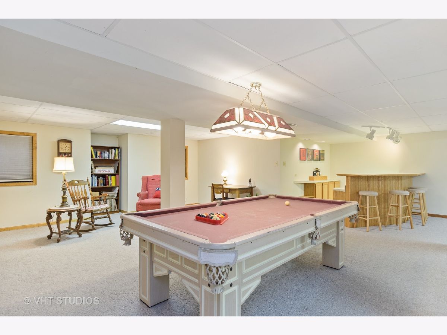
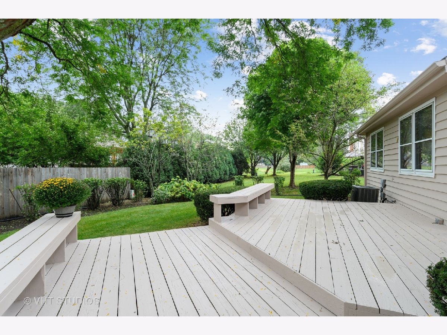
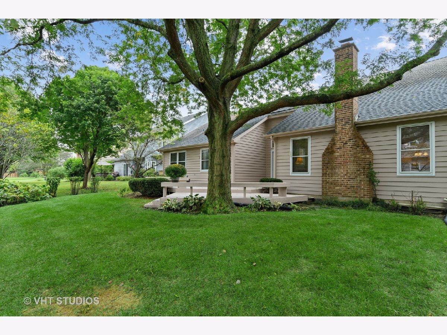
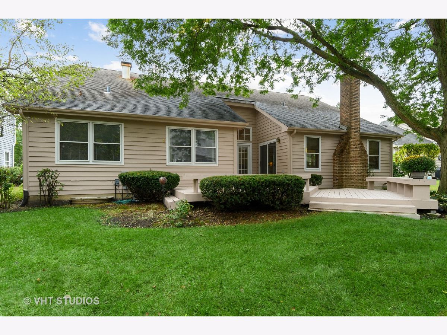
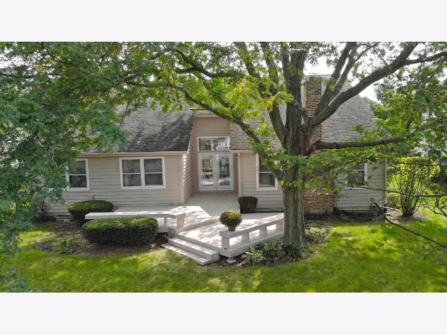
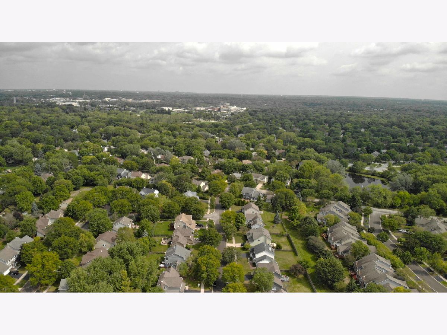
Room Specifics
Total Bedrooms: 3
Bedrooms Above Ground: 3
Bedrooms Below Ground: 0
Dimensions: —
Floor Type: Carpet
Dimensions: —
Floor Type: Carpet
Full Bathrooms: 3
Bathroom Amenities: Separate Shower,Double Sink,Soaking Tub
Bathroom in Basement: 0
Rooms: Recreation Room
Basement Description: Partially Finished
Other Specifics
| 2 | |
| Concrete Perimeter | |
| Asphalt | |
| Deck | |
| Landscaped | |
| 75X120 | |
| — | |
| Full | |
| Vaulted/Cathedral Ceilings, Skylight(s), Bar-Dry, Hardwood Floors, First Floor Bedroom, Open Floorplan | |
| Microwave, Dishwasher, Refrigerator, Washer, Dryer, Disposal, Stainless Steel Appliance(s), Gas Oven | |
| Not in DB | |
| Lake, Curbs, Sidewalks, Street Lights, Street Paved | |
| — | |
| — | |
| Gas Log, Gas Starter |
Tax History
| Year | Property Taxes |
|---|---|
| 2021 | $8,862 |
| 2024 | $10,175 |
Contact Agent
Nearby Similar Homes
Nearby Sold Comparables
Contact Agent
Listing Provided By
Baird & Warner

