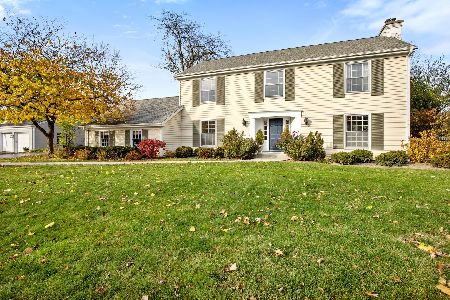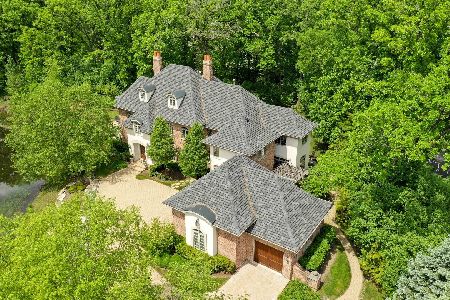1221 Ash Lawn Drive, Lake Forest, Illinois 60045
$1,135,000
|
Sold
|
|
| Status: | Closed |
| Sqft: | 4,351 |
| Cost/Sqft: | $264 |
| Beds: | 4 |
| Baths: | 5 |
| Year Built: | 1997 |
| Property Taxes: | $24,906 |
| Days On Market: | 2120 |
| Lot Size: | 1,13 |
Description
This impeccably maintained custom brick home offers spectacular light-filled rooms, phenomenal open floor plan & highly coveted first floor Master Suite. The living room features a stunning two-sided fireplace shared with a sunroom & fabulous views of the front yard and pond. The Master Suite includes a luxurious bathroom, great closet space, & French doors that access the office. Entertain in a modern white kitchen with granite counter tops, island & generous eating area adjacent to a vaulted family room with brick fireplace & sliding doors to the brick paver patio. Upstairs are three bedrooms, one which is a great option for a second floor Master, and two full baths. The finished basement features a generous recreation room, bedroom, full bath & plenty of storage. Close to Lake Forest Open Lands, Elawa, Lake County Forest Preserve & more, this location is fabulous! This home is meticulous and is professionally landscaped; ready for you to move in with new roof, gutters, driveway, paint, carpet, stucco, tuck pointing, commercial hot water heater & HVAC.
Property Specifics
| Single Family | |
| — | |
| Georgian | |
| 1997 | |
| Full | |
| — | |
| Yes | |
| 1.13 |
| Lake | |
| — | |
| — / Not Applicable | |
| None | |
| Public | |
| Public Sewer | |
| 10574883 | |
| 12311030110000 |
Nearby Schools
| NAME: | DISTRICT: | DISTANCE: | |
|---|---|---|---|
|
Grade School
Everett Elementary School |
67 | — | |
|
Middle School
Deer Path Middle School |
67 | Not in DB | |
|
High School
Lake Forest High School |
115 | Not in DB | |
Property History
| DATE: | EVENT: | PRICE: | SOURCE: |
|---|---|---|---|
| 23 Sep, 2020 | Sold | $1,135,000 | MRED MLS |
| 3 Jul, 2020 | Under contract | $1,150,000 | MRED MLS |
| — | Last price change | $1,249,000 | MRED MLS |
| 28 Feb, 2020 | Listed for sale | $1,249,000 | MRED MLS |
Room Specifics
Total Bedrooms: 5
Bedrooms Above Ground: 4
Bedrooms Below Ground: 1
Dimensions: —
Floor Type: Carpet
Dimensions: —
Floor Type: Carpet
Dimensions: —
Floor Type: Carpet
Dimensions: —
Floor Type: —
Full Bathrooms: 5
Bathroom Amenities: Whirlpool,Separate Shower,Double Sink
Bathroom in Basement: 1
Rooms: Bedroom 5,Breakfast Room,Office,Recreation Room,Game Room,Foyer,Sitting Room
Basement Description: Finished
Other Specifics
| 3 | |
| Concrete Perimeter | |
| Asphalt | |
| Patio | |
| Landscaped,Pond(s),Wooded | |
| 180 X 258.78 X 180 X 258.7 | |
| Unfinished | |
| Full | |
| Vaulted/Cathedral Ceilings, Hardwood Floors, First Floor Bedroom, First Floor Laundry, First Floor Full Bath, Walk-In Closet(s) | |
| Double Oven, Microwave, Dishwasher, Refrigerator, Washer, Dryer, Cooktop | |
| Not in DB | |
| — | |
| — | |
| — | |
| Wood Burning, Gas Log, Gas Starter |
Tax History
| Year | Property Taxes |
|---|---|
| 2020 | $24,906 |
Contact Agent
Nearby Similar Homes
Nearby Sold Comparables
Contact Agent
Listing Provided By
@properties







