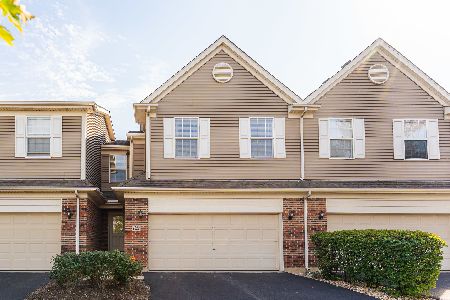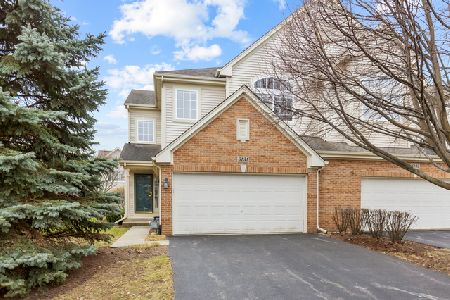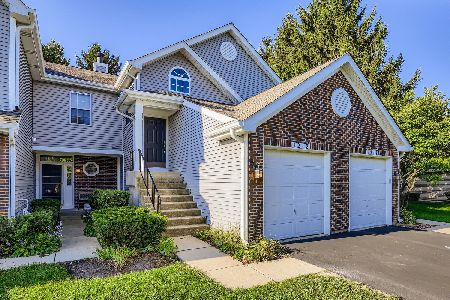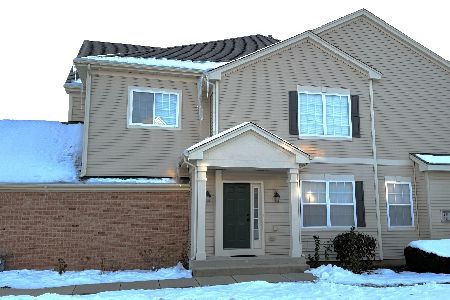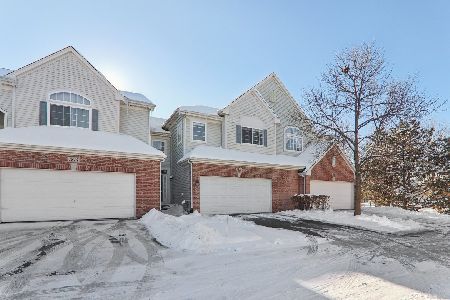1221 Bradley Circle, Elgin, Illinois 60120
$265,000
|
Sold
|
|
| Status: | Closed |
| Sqft: | 2,012 |
| Cost/Sqft: | $129 |
| Beds: | 3 |
| Baths: | 3 |
| Year Built: | 2005 |
| Property Taxes: | $5,885 |
| Days On Market: | 1716 |
| Lot Size: | 0,00 |
Description
**Multiple offers received. Final and best due Monday 8 AM** This is the one you have been waiting for! This stunning end unit is beautifully updated from top to bottom with high-end finishes! Lightly used and exceptionally clean throughout! Lovely curb appeal with 2-car garage and professional landscaping! Natural light flows effortlessly through the open layout and 9 ft main floor ceilings! Custom painted walls with matching white trim and doors brighten every room! Brilliant wide-plank wood-laminate floors run through main level, upstairs landing, and primary suite! The luxury kitchen is to-die-for with stainless steel appliances, loads of cabinets, tile backsplash, and large center island! Family room features lovely gas fireplace with raised hearth and brick surround that extends to the ceiling! 3 large bedrooms upstairs! Primary suite has vaulted ceiling and large walk-in closet! Private spa bath is fully updated with dual sink vanity, soaking tub and separate shower, each with luxury tile! Secondary bedrooms are spacious with plush carpeting, and ceiling fans. Hall bath is also fully updated! Professionally fully finished basement 2019 has deep-pour 9 ft ceilings, dark wood-laminate flooring and perfect storage areas! Simply wonderful location, minutes from Rt 90, Barrington Arboretum, and peaceful forest preserves! This one will not last at this price! Come visit before it's gone and don't forget to check out the 3D TOUR below!
Property Specifics
| Condos/Townhomes | |
| 2 | |
| — | |
| 2005 | |
| Full | |
| — | |
| No | |
| — |
| Cook | |
| — | |
| 191 / Monthly | |
| Exterior Maintenance,Lawn Care,Snow Removal | |
| Public | |
| Public Sewer | |
| 11088407 | |
| 06062000781071 |
Nearby Schools
| NAME: | DISTRICT: | DISTANCE: | |
|---|---|---|---|
|
Grade School
Lincoln Elementary School |
46 | — | |
|
Middle School
Larsen Middle School |
46 | Not in DB | |
|
High School
Elgin High School |
46 | Not in DB | |
Property History
| DATE: | EVENT: | PRICE: | SOURCE: |
|---|---|---|---|
| 29 Jun, 2015 | Sold | $189,900 | MRED MLS |
| 15 May, 2015 | Under contract | $194,900 | MRED MLS |
| 30 Apr, 2015 | Listed for sale | $194,900 | MRED MLS |
| 30 Jun, 2021 | Sold | $265,000 | MRED MLS |
| 28 May, 2021 | Under contract | $260,000 | MRED MLS |
| 19 May, 2021 | Listed for sale | $260,000 | MRED MLS |
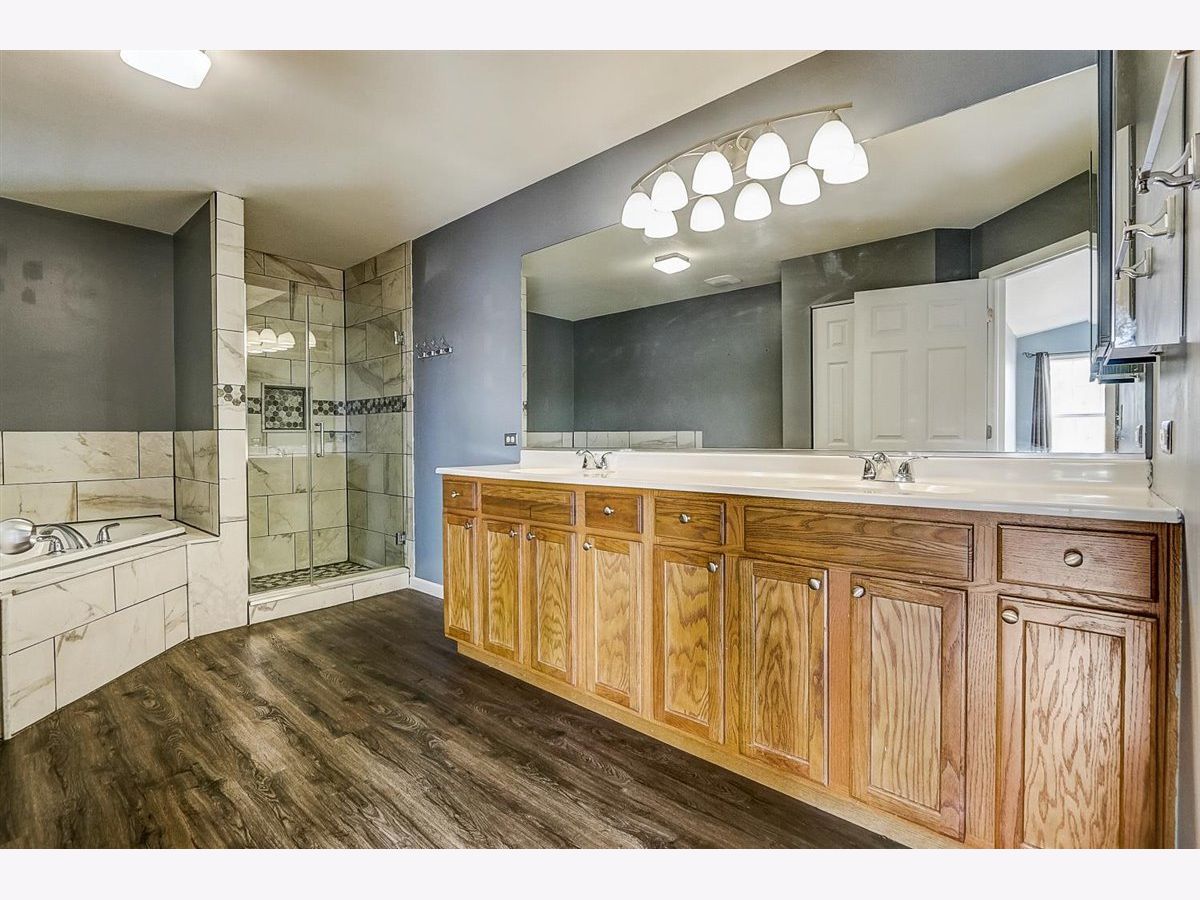































Room Specifics
Total Bedrooms: 3
Bedrooms Above Ground: 3
Bedrooms Below Ground: 0
Dimensions: —
Floor Type: Carpet
Dimensions: —
Floor Type: Carpet
Full Bathrooms: 3
Bathroom Amenities: Separate Shower,Double Sink,Soaking Tub
Bathroom in Basement: 0
Rooms: Loft,Eating Area
Basement Description: Finished
Other Specifics
| 2 | |
| — | |
| — | |
| Patio, Storms/Screens, End Unit | |
| — | |
| COMMON | |
| — | |
| Full | |
| Vaulted/Cathedral Ceilings, Wood Laminate Floors, Second Floor Laundry, Storage, Walk-In Closet(s) | |
| Range, Microwave, Dishwasher, Refrigerator, Washer, Dryer, Disposal, Cooktop, Range Hood, Water Softener Owned | |
| Not in DB | |
| — | |
| — | |
| — | |
| Gas Starter |
Tax History
| Year | Property Taxes |
|---|---|
| 2015 | $4,106 |
| 2021 | $5,885 |
Contact Agent
Nearby Similar Homes
Nearby Sold Comparables
Contact Agent
Listing Provided By
Redfin Corporation

