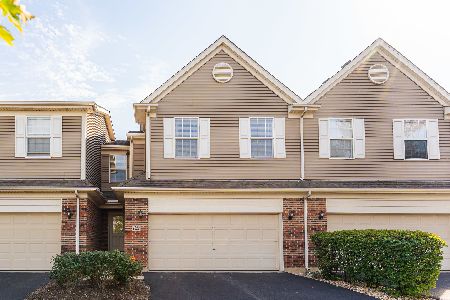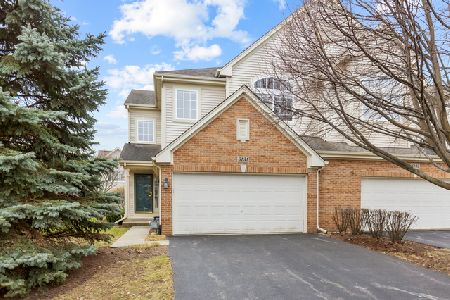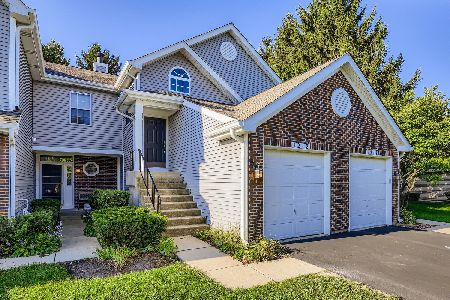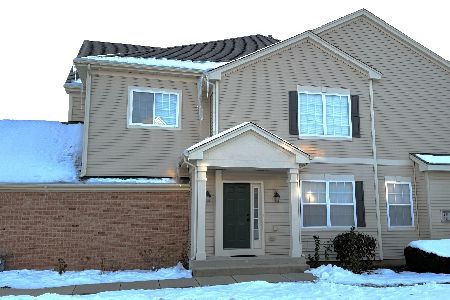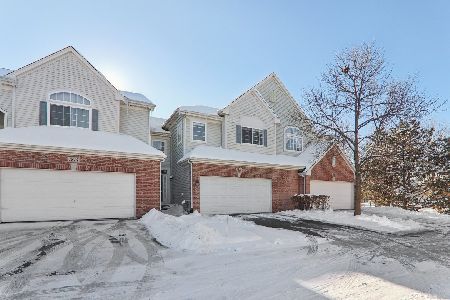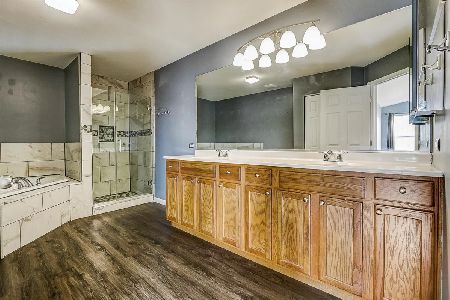1223 Bradley Circle, Elgin, Illinois 60120
$235,000
|
Sold
|
|
| Status: | Closed |
| Sqft: | 1,977 |
| Cost/Sqft: | $120 |
| Beds: | 3 |
| Baths: | 4 |
| Year Built: | 2006 |
| Property Taxes: | $4,511 |
| Days On Market: | 2230 |
| Lot Size: | 0,00 |
Description
Look NO Further! It's a Show Stopper! HGTV feel in this updated townhome with 2-story foyer, 3 large bedrooms, 2 full baths and 2 half baths (one in finished basement). Hardwood floors and 9 ft ceilings on first floor. Living room with updated floor-to-ceiling stone gas fireplace. Exceptionally large kitchen with white stone granite countertops, 42" cabinets and pantry, recessed lighting and pendant lights over breakfast bar. Dining that can easily accommodate a large gathering with access to sunny patio and custom sheer blinds. Master bedroom with walk-in closet, tray ceiling and room for a sitting area. Master en-suite with double vanity with granite top, soaker tub and separate shower. Second bedroom features a walk-in closet. 2nd floor laundry room. Hall bath with granite top vanity. Finished basement with recreation and play area, half bath and tons of storage. Finished 2 car garage with painted drywall and epoxy floor. Private court yard location and fantastic residential location on the border of Hoffman Estates, 5 minutes to Jane Adams Tollway and prime shopping and restaurants at the Arboretum of South Barrington, Sears Center and more. Attending Lincoln Elementary of Hoffman Estates. New Sump Pump and hot water tank installed 2018.
Property Specifics
| Condos/Townhomes | |
| 2 | |
| — | |
| 2006 | |
| Full | |
| BERKLEY | |
| No | |
| — |
| Cook | |
| Princeton West | |
| 185 / Monthly | |
| Insurance,Exterior Maintenance,Lawn Care,Snow Removal | |
| Public | |
| Public Sewer | |
| 10595313 | |
| 06062000781070 |
Nearby Schools
| NAME: | DISTRICT: | DISTANCE: | |
|---|---|---|---|
|
Grade School
Lincoln Elementary School |
46 | — | |
|
Middle School
Larsen Middle School |
46 | Not in DB | |
|
High School
Elgin High School |
46 | Not in DB | |
Property History
| DATE: | EVENT: | PRICE: | SOURCE: |
|---|---|---|---|
| 7 May, 2015 | Sold | $127,789 | MRED MLS |
| 31 Mar, 2015 | Under contract | $185,500 | MRED MLS |
| — | Last price change | $155,500 | MRED MLS |
| 27 Nov, 2014 | Listed for sale | $185,500 | MRED MLS |
| 27 Aug, 2015 | Sold | $212,000 | MRED MLS |
| 7 Jul, 2015 | Under contract | $214,000 | MRED MLS |
| 2 Jul, 2015 | Listed for sale | $214,000 | MRED MLS |
| 5 Mar, 2020 | Sold | $235,000 | MRED MLS |
| 9 Jan, 2020 | Under contract | $237,500 | MRED MLS |
| 19 Dec, 2019 | Listed for sale | $237,500 | MRED MLS |
Room Specifics
Total Bedrooms: 3
Bedrooms Above Ground: 3
Bedrooms Below Ground: 0
Dimensions: —
Floor Type: Carpet
Dimensions: —
Floor Type: Carpet
Full Bathrooms: 4
Bathroom Amenities: Whirlpool,Separate Shower,Double Sink,Soaking Tub
Bathroom in Basement: 1
Rooms: Play Room,Foyer
Basement Description: Finished
Other Specifics
| 2 | |
| Concrete Perimeter | |
| Asphalt | |
| Patio | |
| — | |
| CONDO | |
| — | |
| Full | |
| Vaulted/Cathedral Ceilings, Hardwood Floors, Second Floor Laundry, Walk-In Closet(s) | |
| Range, Microwave, Dishwasher, Refrigerator, Washer, Dryer, Disposal, Stainless Steel Appliance(s) | |
| Not in DB | |
| — | |
| — | |
| Storage | |
| Gas Starter |
Tax History
| Year | Property Taxes |
|---|---|
| 2015 | $5,766 |
| 2015 | $4,630 |
| 2020 | $4,511 |
Contact Agent
Nearby Similar Homes
Nearby Sold Comparables
Contact Agent
Listing Provided By
@properties

