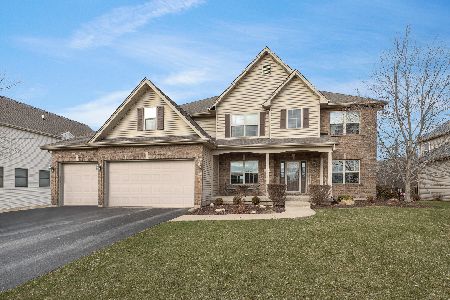1221 Clearwater Drive, Yorkville, Illinois 60560
$240,900
|
Sold
|
|
| Status: | Closed |
| Sqft: | 0 |
| Cost/Sqft: | — |
| Beds: | 4 |
| Baths: | 4 |
| Year Built: | 2006 |
| Property Taxes: | $8,826 |
| Days On Market: | 6313 |
| Lot Size: | 0,00 |
Description
THIS WONDERFUL HOME HAS ALL YOU COULD WISH FOR FROM THE PROF LANDSCAPED YARD, SPRINKLER SYSTEM, HEATED 3 CAR GARAGE, CENTRAL HUMIDIFIER, LARGE SPACIOUS ROOMS, AND A "LIVING FENCE" OF LANDSCAPING WITH SCENIC VIEWS TO THE 3 ACRE OPEN SPACE WITH PATHS AND A TREE LINE. THE KITCHEN AND BREAKFAST ROOM OPEN TO A SUNROOM WITH A FIREPLACE. RECEIVED BANK APPROVAL ON 3/23. BOTH LOANS APPROVED..QUICK CLOSE.
Property Specifics
| Single Family | |
| — | |
| — | |
| 2006 | |
| Full,English | |
| — | |
| No | |
| 0 |
| Kendall | |
| Heartland Circle | |
| 0 / Not Applicable | |
| None | |
| Public | |
| Public Sewer | |
| 07049433 | |
| 0227351009 |
Nearby Schools
| NAME: | DISTRICT: | DISTANCE: | |
|---|---|---|---|
|
Grade School
Grande Reserve Elementary School |
115 | — | |
|
Middle School
Yorkville Intermediate School |
115 | Not in DB | |
|
High School
Yorkville High School |
115 | Not in DB | |
Property History
| DATE: | EVENT: | PRICE: | SOURCE: |
|---|---|---|---|
| 22 Apr, 2010 | Sold | $240,900 | MRED MLS |
| 26 Mar, 2010 | Under contract | $242,000 | MRED MLS |
| — | Last price change | $289,000 | MRED MLS |
| 15 Oct, 2008 | Listed for sale | $389,900 | MRED MLS |
| 12 Mar, 2021 | Sold | $322,000 | MRED MLS |
| 14 Jan, 2021 | Under contract | $322,000 | MRED MLS |
| 13 Jan, 2021 | Listed for sale | $322,000 | MRED MLS |
Room Specifics
Total Bedrooms: 4
Bedrooms Above Ground: 4
Bedrooms Below Ground: 0
Dimensions: —
Floor Type: Carpet
Dimensions: —
Floor Type: Carpet
Dimensions: —
Floor Type: Carpet
Full Bathrooms: 4
Bathroom Amenities: Double Sink
Bathroom in Basement: 0
Rooms: Sun Room
Basement Description: —
Other Specifics
| 3 | |
| — | |
| — | |
| Deck | |
| Landscaped | |
| 90X120 | |
| — | |
| Full | |
| Vaulted/Cathedral Ceilings | |
| Microwave, Dishwasher, Disposal | |
| Not in DB | |
| Sidewalks, Street Lights | |
| — | |
| — | |
| Electric |
Tax History
| Year | Property Taxes |
|---|---|
| 2010 | $8,826 |
| 2021 | $10,548 |
Contact Agent
Nearby Similar Homes
Nearby Sold Comparables
Contact Agent
Listing Provided By
Coldwell Banker Residential









