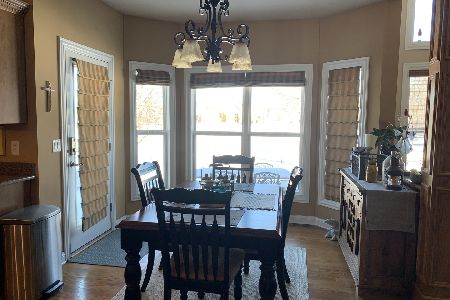1231 Clearwater Drive, Yorkville, Illinois 60560
$453,000
|
Sold
|
|
| Status: | Closed |
| Sqft: | 3,200 |
| Cost/Sqft: | $138 |
| Beds: | 4 |
| Baths: | 3 |
| Year Built: | 2005 |
| Property Taxes: | $11,516 |
| Days On Market: | 1411 |
| Lot Size: | 0,24 |
Description
Heartland Circle beauty ready to be called your new home. Welcome home to 1231 Clearwater a 4 bedroom, 2 1/2 bath home located in Yorkville's Heartland Circle. Enjoy making memories in your large family room which adjoins your kitchen with a large island. Entertaining is a breeze with a large living/flex room and dining room. You will also find a private den/office area perfect for working from home or studying. Rounding out the first floor is the laundry room with a separate door allowing for ease in and out of the house for your family furbaby or coming in from the the backyard. On the second floor the master suite includes a huge walk in closet, adjoining bathroom with dual sinks, separate shower and tub and private water closet. The remaining 3 bedrooms are large with the second bedroom having a bonus room perfect for a play room, crafts or storage. The English basement with a bathroom rough in has a 9 foot deep pour and is awaiting your design ideas. In the back yard you will find an in-ground sprinkler system and a low maintenance composite deck which overlooks a large common area and walking paths. Close to Yorkville's "Rocketship Park," walking to dining, shopping and festivals.
Property Specifics
| Single Family | |
| — | |
| — | |
| 2005 | |
| — | |
| — | |
| No | |
| 0.24 |
| Kendall | |
| Heartland Circle | |
| 175 / Annual | |
| — | |
| — | |
| — | |
| 11343230 | |
| 0227351010 |
Nearby Schools
| NAME: | DISTRICT: | DISTANCE: | |
|---|---|---|---|
|
Middle School
Yorkville Middle School |
115 | Not in DB | |
|
High School
Yorkville High School |
115 | Not in DB | |
Property History
| DATE: | EVENT: | PRICE: | SOURCE: |
|---|---|---|---|
| 16 May, 2022 | Sold | $453,000 | MRED MLS |
| 23 Mar, 2022 | Under contract | $440,000 | MRED MLS |
| 18 Mar, 2022 | Listed for sale | $440,000 | MRED MLS |
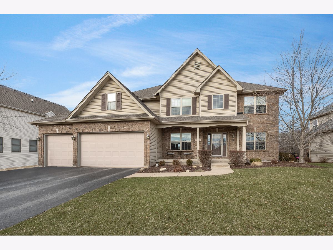
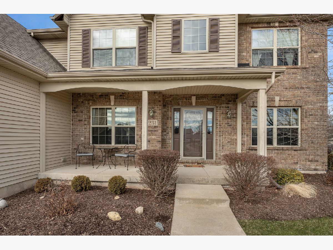
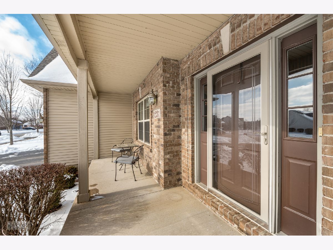
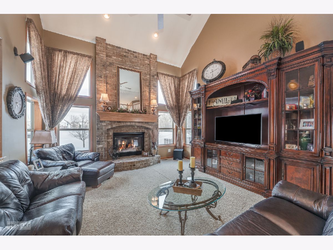
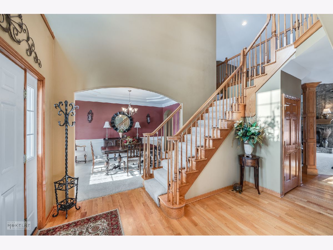
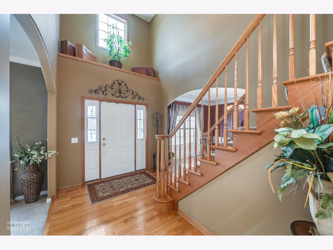
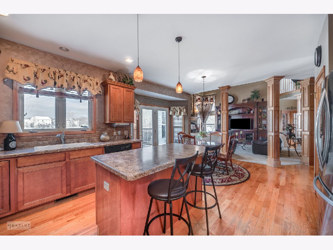
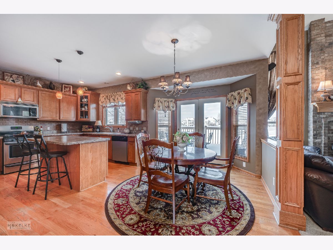
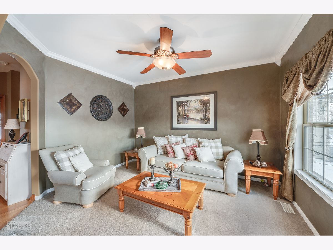
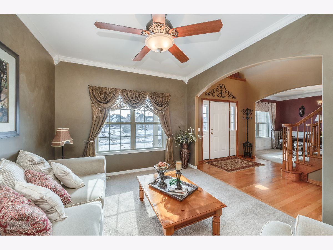
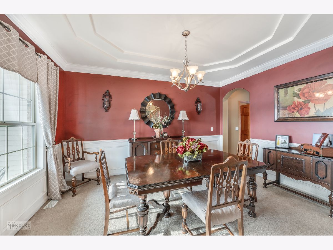
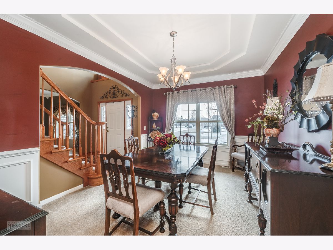
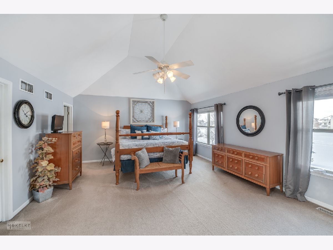
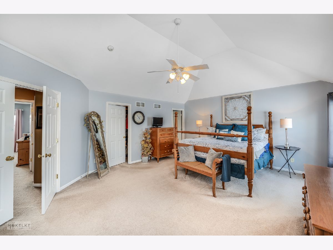
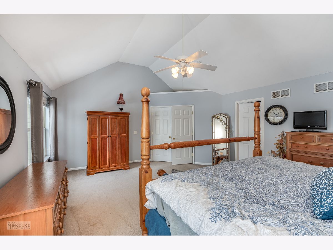
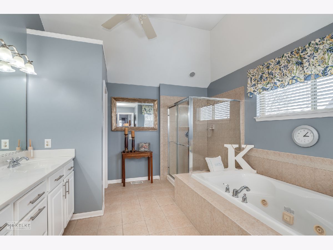
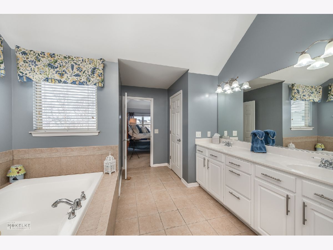
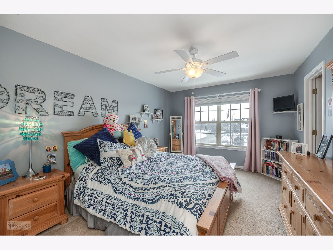
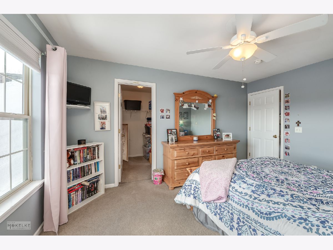
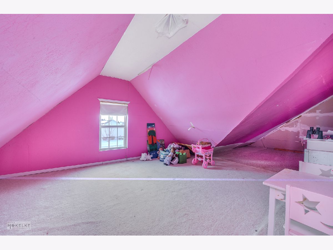
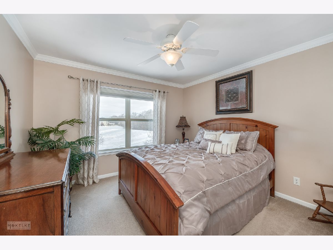
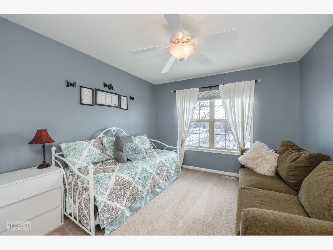
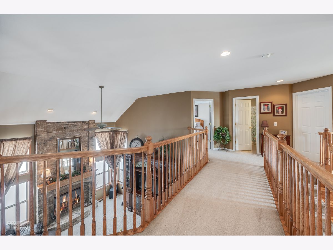
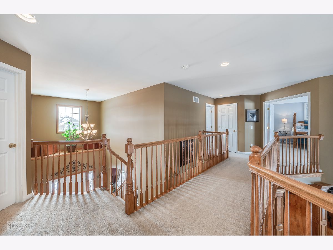
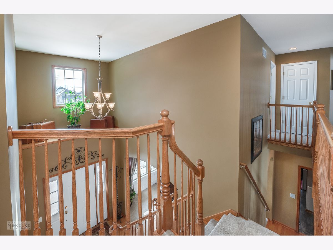
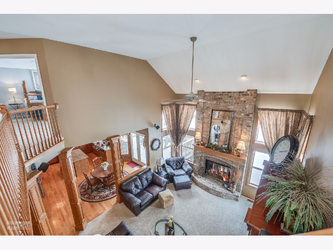
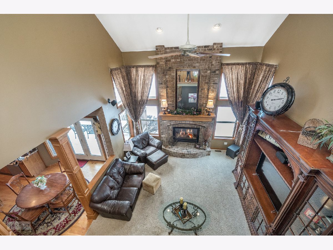
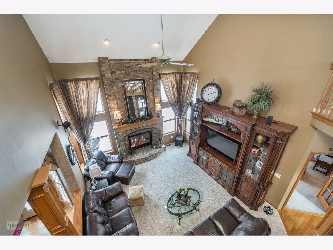
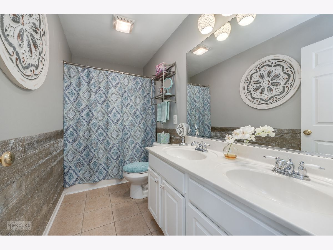
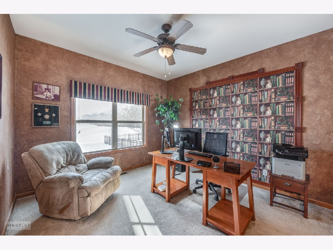
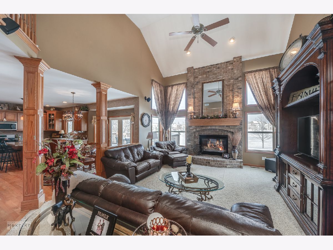
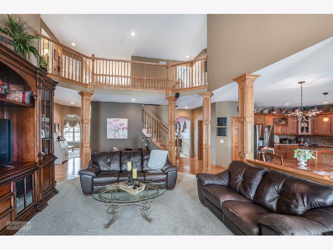
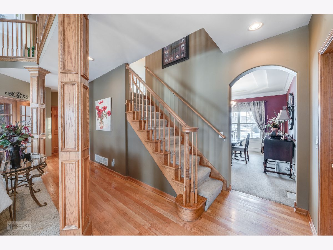
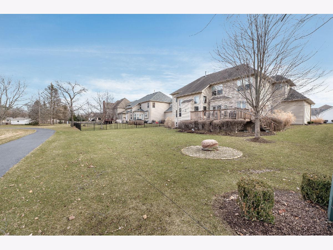
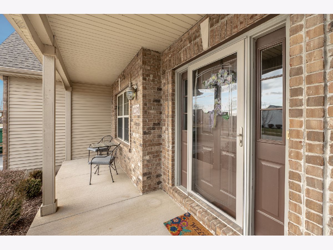
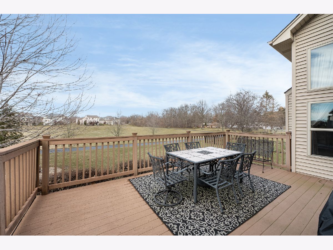
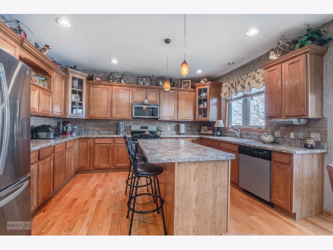
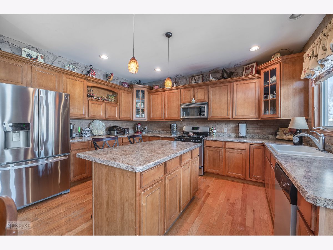
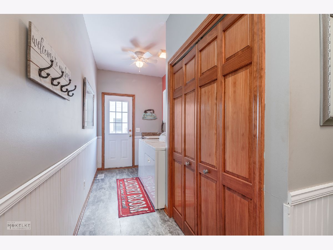
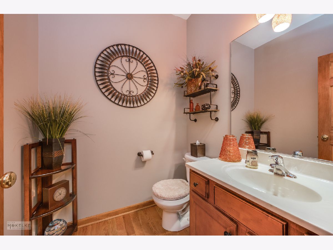
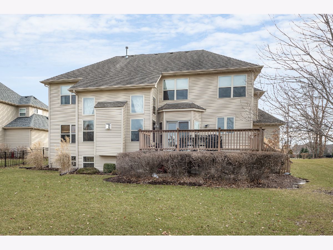
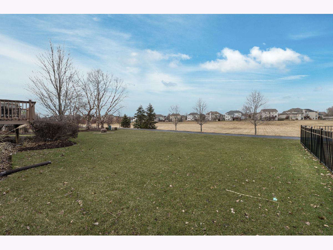
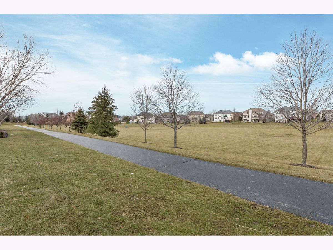
Room Specifics
Total Bedrooms: 4
Bedrooms Above Ground: 4
Bedrooms Below Ground: 0
Dimensions: —
Floor Type: —
Dimensions: —
Floor Type: —
Dimensions: —
Floor Type: —
Full Bathrooms: 3
Bathroom Amenities: —
Bathroom in Basement: 0
Rooms: —
Basement Description: Unfinished,Bathroom Rough-In,Egress Window,9 ft + pour
Other Specifics
| 3 | |
| — | |
| — | |
| — | |
| — | |
| 10400 | |
| — | |
| — | |
| — | |
| — | |
| Not in DB | |
| — | |
| — | |
| — | |
| — |
Tax History
| Year | Property Taxes |
|---|---|
| 2022 | $11,516 |
Contact Agent
Nearby Similar Homes
Nearby Sold Comparables
Contact Agent
Listing Provided By
john greene, Realtor





