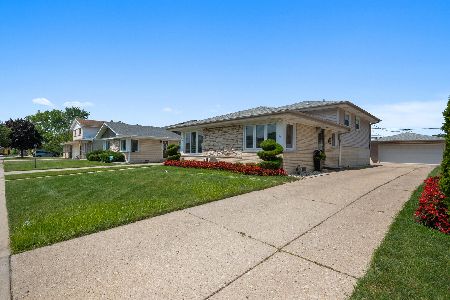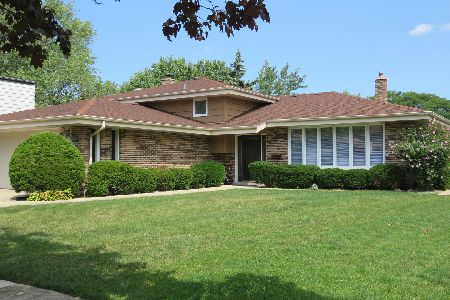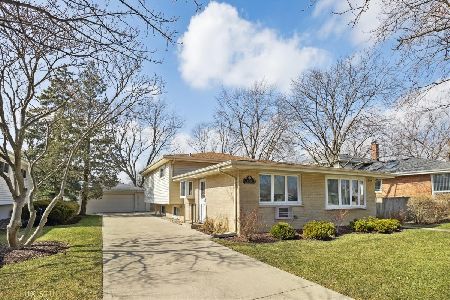1221 Crain Street, Park Ridge, Illinois 60068
$545,000
|
Sold
|
|
| Status: | Closed |
| Sqft: | 0 |
| Cost/Sqft: | — |
| Beds: | 4 |
| Baths: | 3 |
| Year Built: | 1962 |
| Property Taxes: | $9,760 |
| Days On Market: | 438 |
| Lot Size: | 0,19 |
Description
Beautifully Updated and Move-In Ready Split-Level Home! This exceptional 4-bedroom (all bedrooms on 2nd level), 2.5-bathroom home, featuring a private primary bath, has been fully renovated with quality upgrades throughout. Recent improvements include a new kitchen with modern appliances and new flooring, updated bathrooms, electrical panel, stylish light fixtures, ceiling fans, plumbing, and HVAC. Family room in lower level has new carpet (2023). The home also boasts new doors-including front, back, and garage doors. A French drain system (installed in 2018) and an annually serviced flood control system offer peace of mind, while refinished hardwood floors (2017) add warmth and charm. The fully fenced yard and covered back porch offers privacy, perfect for outdoor enjoyment. Located conveniently near Lutheran General Hospital, this home combines style, functionality, and a prime location.
Property Specifics
| Single Family | |
| — | |
| — | |
| 1962 | |
| — | |
| — | |
| No | |
| 0.19 |
| Cook | |
| — | |
| 0 / Not Applicable | |
| — | |
| — | |
| — | |
| 12200967 | |
| 09231090350000 |
Nearby Schools
| NAME: | DISTRICT: | DISTANCE: | |
|---|---|---|---|
|
Grade School
Stevenson School |
63 | — | |
|
Middle School
Gemini Junior High School |
63 | Not in DB | |
|
High School
Maine East High School |
207 | Not in DB | |
Property History
| DATE: | EVENT: | PRICE: | SOURCE: |
|---|---|---|---|
| 8 Jan, 2025 | Sold | $545,000 | MRED MLS |
| 20 Nov, 2024 | Under contract | $550,000 | MRED MLS |
| 7 Nov, 2024 | Listed for sale | $550,000 | MRED MLS |
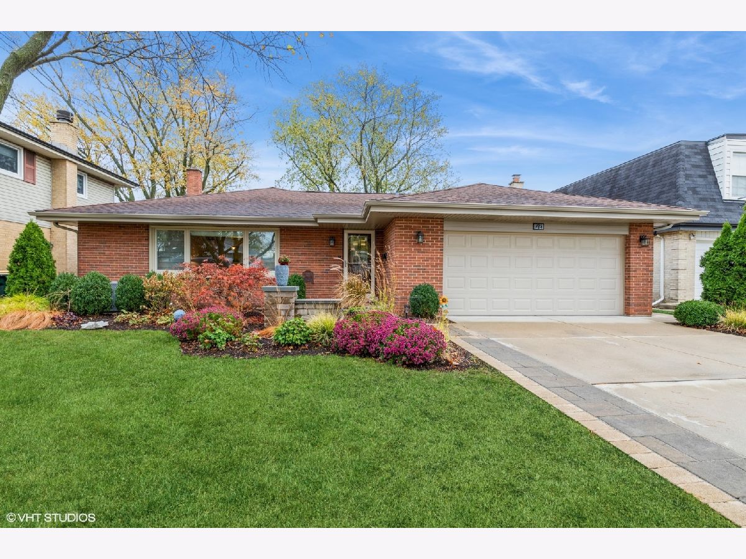
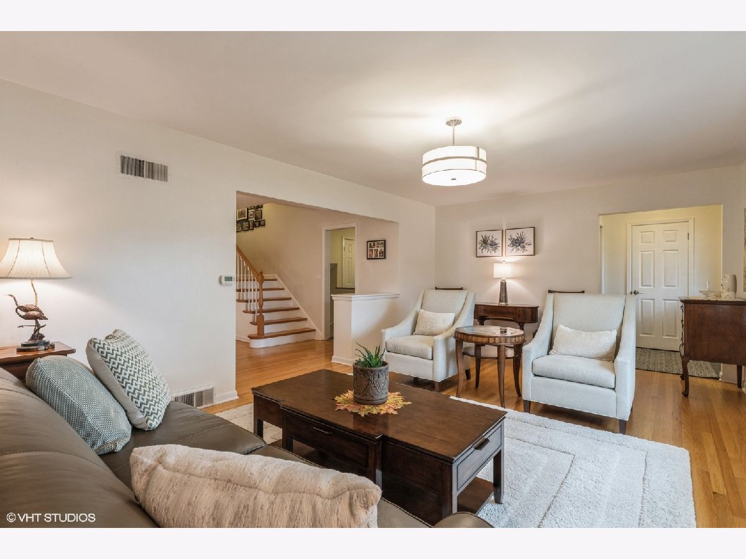
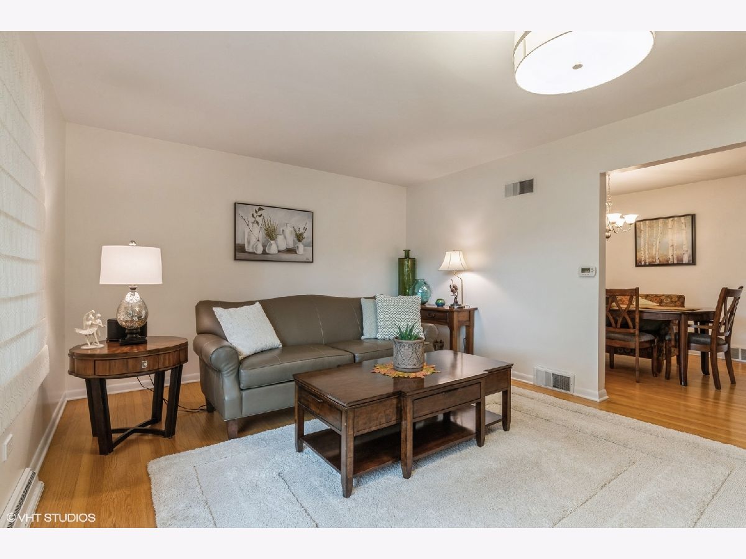
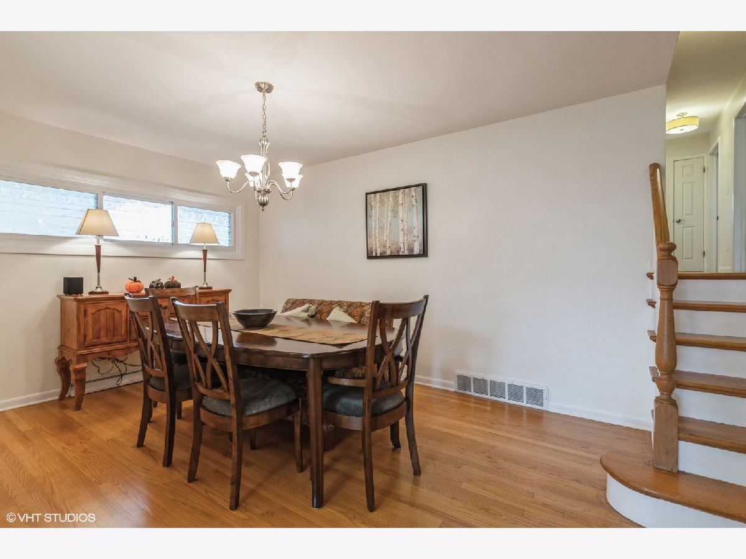
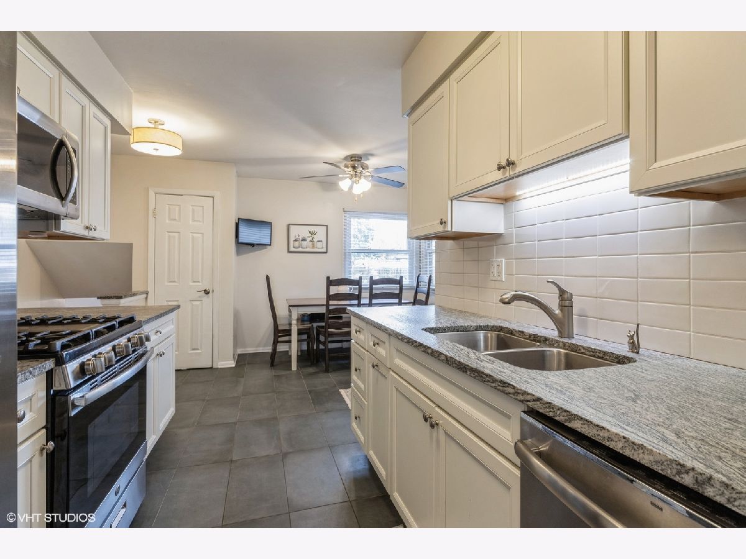
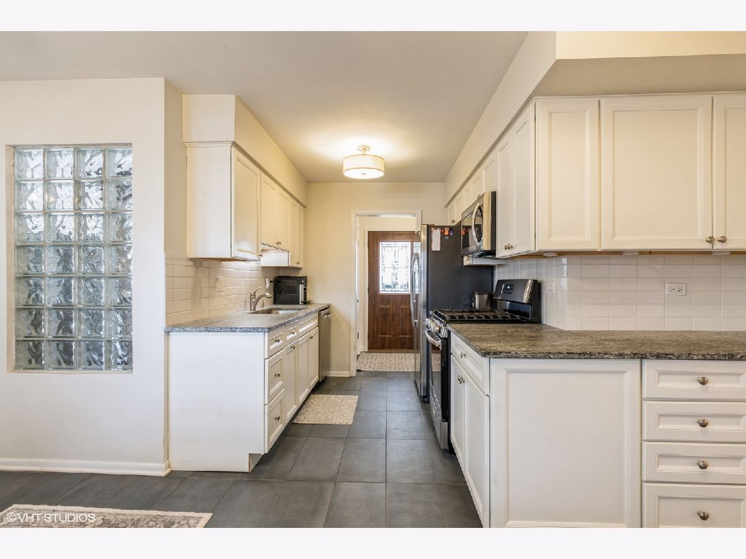






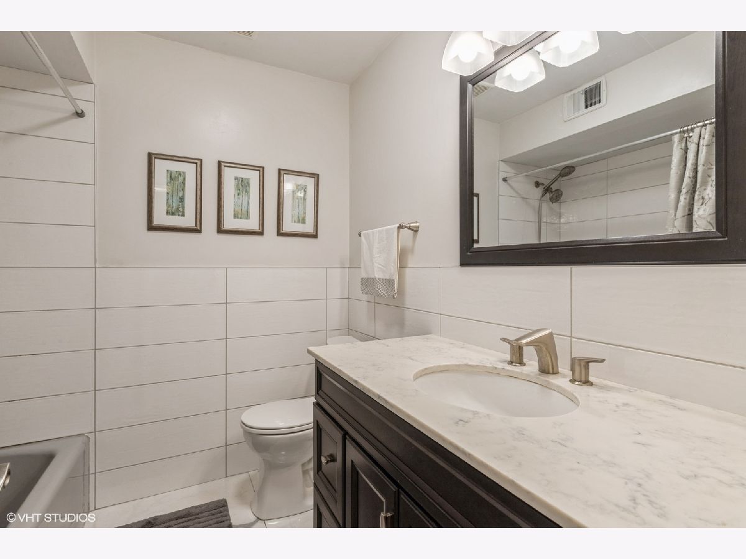


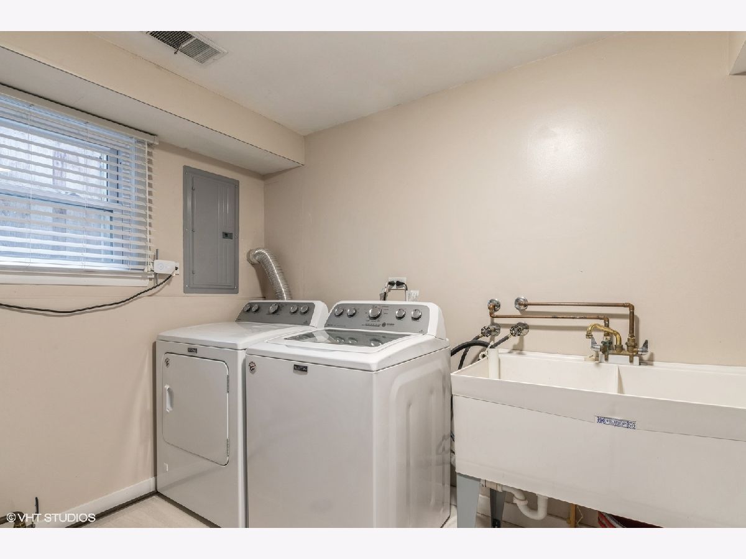


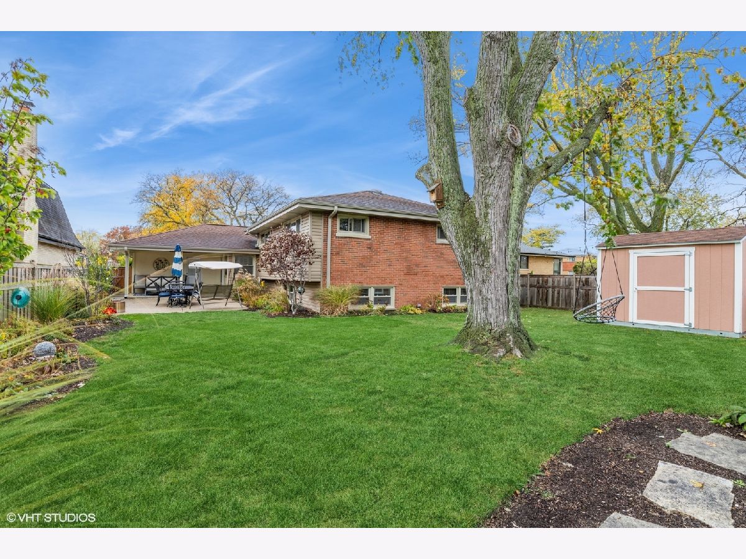




Room Specifics
Total Bedrooms: 4
Bedrooms Above Ground: 4
Bedrooms Below Ground: 0
Dimensions: —
Floor Type: —
Dimensions: —
Floor Type: —
Dimensions: —
Floor Type: —
Full Bathrooms: 3
Bathroom Amenities: —
Bathroom in Basement: 1
Rooms: —
Basement Description: Finished
Other Specifics
| 2 | |
| — | |
| — | |
| — | |
| — | |
| 60 X 143 | |
| — | |
| — | |
| — | |
| — | |
| Not in DB | |
| — | |
| — | |
| — | |
| — |
Tax History
| Year | Property Taxes |
|---|---|
| 2025 | $9,760 |
Contact Agent
Nearby Similar Homes
Nearby Sold Comparables
Contact Agent
Listing Provided By
@properties Christie's International Real Estate

