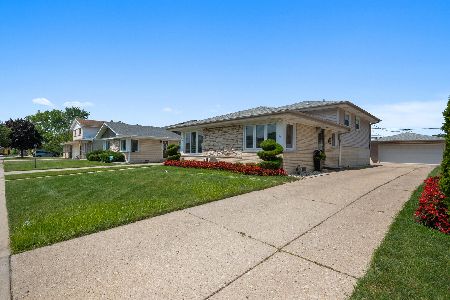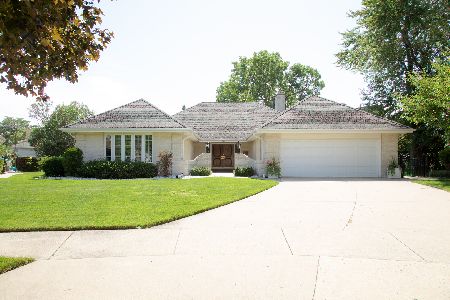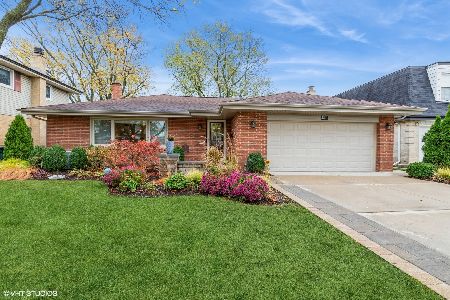1229 Crain Street, Park Ridge, Illinois 60068
$433,000
|
Sold
|
|
| Status: | Closed |
| Sqft: | 2,266 |
| Cost/Sqft: | $203 |
| Beds: | 4 |
| Baths: | 3 |
| Year Built: | 1968 |
| Property Taxes: | $7,980 |
| Days On Market: | 1992 |
| Lot Size: | 0,18 |
Description
Beautifully updated 4 bedroom 3 full bath split level home in Park Ridge with over 2500 square feet of living space. Naturally brightly lit home from floor to ceiling windows in living room and kitchen. Home features new kitchen with quartz counter tops, 48 inch custom cabinets, stainless steel appliances and new backsplash, sun filled eating area with view of the expansive yard, formal dining room, large living room, new maple hardwood floors throughout home, master bedroom with updated master bathroom with walk-in closet, updated hall bath, family room with fireplace. Related living possibility with lower level 4th bedroom, full bath and separate entrance. New washer and dryer, new concrete patio and walkway, 2.5 car garage with new garage door. Central air-conditioning, sub-basement leads to a finished rec-room, large laundry and workroom. Ample storage throughout home. Award winning schools, near transportation, world renowned Lutheran General Medical Center, shopping and restaurants. Come make this house your home. Refrigerator in family room excluded.
Property Specifics
| Single Family | |
| — | |
| Tri-Level | |
| 1968 | |
| Partial | |
| — | |
| No | |
| 0.18 |
| Cook | |
| — | |
| — / Not Applicable | |
| None | |
| Lake Michigan | |
| Public Sewer | |
| 10809939 | |
| 09231090330000 |
Nearby Schools
| NAME: | DISTRICT: | DISTANCE: | |
|---|---|---|---|
|
Grade School
Mark Twain Elementary School |
63 | — | |
|
Middle School
Gemini Junior High School |
63 | Not in DB | |
|
High School
Maine East High School |
207 | Not in DB | |
Property History
| DATE: | EVENT: | PRICE: | SOURCE: |
|---|---|---|---|
| 15 Oct, 2020 | Sold | $433,000 | MRED MLS |
| 23 Aug, 2020 | Under contract | $459,000 | MRED MLS |
| 7 Aug, 2020 | Listed for sale | $459,000 | MRED MLS |
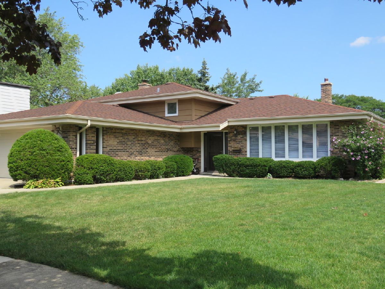
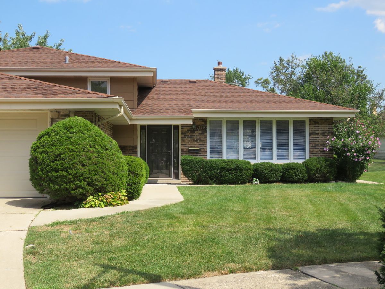
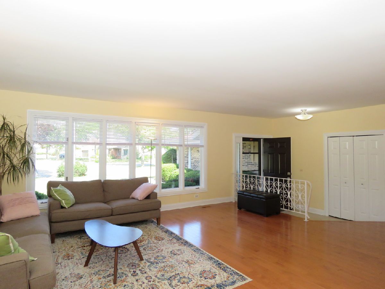
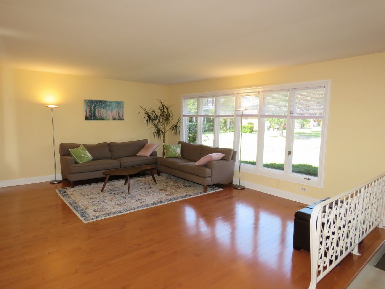
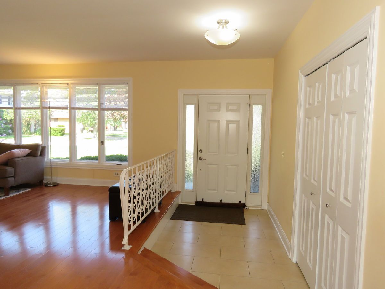
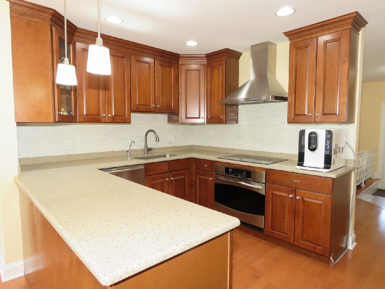
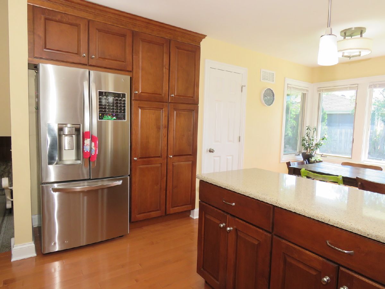
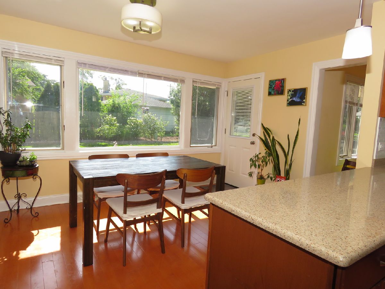
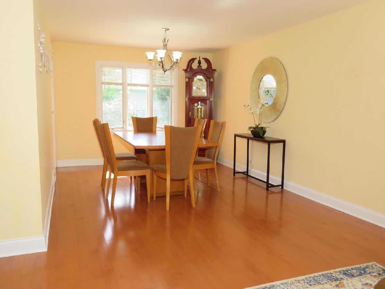
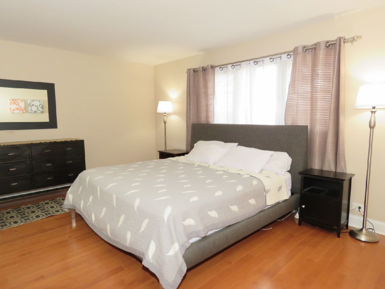
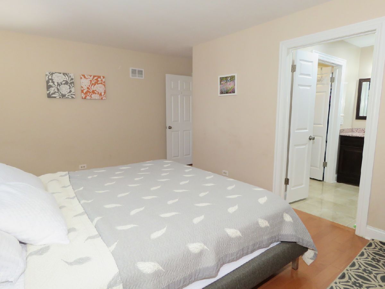
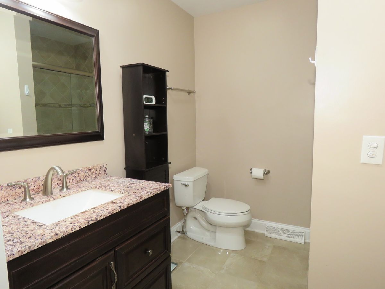
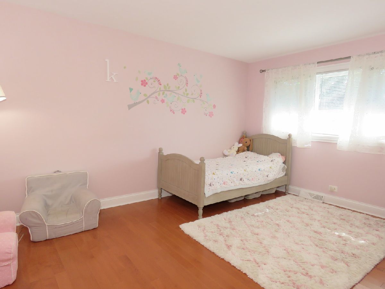
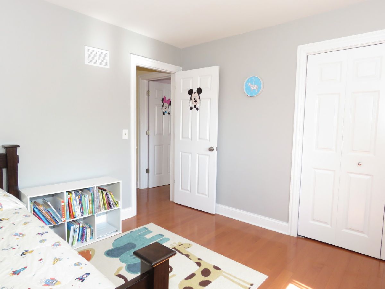
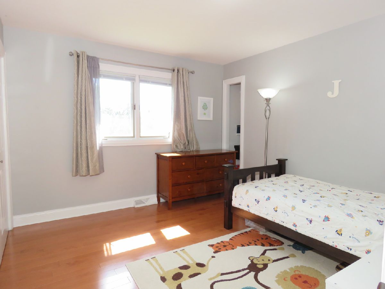
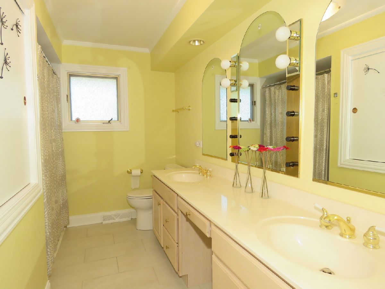
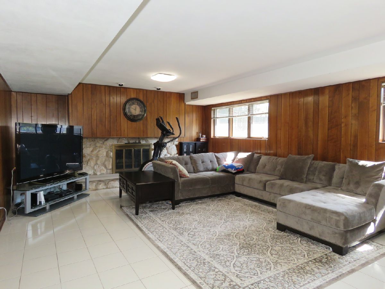
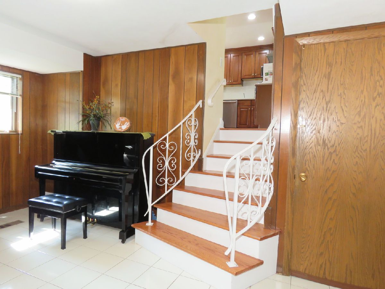
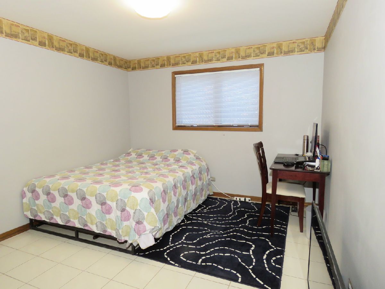
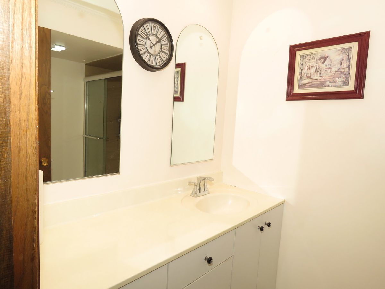
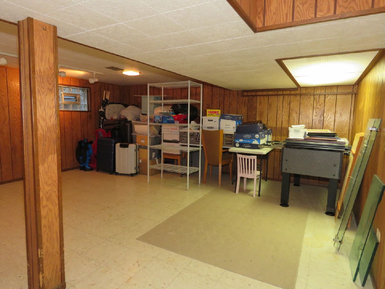
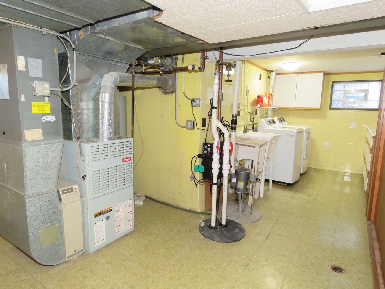
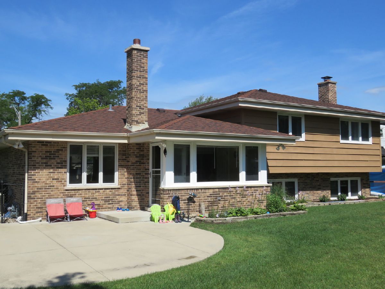
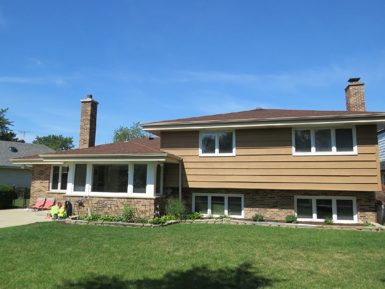
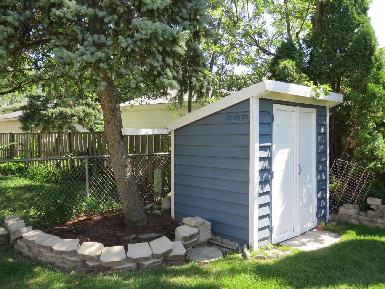
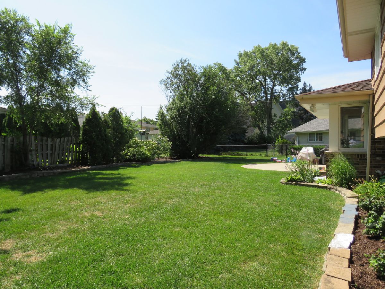
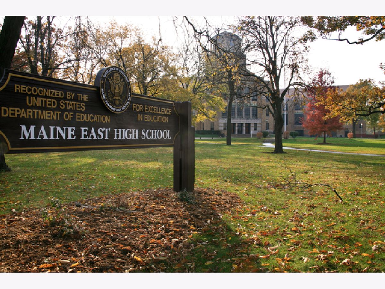
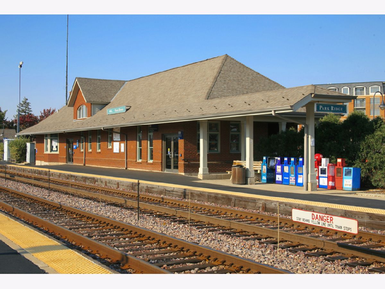
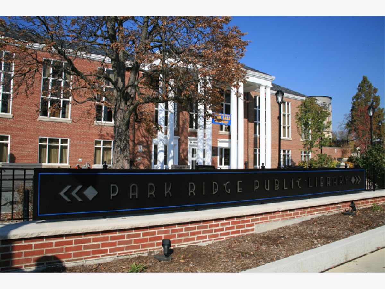
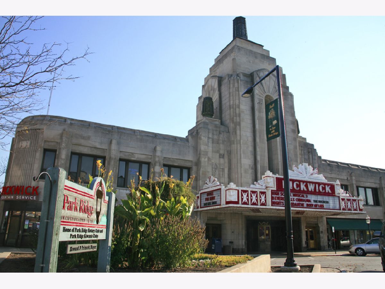
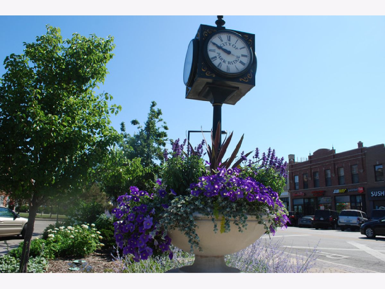
Room Specifics
Total Bedrooms: 4
Bedrooms Above Ground: 4
Bedrooms Below Ground: 0
Dimensions: —
Floor Type: Hardwood
Dimensions: —
Floor Type: Hardwood
Dimensions: —
Floor Type: Porcelain Tile
Full Bathrooms: 3
Bathroom Amenities: Double Sink
Bathroom in Basement: 1
Rooms: Eating Area,Foyer,Recreation Room,Utility Room-Lower Level,Storage
Basement Description: Partially Finished,Sub-Basement
Other Specifics
| 2.5 | |
| Concrete Perimeter | |
| Concrete | |
| Patio, Storms/Screens | |
| Irregular Lot | |
| 55X140X110X147 | |
| — | |
| Full | |
| Hardwood Floors, In-Law Arrangement, Walk-In Closet(s) | |
| Range, Dishwasher, Refrigerator, Washer, Dryer, Disposal, Range Hood | |
| Not in DB | |
| Park, Curbs, Sidewalks, Street Lights, Street Paved | |
| — | |
| — | |
| Gas Log |
Tax History
| Year | Property Taxes |
|---|---|
| 2020 | $7,980 |
Contact Agent
Nearby Similar Homes
Nearby Sold Comparables
Contact Agent
Listing Provided By
RE/MAX Properties Northwest

