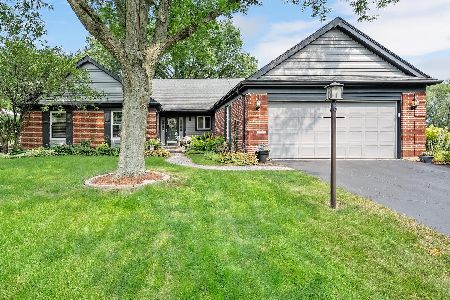1221 Creekside Drive, Wheaton, Illinois 60189
$435,000
|
Sold
|
|
| Status: | Closed |
| Sqft: | 2,154 |
| Cost/Sqft: | $211 |
| Beds: | 4 |
| Baths: | 3 |
| Year Built: | 1984 |
| Property Taxes: | $9,289 |
| Days On Market: | 4196 |
| Lot Size: | 0,00 |
Description
Feel the warmth of this inviting family home. Each room has been carefully renovated over the past 7 years starting with the expanded kitchen, all 3 baths, master suite, new HW flooring throughout, 6-panel doors, moldings, trim and lighting. Enjoy 2 fireplaces, the 3-season sunroom, expansive brick patio and deck. An exceptionally clean home in a great neighborhood, steps from the grade school and park. Visit today!
Property Specifics
| Single Family | |
| — | |
| Georgian | |
| 1984 | |
| Partial | |
| — | |
| No | |
| — |
| Du Page | |
| Adare Farms | |
| 0 / Not Applicable | |
| None | |
| Lake Michigan | |
| Public Sewer | |
| 08696707 | |
| 0520102020 |
Nearby Schools
| NAME: | DISTRICT: | DISTANCE: | |
|---|---|---|---|
|
Grade School
Madison Elementary School |
200 | — | |
|
Middle School
Edison Middle School |
200 | Not in DB | |
|
High School
Wheaton Warrenville South H S |
200 | Not in DB | |
Property History
| DATE: | EVENT: | PRICE: | SOURCE: |
|---|---|---|---|
| 4 Apr, 2007 | Sold | $423,000 | MRED MLS |
| 8 Mar, 2007 | Under contract | $443,900 | MRED MLS |
| 23 Feb, 2007 | Listed for sale | $443,900 | MRED MLS |
| 6 Apr, 2015 | Sold | $435,000 | MRED MLS |
| 13 Jan, 2015 | Under contract | $455,000 | MRED MLS |
| — | Last price change | $464,900 | MRED MLS |
| 8 Aug, 2014 | Listed for sale | $474,900 | MRED MLS |
Room Specifics
Total Bedrooms: 4
Bedrooms Above Ground: 4
Bedrooms Below Ground: 0
Dimensions: —
Floor Type: Hardwood
Dimensions: —
Floor Type: Hardwood
Dimensions: —
Floor Type: Hardwood
Full Bathrooms: 3
Bathroom Amenities: Whirlpool,Separate Shower,Double Sink,European Shower,Soaking Tub
Bathroom in Basement: 0
Rooms: Breakfast Room,Foyer,Sun Room
Basement Description: Unfinished
Other Specifics
| 2 | |
| Concrete Perimeter | |
| Asphalt | |
| Deck, Patio, Brick Paver Patio, Storms/Screens | |
| Landscaped | |
| 72 X 125 | |
| Pull Down Stair,Unfinished | |
| Full | |
| Vaulted/Cathedral Ceilings, Hardwood Floors, First Floor Laundry | |
| Range, Microwave, Dishwasher, Refrigerator, Washer, Dryer, Disposal, Stainless Steel Appliance(s) | |
| Not in DB | |
| Sidewalks, Street Lights, Street Paved | |
| — | |
| — | |
| Attached Fireplace Doors/Screen, Gas Log, Gas Starter |
Tax History
| Year | Property Taxes |
|---|---|
| 2007 | $7,416 |
| 2015 | $9,289 |
Contact Agent
Nearby Similar Homes
Nearby Sold Comparables
Contact Agent
Listing Provided By
Coldwell Banker Residential








