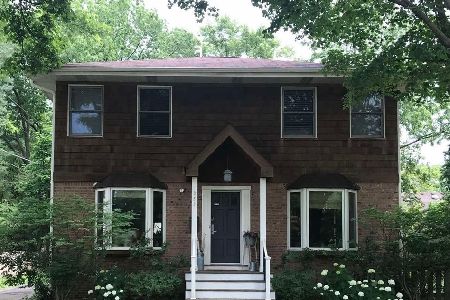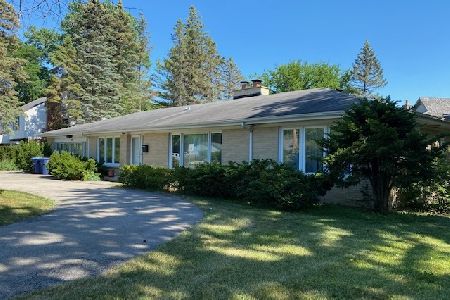1221 Deerfield Road, Deerfield, Illinois 60015
$319,500
|
Sold
|
|
| Status: | Closed |
| Sqft: | 0 |
| Cost/Sqft: | — |
| Beds: | 3 |
| Baths: | 2 |
| Year Built: | 1948 |
| Property Taxes: | $7,905 |
| Days On Market: | 2495 |
| Lot Size: | 0,00 |
Description
Inviting Cape Cod home filled with charm, and so close to everything! Stainless/granite kitchen with eat-in table area, dining room with corner built-in's, large living room with fireplace opens to sunny first floor family room or office with sliding doors to oversized concrete-stamped patio and terrific fenced backyard. Hardwood floors throughout most of the house, windows replaced in 2015, newer fence (2014); exterior of house freshly painted fall of 2018. Full basement features relaxing recreation room with fireplace, large workbench for all of your DIY projects next to open laundry area (washer & dryer 2017) and lots of storage. Top rated Deerfield Schools, convenient locale, wonderful neighborhood - make this your Home Sweet Home!
Property Specifics
| Single Family | |
| — | |
| Cape Cod | |
| 1948 | |
| Full | |
| — | |
| No | |
| — |
| Lake | |
| — | |
| 0 / Not Applicable | |
| None | |
| Lake Michigan | |
| Public Sewer | |
| 10304681 | |
| 16321040210000 |
Nearby Schools
| NAME: | DISTRICT: | DISTANCE: | |
|---|---|---|---|
|
Grade School
Wilmot Elementary School |
109 | — | |
|
Middle School
Charles J Caruso Middle School |
109 | Not in DB | |
|
High School
Deerfield High School |
113 | Not in DB | |
Property History
| DATE: | EVENT: | PRICE: | SOURCE: |
|---|---|---|---|
| 13 Aug, 2009 | Sold | $235,000 | MRED MLS |
| 14 May, 2009 | Under contract | $248,000 | MRED MLS |
| — | Last price change | $259,900 | MRED MLS |
| 16 Feb, 2009 | Listed for sale | $274,900 | MRED MLS |
| 21 Mar, 2014 | Sold | $310,000 | MRED MLS |
| 23 Feb, 2014 | Under contract | $329,000 | MRED MLS |
| 30 Jan, 2014 | Listed for sale | $329,000 | MRED MLS |
| 3 Jun, 2019 | Sold | $319,500 | MRED MLS |
| 8 Apr, 2019 | Under contract | $329,000 | MRED MLS |
| — | Last price change | $349,000 | MRED MLS |
| 18 Mar, 2019 | Listed for sale | $349,000 | MRED MLS |
Room Specifics
Total Bedrooms: 3
Bedrooms Above Ground: 3
Bedrooms Below Ground: 0
Dimensions: —
Floor Type: Hardwood
Dimensions: —
Floor Type: Hardwood
Full Bathrooms: 2
Bathroom Amenities: —
Bathroom in Basement: 0
Rooms: Walk In Closet,Recreation Room,Storage
Basement Description: Partially Finished,Unfinished
Other Specifics
| 1 | |
| Concrete Perimeter | |
| Concrete | |
| Patio, Stamped Concrete Patio | |
| Corner Lot,Fenced Yard | |
| 66 X 120 | |
| Unfinished | |
| None | |
| Hardwood Floors | |
| Range, Microwave, Dishwasher, Refrigerator, Stainless Steel Appliance(s) | |
| Not in DB | |
| Sidewalks, Street Lights, Street Paved | |
| — | |
| — | |
| Wood Burning |
Tax History
| Year | Property Taxes |
|---|---|
| 2009 | $6,825 |
| 2014 | $6,135 |
| 2019 | $7,905 |
Contact Agent
Nearby Similar Homes
Nearby Sold Comparables
Contact Agent
Listing Provided By
Coldwell Banker Residential











