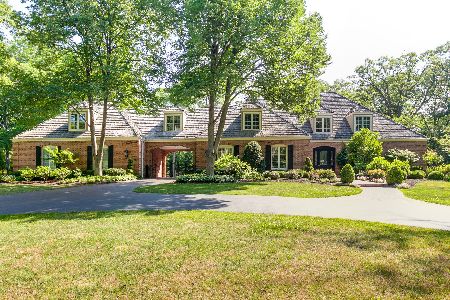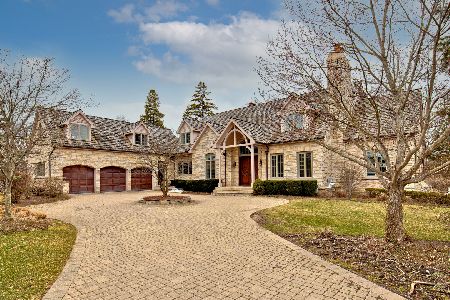1221 Harlan Lane, Lake Forest, Illinois 60045
$1,150,000
|
Sold
|
|
| Status: | Closed |
| Sqft: | 2,652 |
| Cost/Sqft: | $414 |
| Beds: | 5 |
| Baths: | 3 |
| Year Built: | 1985 |
| Property Taxes: | $14,921 |
| Days On Market: | 1470 |
| Lot Size: | 1,09 |
Description
Gracious 5-bedroom home set on a gorgeous, professionally landscaped, fenced and gated one acre. The home features a versatile floor plan, light filled rooms, refinished floors, freshly painted interior and new carpeting. The eat-in kitchen offers new stainless appliances, French limestone counters, and flows easily to an inviting family room with a center fireplace, built-ins and access to a beautiful paver patio. The adjacent living room and formal dining room boast bay windows overlooking the gorgeous front yard. A first floor guest/ nanny suite and a large laundry room complete the first floor. The charming primary suite features vaulted ceilings, a sitting room with fireplace, a lovely bath with Jacuzzi tub, separate shower, and two closets . There are three additional spacious bedrooms and another bath with double vanities. The finished basement offers a large rec room with built-ins, a private office and a large mechanical/storage room with a 10x5 cedar closet. Additional features include extensive landscaping, fenced yard, paver patios, 3-car garage, back-up generator, all new front windows (2021), back windows replaced in 2011, roof-2009, washer & dryer 2020. Great location just a few short blocks to Northcroft park. Flexible possession date.
Property Specifics
| Single Family | |
| — | |
| — | |
| 1985 | |
| — | |
| — | |
| No | |
| 1.09 |
| Lake | |
| Old Elm Estates | |
| 0 / Not Applicable | |
| — | |
| — | |
| — | |
| 11307042 | |
| 16084030010000 |
Nearby Schools
| NAME: | DISTRICT: | DISTANCE: | |
|---|---|---|---|
|
Grade School
Cherokee Elementary School |
67 | — | |
|
Middle School
Deer Path Middle School |
67 | Not in DB | |
|
High School
Lake Forest High School |
115 | Not in DB | |
Property History
| DATE: | EVENT: | PRICE: | SOURCE: |
|---|---|---|---|
| 3 Sep, 2015 | Listed for sale | $0 | MRED MLS |
| 20 May, 2022 | Sold | $1,150,000 | MRED MLS |
| 20 Mar, 2022 | Under contract | $1,099,000 | MRED MLS |
| — | Last price change | $1,199,000 | MRED MLS |
| 19 Jan, 2022 | Listed for sale | $1,199,000 | MRED MLS |
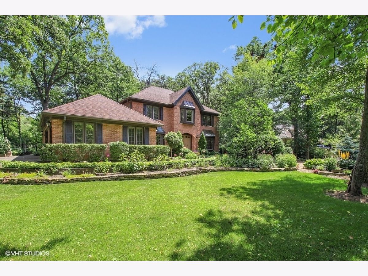
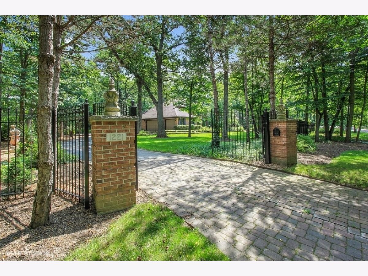
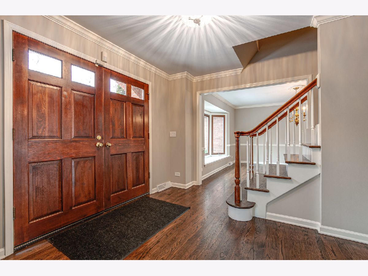
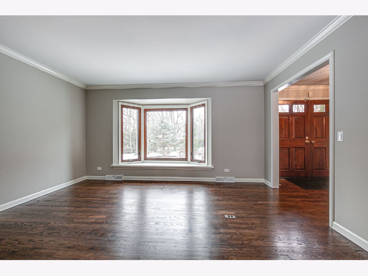
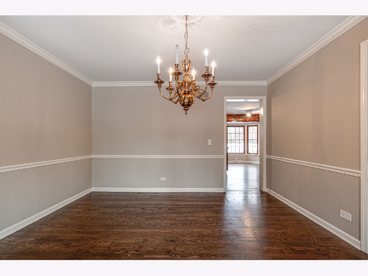
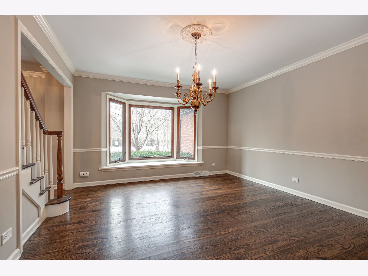
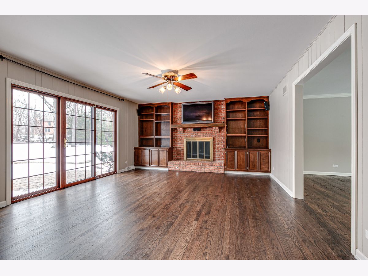
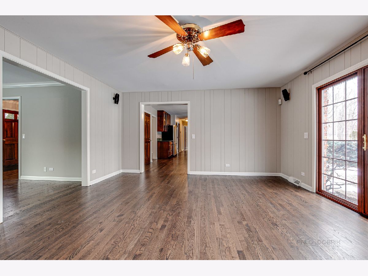
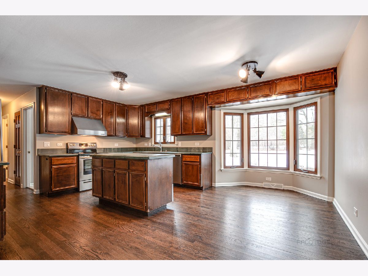
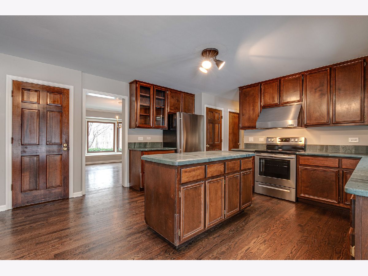
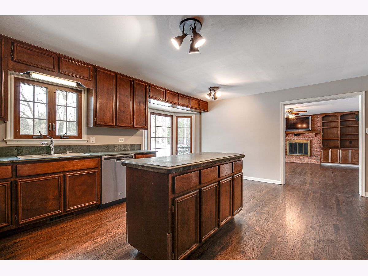
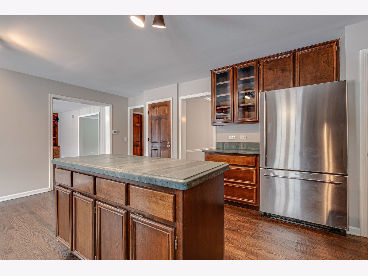
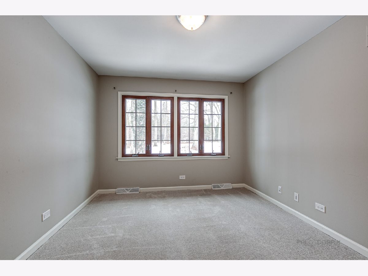
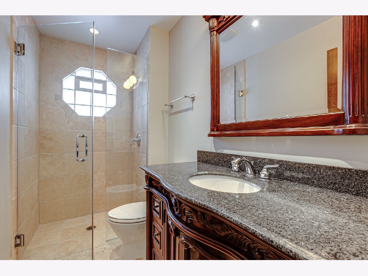
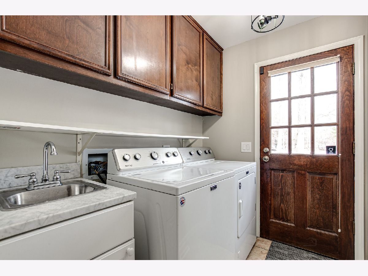
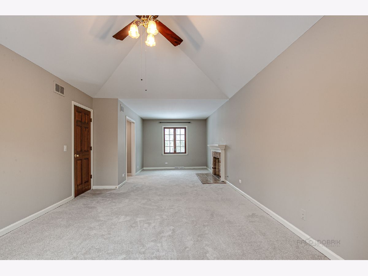
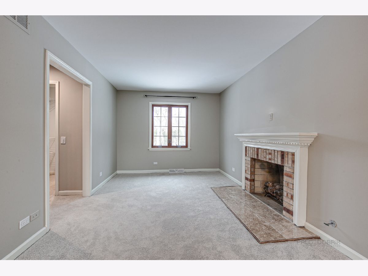
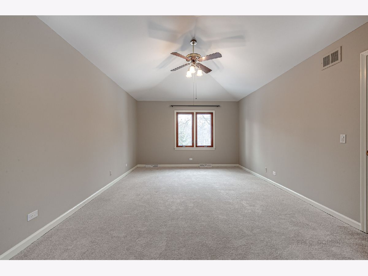
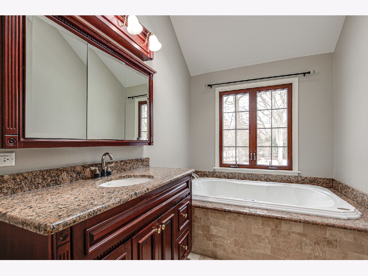
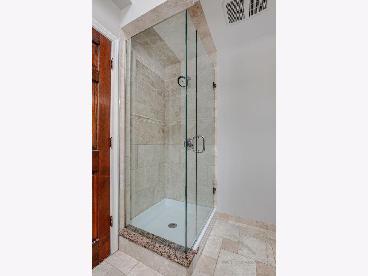
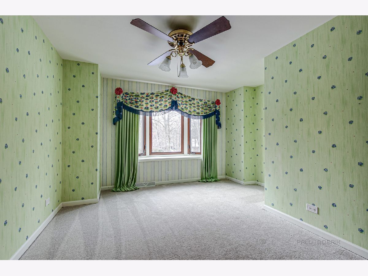
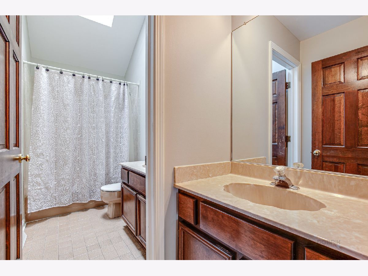
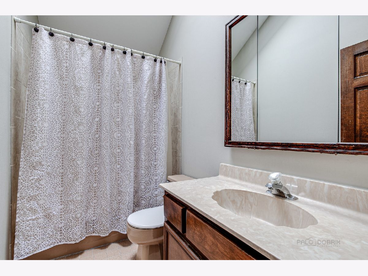
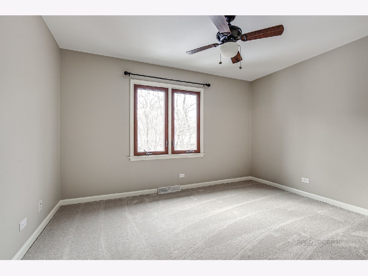
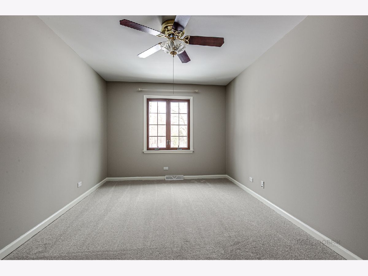
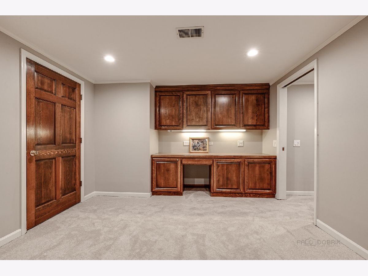
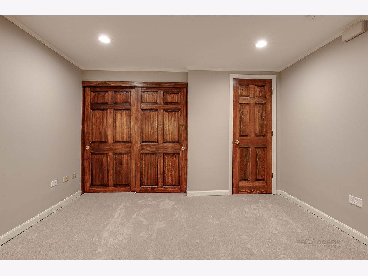
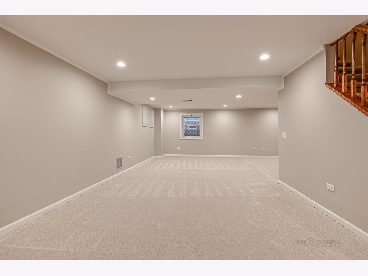
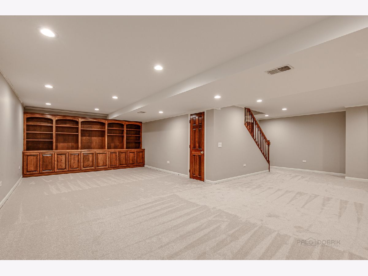
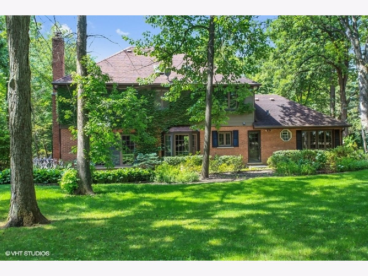
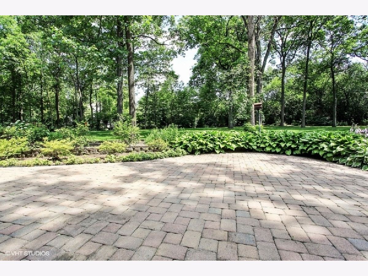
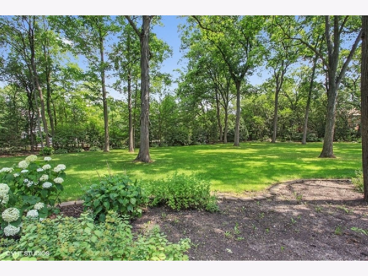
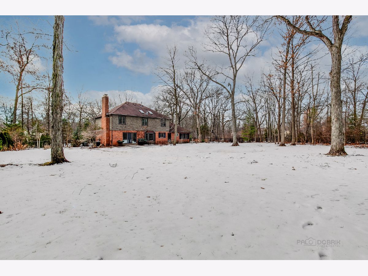
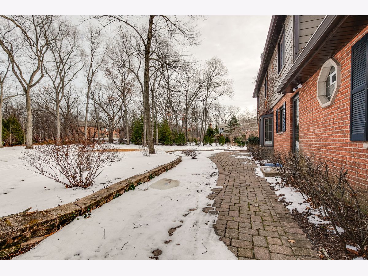
Room Specifics
Total Bedrooms: 5
Bedrooms Above Ground: 5
Bedrooms Below Ground: 0
Dimensions: —
Floor Type: —
Dimensions: —
Floor Type: —
Dimensions: —
Floor Type: —
Dimensions: —
Floor Type: —
Full Bathrooms: 3
Bathroom Amenities: Whirlpool,Separate Shower,Double Sink
Bathroom in Basement: 0
Rooms: —
Basement Description: Finished
Other Specifics
| 3 | |
| — | |
| Asphalt,Brick | |
| — | |
| — | |
| 94X112X30X40X271X97X120 | |
| Full | |
| — | |
| — | |
| — | |
| Not in DB | |
| — | |
| — | |
| — | |
| — |
Tax History
| Year | Property Taxes |
|---|---|
| 2022 | $14,921 |
Contact Agent
Nearby Similar Homes
Nearby Sold Comparables
Contact Agent
Listing Provided By
Compass







