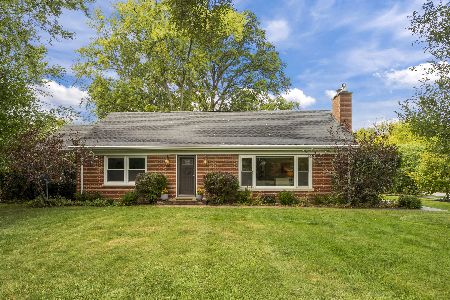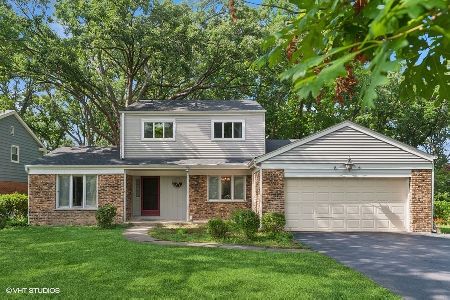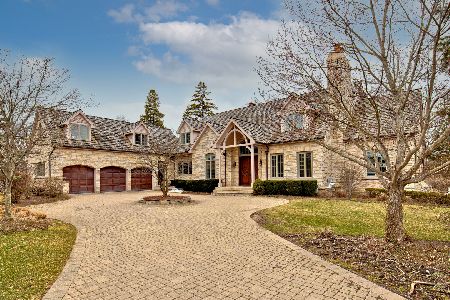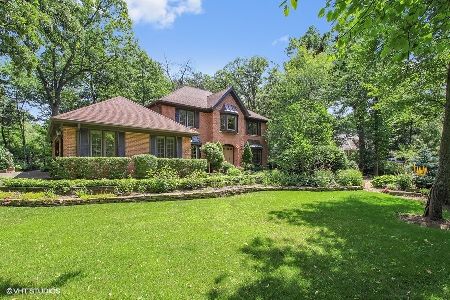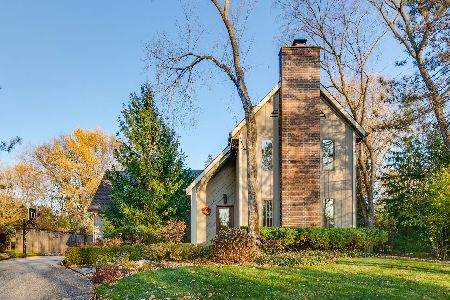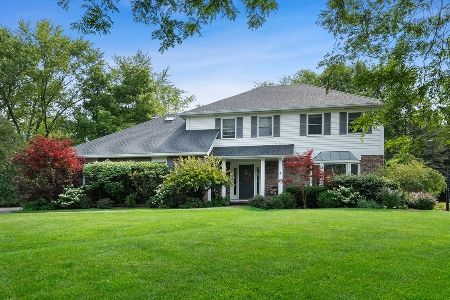1180 Ridge Road, Lake Forest, Illinois 60045
$1,050,000
|
Sold
|
|
| Status: | Closed |
| Sqft: | 6,084 |
| Cost/Sqft: | $189 |
| Beds: | 5 |
| Baths: | 9 |
| Year Built: | 2006 |
| Property Taxes: | $31,528 |
| Days On Market: | 5492 |
| Lot Size: | 0,75 |
Description
Elegant French Provincial residence w/superb appts & finishes, soaring ceilings, marble foyer, cherry hrdwd flrs, lux stn bths w/htd flrs, beautiful millwrk, custom cabinetry, 5 fireplaces. Gourmet's ktchn. Custom walnut library, 1st fl lux master suite. Huge office/playrm/suite over garage. LL w/exercise rm, media, bonus rms. Prof. landscaped. Centrally located: close to hwy, Metra, shopping, conservancy, bike path!
Property Specifics
| Single Family | |
| — | |
| French Provincial | |
| 2006 | |
| Full,English | |
| CUSTOM | |
| No | |
| 0.75 |
| Lake | |
| Lake Forest Heights | |
| 0 / Not Applicable | |
| None | |
| Lake Michigan | |
| Public Sewer | |
| 07687082 | |
| 16082160120000 |
Nearby Schools
| NAME: | DISTRICT: | DISTANCE: | |
|---|---|---|---|
|
Grade School
Cherokee Elementary School |
67 | — | |
|
Middle School
Deer Path Middle School |
67 | Not in DB | |
|
High School
Lake Forest High School |
115 | Not in DB | |
Property History
| DATE: | EVENT: | PRICE: | SOURCE: |
|---|---|---|---|
| 8 Apr, 2011 | Sold | $1,050,000 | MRED MLS |
| 14 Feb, 2011 | Under contract | $1,150,000 | MRED MLS |
| 2 Dec, 2010 | Listed for sale | $1,150,000 | MRED MLS |
| 29 Jun, 2021 | Sold | $1,325,000 | MRED MLS |
| 24 May, 2021 | Under contract | $1,395,000 | MRED MLS |
| 11 May, 2021 | Listed for sale | $1,395,000 | MRED MLS |
| 14 May, 2025 | Sold | $1,700,000 | MRED MLS |
| 8 Mar, 2025 | Under contract | $1,995,000 | MRED MLS |
| 14 Oct, 2024 | Listed for sale | $1,995,000 | MRED MLS |
Room Specifics
Total Bedrooms: 5
Bedrooms Above Ground: 5
Bedrooms Below Ground: 0
Dimensions: —
Floor Type: Hardwood
Dimensions: —
Floor Type: Hardwood
Dimensions: —
Floor Type: Hardwood
Dimensions: —
Floor Type: —
Full Bathrooms: 9
Bathroom Amenities: Whirlpool,Separate Shower,Double Sink,Bidet
Bathroom in Basement: 1
Rooms: Bedroom 5,Eating Area,Library,Loft,Media Room
Basement Description: Finished
Other Specifics
| 3 | |
| Concrete Perimeter | |
| Brick,Circular | |
| Porch | |
| Corner Lot,Fenced Yard,Landscaped,Wooded | |
| 153X212X253X141 | |
| — | |
| Full | |
| Vaulted/Cathedral Ceilings, Hardwood Floors, Heated Floors, First Floor Bedroom, First Floor Laundry, First Floor Full Bath | |
| Double Oven, Microwave, Dishwasher, Refrigerator, Bar Fridge, Washer, Dryer, Disposal | |
| Not in DB | |
| Street Paved | |
| — | |
| — | |
| Double Sided, Gas Starter |
Tax History
| Year | Property Taxes |
|---|---|
| 2011 | $31,528 |
| 2021 | $31,743 |
| 2025 | $35,960 |
Contact Agent
Nearby Similar Homes
Nearby Sold Comparables
Contact Agent
Listing Provided By
Berkshire Hathaway HomeServices KoenigRubloff



