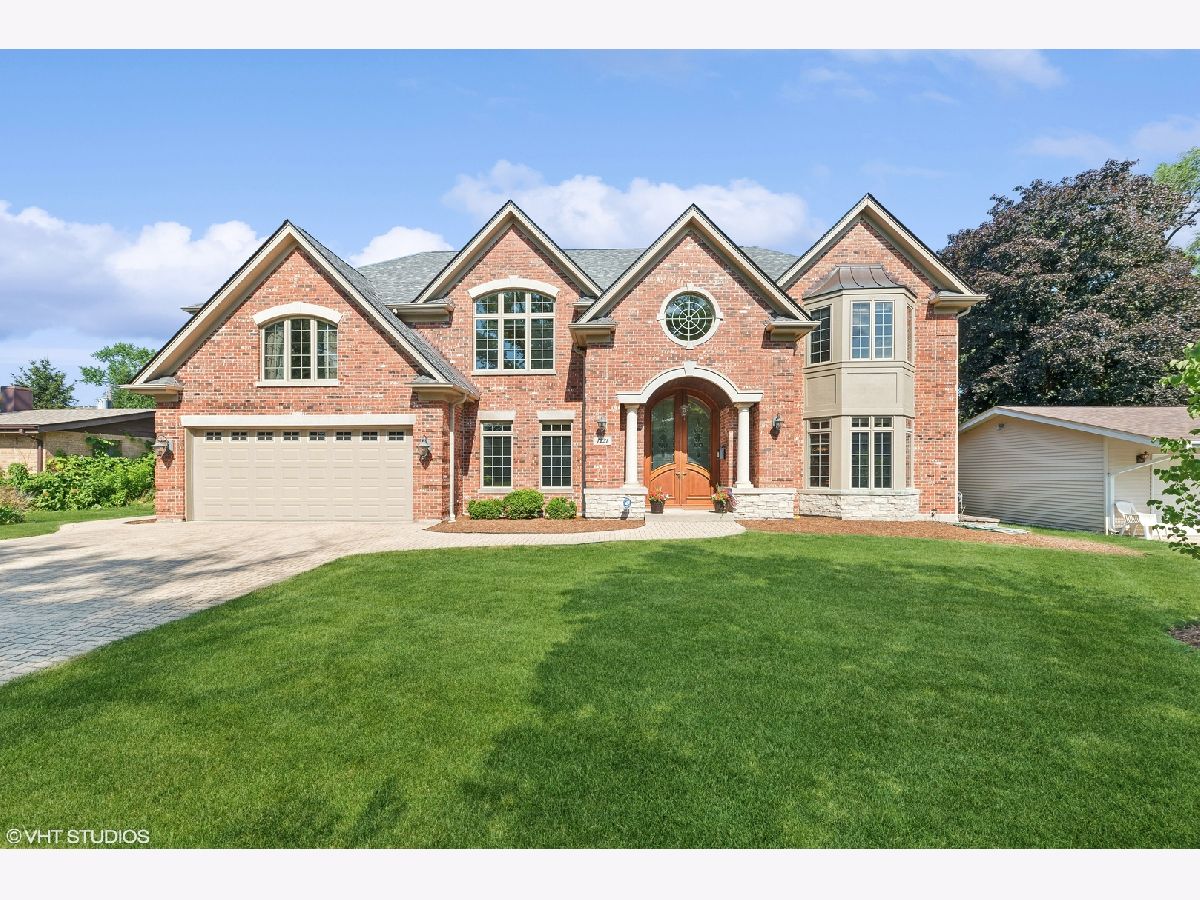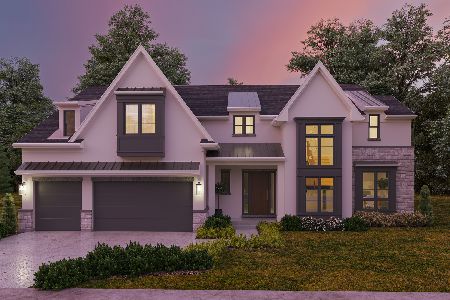1221 Illinois Avenue, Arlington Heights, Illinois 60004
$1,060,000
|
Sold
|
|
| Status: | Closed |
| Sqft: | 3,840 |
| Cost/Sqft: | $286 |
| Beds: | 4 |
| Baths: | 3 |
| Year Built: | 1954 |
| Property Taxes: | $18,872 |
| Days On Market: | 568 |
| Lot Size: | 0,20 |
Description
Nestled in the highly sought after Virginia Terrace neighborhood, this solid brick and stone custom built home has it all! Boasting an elegant, fully appointed floor plan, this residence offers the perfect blend of luxury and comfort. Custom kitchen suited with handcrafted cabinetry, granite countertops, stainless steel appliance package, island with seating and adjoining eating area. Two story entryway, formal dining room, spacious family room accented with fireplace and first floor office. Sprawling primary suite with fireplace, seating room/optional work space, walk-in closet and luxurious ensuite bathroom with dual vanities, soaking tub and separate shower. Additional features to include: second floor laundry room, three car garage, vaulted ceiling detail throughout, gleaming hardwood flooring, ample storage throughout and the list goes on and on. Fully fenced in backyard oasis with paver patio and professionally landscaped grounds. Prime location: minutes to award winning schools, parks, transportation and so much more.
Property Specifics
| Single Family | |
| — | |
| — | |
| 1954 | |
| — | |
| — | |
| No | |
| 0.2 |
| Cook | |
| — | |
| — / Not Applicable | |
| — | |
| — | |
| — | |
| 12094213 | |
| 03193210070000 |
Nearby Schools
| NAME: | DISTRICT: | DISTANCE: | |
|---|---|---|---|
|
Grade School
Patton Elementary School |
25 | — | |
|
Middle School
Thomas Middle School |
25 | Not in DB | |
|
High School
John Hersey High School |
214 | Not in DB | |
Property History
| DATE: | EVENT: | PRICE: | SOURCE: |
|---|---|---|---|
| 2 Aug, 2024 | Sold | $1,060,000 | MRED MLS |
| 1 Jul, 2024 | Under contract | $1,099,000 | MRED MLS |
| 27 Jun, 2024 | Listed for sale | $1,099,000 | MRED MLS |



















Room Specifics
Total Bedrooms: 4
Bedrooms Above Ground: 4
Bedrooms Below Ground: 0
Dimensions: —
Floor Type: —
Dimensions: —
Floor Type: —
Dimensions: —
Floor Type: —
Full Bathrooms: 3
Bathroom Amenities: Whirlpool,Separate Shower,Double Sink
Bathroom in Basement: 0
Rooms: —
Basement Description: Unfinished
Other Specifics
| 3 | |
| — | |
| Brick | |
| — | |
| — | |
| 107 X 82 | |
| — | |
| — | |
| — | |
| — | |
| Not in DB | |
| — | |
| — | |
| — | |
| — |
Tax History
| Year | Property Taxes |
|---|---|
| 2024 | $18,872 |
Contact Agent
Nearby Similar Homes
Nearby Sold Comparables
Contact Agent
Listing Provided By
@properties Christie's International Real Estate










