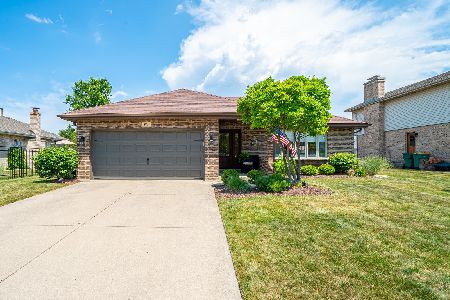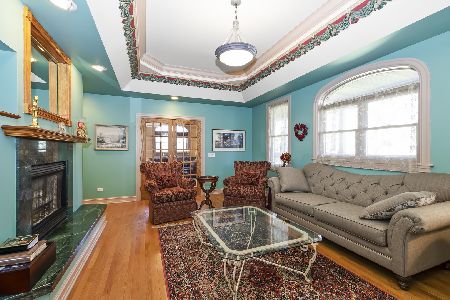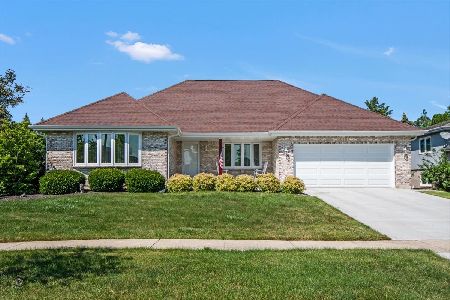1228 Janas Lane, Lemont, Illinois 60439
$350,000
|
Sold
|
|
| Status: | Closed |
| Sqft: | 1,846 |
| Cost/Sqft: | $200 |
| Beds: | 3 |
| Baths: | 3 |
| Year Built: | 1990 |
| Property Taxes: | $6,233 |
| Days On Market: | 2857 |
| Lot Size: | 0,00 |
Description
Holy Cow, seller slashed the price and are motivated! Over 2200 SF of living space including lower level recreation room with wet bar. Recent improvements include professionally painted interior and some new light fixtures. Additionally, newer living room/dining room plush carpeting (2015); washer/dryer (2014); complete Master Bathroom remodel (2011), whole house humidifier (2010), Hot water heater (2010), new roof (2010), Central Air (2005). Newer garage door opener with web control (you can check status of garage door and open/close remotely). Updated kitchen with granite counter tops, stainless steel appliances. Second refrigerator and deep freezer in bsmt stay with house. Property has ideal floor plan for entertaining. Tons of storage including spacious crawl space. A gardeners delight with a wide variety of perennials that bloom from Spring through Fall. Sprinkler system for the nicest lawn in the neighborhood! Lemont HS is an Award Winning Natl Blue Ribbon school.
Property Specifics
| Single Family | |
| — | |
| Step Ranch | |
| 1990 | |
| Partial | |
| — | |
| No | |
| — |
| Cook | |
| — | |
| 0 / Not Applicable | |
| None | |
| Public | |
| Public Sewer, Sewer-Storm | |
| 09937657 | |
| 22282100120000 |
Nearby Schools
| NAME: | DISTRICT: | DISTANCE: | |
|---|---|---|---|
|
Grade School
Oakwood Elementary School |
113A | — | |
|
Middle School
Old Quarry Middle School |
113A | Not in DB | |
|
High School
Lemont Twp High School |
210 | Not in DB | |
|
Alternate Elementary School
River Valley Elementary School |
— | Not in DB | |
Property History
| DATE: | EVENT: | PRICE: | SOURCE: |
|---|---|---|---|
| 6 Jul, 2018 | Sold | $350,000 | MRED MLS |
| 10 Jun, 2018 | Under contract | $369,900 | MRED MLS |
| — | Last price change | $379,900 | MRED MLS |
| 3 May, 2018 | Listed for sale | $385,000 | MRED MLS |
Room Specifics
Total Bedrooms: 3
Bedrooms Above Ground: 3
Bedrooms Below Ground: 0
Dimensions: —
Floor Type: Carpet
Dimensions: —
Floor Type: Carpet
Full Bathrooms: 3
Bathroom Amenities: —
Bathroom in Basement: 0
Rooms: Foyer,Recreation Room
Basement Description: Finished
Other Specifics
| 2 | |
| Concrete Perimeter | |
| Concrete | |
| Patio, Porch | |
| — | |
| 70X126X73X144 | |
| — | |
| Full | |
| — | |
| Range, Microwave, Dishwasher, Refrigerator, Freezer, Washer, Dryer, Stainless Steel Appliance(s) | |
| Not in DB | |
| Sidewalks, Street Lights, Street Paved | |
| — | |
| — | |
| Gas Starter |
Tax History
| Year | Property Taxes |
|---|---|
| 2018 | $6,233 |
Contact Agent
Nearby Similar Homes
Nearby Sold Comparables
Contact Agent
Listing Provided By
Coldwell Banker Residential








