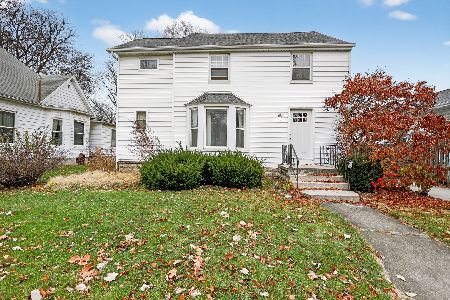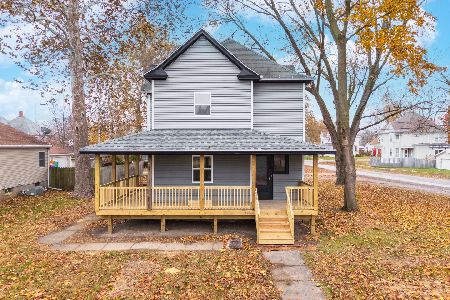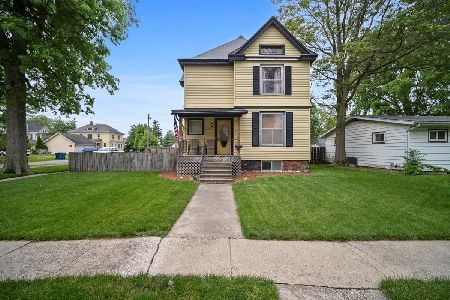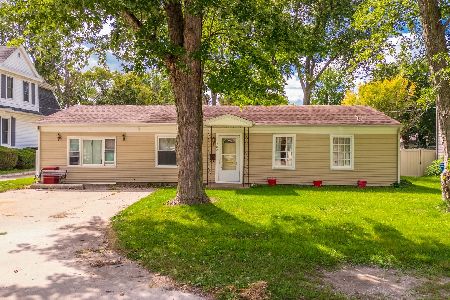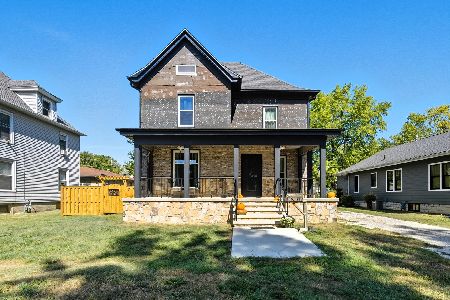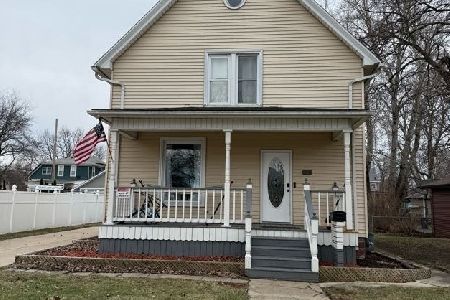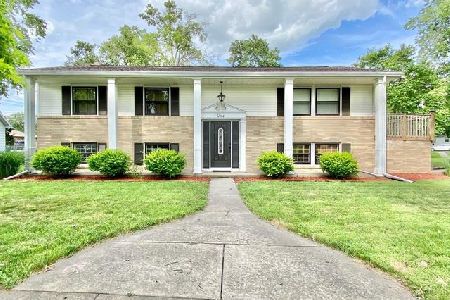1221 Mill, Pontiac, Illinois 61764
$88,000
|
Sold
|
|
| Status: | Closed |
| Sqft: | 1,410 |
| Cost/Sqft: | $63 |
| Beds: | 3 |
| Baths: | 4 |
| Year Built: | 1957 |
| Property Taxes: | $2,578 |
| Days On Market: | 3408 |
| Lot Size: | 0,26 |
Description
NEW LOW PRICE on this 2-3 bd, 2 ba home in a highly desirable location on South Side of Pontiac! 3rd bedroom is used as laundry/den at present time. Living Room with large windows to let in the sunshine! Dining Room is open to the kitchen and could be remodeled into a super efficient open concept area! All appliances are staying with the home. Pantry accessible from Kitchen. Wood Fireplace enhances the Family Room with warmth and coziness, and the Hardwood Floor is a lovely touch. Patio is just steps from the Family Room to a good sized fenced yard with lots of mature landscaping for privacy. Garage is extra long with storage area and work bench in front. Door directly from garage to backyard and patio is handy! This RANCH home with 1410 SF of living space, and a Cathedral ceiling in living room/dining room has a lot of character! Home has been well maintained. Priced to sell at a good value!
Property Specifics
| Single Family | |
| — | |
| Ranch | |
| 1957 | |
| — | |
| — | |
| Yes | |
| 0.26 |
| Livingston | |
| — | |
| 0 / — | |
| — | |
| Public | |
| Public Sewer | |
| 10282368 | |
| 151527255011 |
Nearby Schools
| NAME: | DISTRICT: | DISTANCE: | |
|---|---|---|---|
|
Middle School
Pontiac Junior High School |
429 | Not in DB | |
|
High School
Pontiac Township High School |
90 | Not in DB | |
Property History
| DATE: | EVENT: | PRICE: | SOURCE: |
|---|---|---|---|
| 23 Jan, 2017 | Sold | $88,000 | MRED MLS |
| 10 Dec, 2016 | Under contract | $88,500 | MRED MLS |
| 20 Sep, 2016 | Listed for sale | $92,000 | MRED MLS |
| 17 Jun, 2021 | Sold | $114,900 | MRED MLS |
| 5 May, 2021 | Under contract | $114,900 | MRED MLS |
| 3 May, 2021 | Listed for sale | $114,900 | MRED MLS |
Room Specifics
Total Bedrooms: 3
Bedrooms Above Ground: 3
Bedrooms Below Ground: 0
Dimensions: —
Floor Type: Carpet
Dimensions: —
Floor Type: Carpet
Full Bathrooms: 4
Bathroom Amenities: —
Bathroom in Basement: —
Rooms: —
Basement Description: Crawl
Other Specifics
| 1.5 | |
| — | |
| Concrete | |
| Patio | |
| Fenced Yard | |
| 68X133X177 LOT 1 ADD | |
| — | |
| — | |
| Vaulted/Cathedral Ceilings, Hardwood Floors | |
| Dishwasher, Refrigerator, Dryer, Range, Washer, Range Hood | |
| Not in DB | |
| — | |
| — | |
| — | |
| Wood Burning |
Tax History
| Year | Property Taxes |
|---|---|
| 2017 | $2,578 |
| 2021 | $3,233 |
Contact Agent
Nearby Similar Homes
Nearby Sold Comparables
Contact Agent
Listing Provided By
Lyons Sullivan Realty, Inc.

