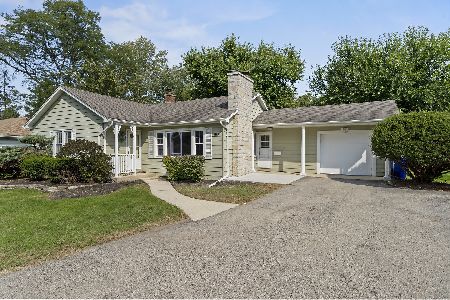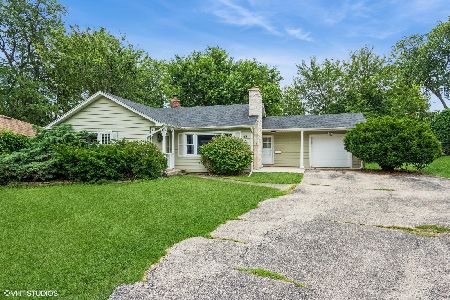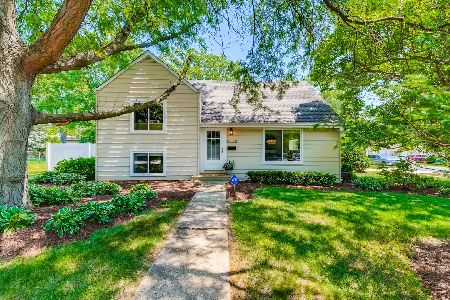1221 Naperville Road, Wheaton, Illinois 60189
$220,000
|
Sold
|
|
| Status: | Closed |
| Sqft: | 1,212 |
| Cost/Sqft: | $186 |
| Beds: | 2 |
| Baths: | 1 |
| Year Built: | 1951 |
| Property Taxes: | $4,460 |
| Days On Market: | 2569 |
| Lot Size: | 0,32 |
Description
This home is DARLING!! Perfect starter home or Investment/Rental property close to Wheaton College! Clean as a whistle! Sunny Living Room with a beautiful large Stone Fireplace that is the focal point of the room! Love the windows & arched doorways! The Din Rm is very Roomy and has a gorgeous view of the backyard with it's beautiful Magnolia Tree...Joanna Gaines would envy! The Bathrm was completely Renovated with on-Trend tile, Vanity, Chrome fixtures & large shower head. Interior completely painted! Office/Lndry rm could easily be converted to 3rd bedrm by adding a closet. (stackable wash/dry-5 yrs new- could be moved to Kitchen) Roof Tear off in 2016! Some Newer Windows! Furnace/Air Regular Maintenance by Colton Heating. Newer Gar Door. Driveway just Re-sealed! Professional Landscaping in back yard by Wheaton Nurseries! Lot is Wide 116 x 120! Backyard is completely fenced in! Driveway has x-tra parking & 3 pt.turn for easy access. Close to Kelly Park & Top rated Wheaton Schools!
Property Specifics
| Single Family | |
| — | |
| Ranch | |
| 1951 | |
| None | |
| RANCH | |
| No | |
| 0.32 |
| Du Page | |
| — | |
| 0 / Not Applicable | |
| None | |
| Lake Michigan,Public | |
| Public Sewer | |
| 10253443 | |
| 0521205020 |
Nearby Schools
| NAME: | DISTRICT: | DISTANCE: | |
|---|---|---|---|
|
Grade School
Lincoln Elementary School |
200 | — | |
|
Middle School
Edison Middle School |
200 | Not in DB | |
|
High School
Wheaton Warrenville South H S |
200 | Not in DB | |
Property History
| DATE: | EVENT: | PRICE: | SOURCE: |
|---|---|---|---|
| 29 Mar, 2019 | Sold | $220,000 | MRED MLS |
| 25 Jan, 2019 | Under contract | $224,900 | MRED MLS |
| 21 Jan, 2019 | Listed for sale | $224,900 | MRED MLS |
Room Specifics
Total Bedrooms: 2
Bedrooms Above Ground: 2
Bedrooms Below Ground: 0
Dimensions: —
Floor Type: Hardwood
Full Bathrooms: 1
Bathroom Amenities: —
Bathroom in Basement: 0
Rooms: No additional rooms
Basement Description: Slab
Other Specifics
| 1 | |
| — | |
| Asphalt | |
| Patio | |
| Fenced Yard | |
| 116 X 120 X 116 X 119 | |
| — | |
| None | |
| Hardwood Floors | |
| — | |
| Not in DB | |
| Street Lights, Street Paved | |
| — | |
| — | |
| Wood Burning |
Tax History
| Year | Property Taxes |
|---|---|
| 2019 | $4,460 |
Contact Agent
Nearby Similar Homes
Nearby Sold Comparables
Contact Agent
Listing Provided By
RE/MAX Suburban








