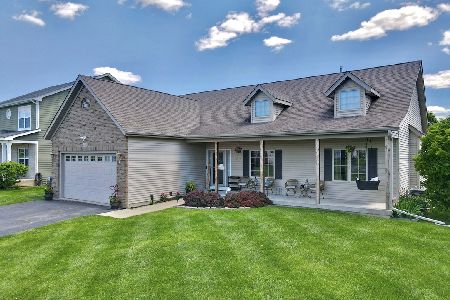1221 Omega Circle Drive, Dekalb, Illinois 60115
$212,750
|
Sold
|
|
| Status: | Closed |
| Sqft: | 0 |
| Cost/Sqft: | — |
| Beds: | 4 |
| Baths: | 3 |
| Year Built: | 2004 |
| Property Taxes: | $6,659 |
| Days On Market: | 2455 |
| Lot Size: | 0,30 |
Description
IMMACULATE & Superbly Maintained...this one will have you from "Hello" w/it's welcoming curb appeal & front porch that beckons you to come sit awhile! You'll be impressed by the condition & layout of this home w/open foyer, REAL hardwood floors, & formal dining room w/window seat that overlooks a lovely pond. SPACIOUS living room is anchored by a gas fireplace, open to kitchen w/large pantry, SS appliances, tiered cabinetry, ctr island & an expanse of windows that provide natural light & serene country field views (deer too!). Master Suite boasts TWO walk-in closets, dbl sink w/extended height vanity, bath/shower combo & EXTRA shower. 4th bedroom is highlighted by a cathedral ceiling & palladian window. Freshly painted thru-out, white trim, BRAND NEW carpet. New deck 2018, complete w/working Hot Tub. 16x10 Amish shed w/loft. Great location -NO NEIGHBORS on 3 sides! Fruit trees, mature landscaping, & views of TWO PONDS. You'll appreciate the attention to detail of this EXCEPTIONAL HOME!
Property Specifics
| Single Family | |
| — | |
| — | |
| 2004 | |
| Full | |
| — | |
| No | |
| 0.3 |
| De Kalb | |
| — | |
| 0 / Not Applicable | |
| None | |
| Public | |
| Public Sewer | |
| 10379909 | |
| 0809402016 |
Property History
| DATE: | EVENT: | PRICE: | SOURCE: |
|---|---|---|---|
| 18 Jul, 2019 | Sold | $212,750 | MRED MLS |
| 4 Jun, 2019 | Under contract | $219,900 | MRED MLS |
| 15 May, 2019 | Listed for sale | $219,900 | MRED MLS |
| 4 Feb, 2022 | Sold | $305,000 | MRED MLS |
| 5 Jan, 2022 | Under contract | $289,900 | MRED MLS |
| 3 Jan, 2022 | Listed for sale | $289,900 | MRED MLS |
Room Specifics
Total Bedrooms: 4
Bedrooms Above Ground: 4
Bedrooms Below Ground: 0
Dimensions: —
Floor Type: Carpet
Dimensions: —
Floor Type: Carpet
Dimensions: —
Floor Type: Carpet
Full Bathrooms: 3
Bathroom Amenities: Separate Shower,Double Sink
Bathroom in Basement: 0
Rooms: Foyer,Pantry,Walk In Closet,Other Room,Deck
Basement Description: Unfinished
Other Specifics
| 2 | |
| — | |
| Asphalt | |
| Deck, Porch, Hot Tub, Storms/Screens, Fire Pit | |
| Water View | |
| 14.79X51.49X138.52X97.76X6 | |
| — | |
| Full | |
| Vaulted/Cathedral Ceilings, Hot Tub, Hardwood Floors, First Floor Laundry, Walk-In Closet(s) | |
| Range, Microwave, Dishwasher, Refrigerator, Disposal, Stainless Steel Appliance(s) | |
| Not in DB | |
| Sidewalks, Street Lights, Street Paved | |
| — | |
| — | |
| Gas Log |
Tax History
| Year | Property Taxes |
|---|---|
| 2019 | $6,659 |
| 2022 | $6,932 |
Contact Agent
Nearby Similar Homes
Nearby Sold Comparables
Contact Agent
Listing Provided By
Willow Real Estate, Inc





