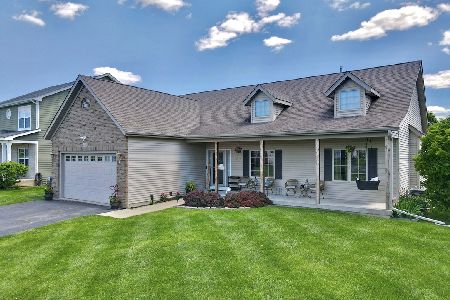1221 Omega Circle Drive, Dekalb, Illinois 60115
$305,000
|
Sold
|
|
| Status: | Closed |
| Sqft: | 1,888 |
| Cost/Sqft: | $154 |
| Beds: | 4 |
| Baths: | 4 |
| Year Built: | 2004 |
| Property Taxes: | $6,932 |
| Days On Market: | 1491 |
| Lot Size: | 0,30 |
Description
Gorgeous and homey at the same time, this 4+1 bed/ 3.1 bath home is sure to capture your heart! Nestled in Garden Estates, it boasts new carpet in 2019, a new deck in 2018, new fencing for the back yard, stainless steel appliances, a huge walk-in kitchen pantry and a spacious open concept family room with a fireplace to enjoy! The primary bedroom offers 2 huge walk- in "his and hers" closets, a primary bath with a shower/bath combo and an extra shower that would benefit a pet owner or the luxury of saving time when in a rush! The home has 1888 sq feet of above ground living space that feels very open and airy along with a well done fully finished basement. The basement offers a very spacious bedroom complete with egress window/emergency ladder and plush carpet along with a large living area, a full bathroom and even a small rock wall! Elegant and poised, this beautiful traditional home sits on a corner lot surrounded by ponds and a farmer's field on 3 of its 4 sides! Complete with a porch and a deck with a hot tub, you'll be able to relax and enjoy all that DeKalb has to offer. Only minutes to I-88!!
Property Specifics
| Single Family | |
| — | |
| — | |
| 2004 | |
| Full | |
| — | |
| No | |
| 0.3 |
| De Kalb | |
| — | |
| 0 / Not Applicable | |
| None | |
| Public | |
| Public Sewer | |
| 11297210 | |
| 0809402016 |
Property History
| DATE: | EVENT: | PRICE: | SOURCE: |
|---|---|---|---|
| 18 Jul, 2019 | Sold | $212,750 | MRED MLS |
| 4 Jun, 2019 | Under contract | $219,900 | MRED MLS |
| 15 May, 2019 | Listed for sale | $219,900 | MRED MLS |
| 4 Feb, 2022 | Sold | $305,000 | MRED MLS |
| 5 Jan, 2022 | Under contract | $289,900 | MRED MLS |
| 3 Jan, 2022 | Listed for sale | $289,900 | MRED MLS |

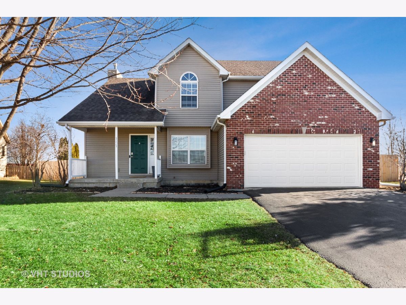
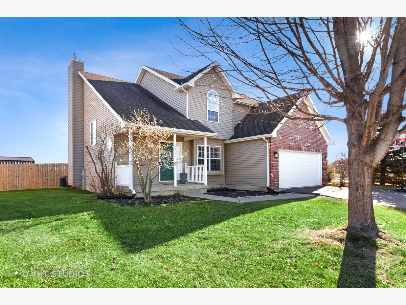
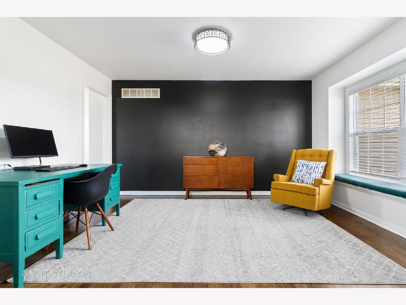
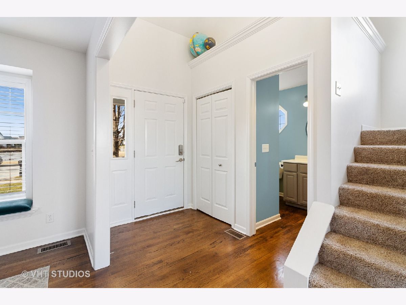
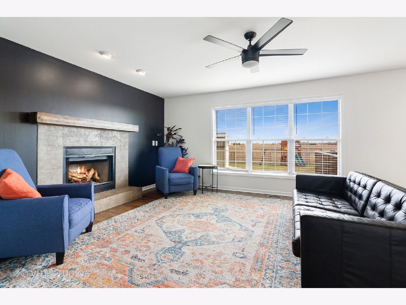
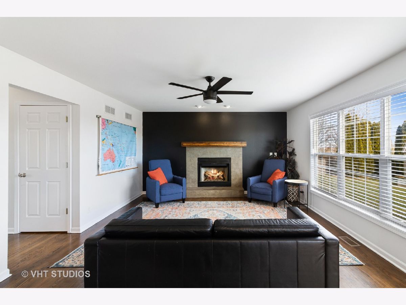
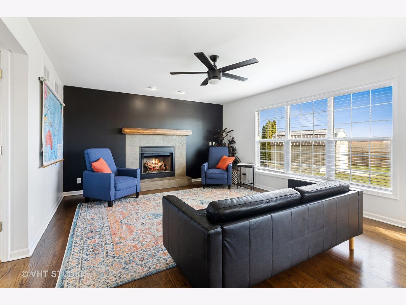
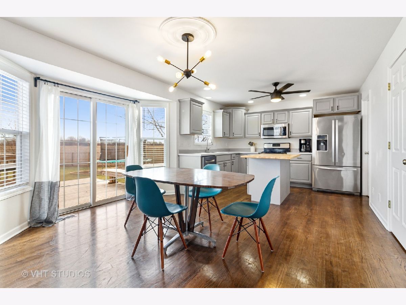
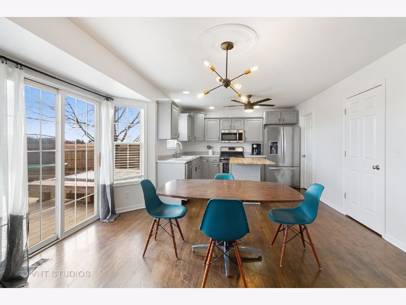
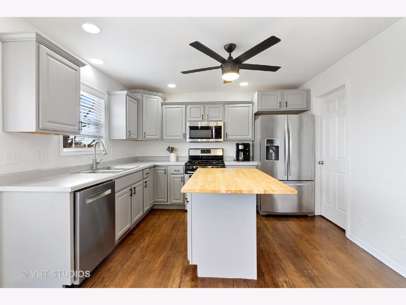
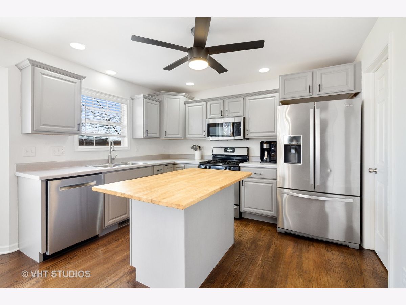
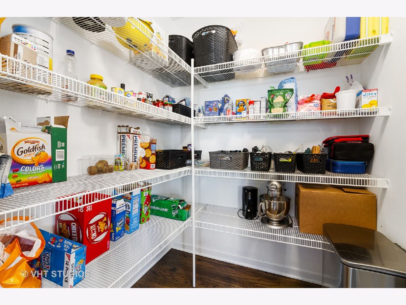
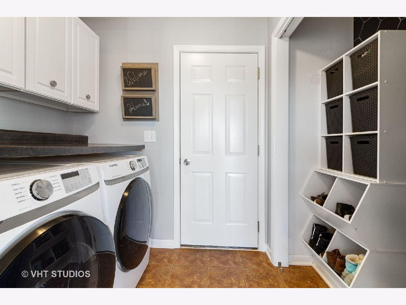
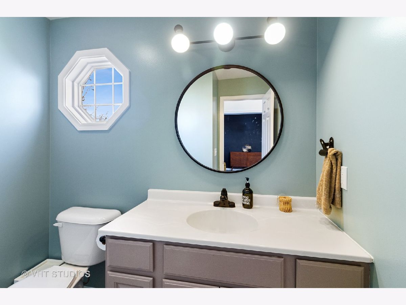
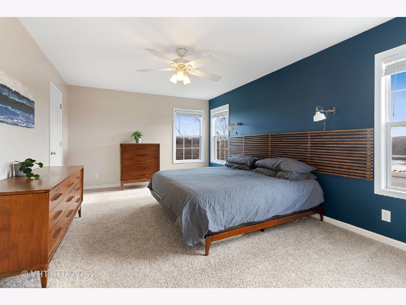
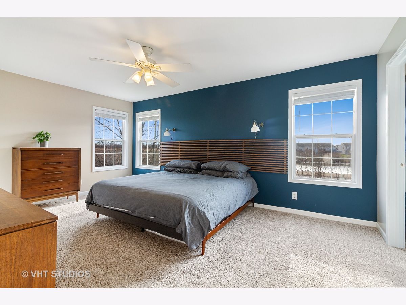
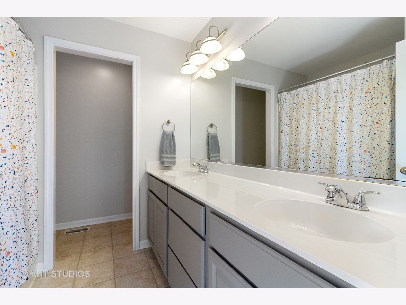
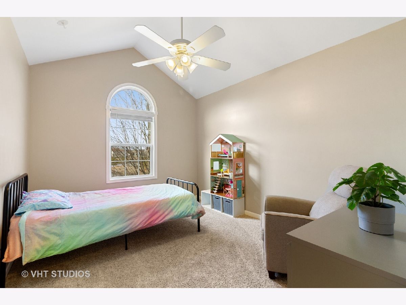
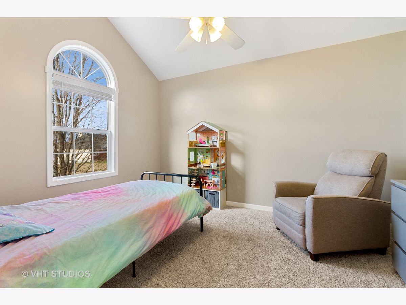
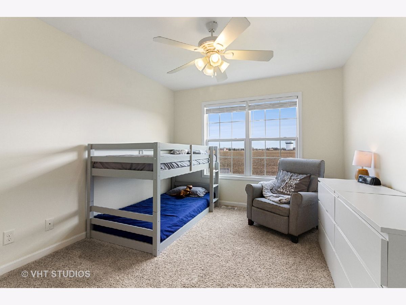
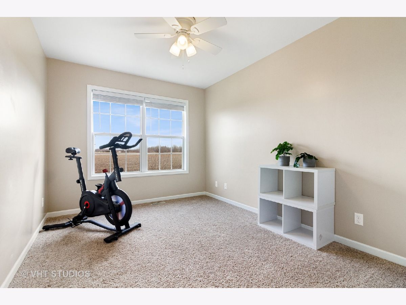
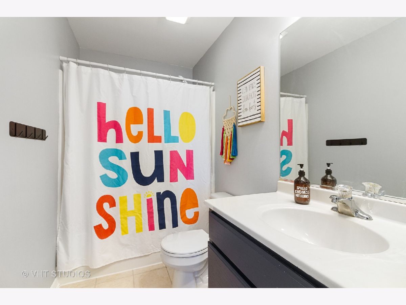
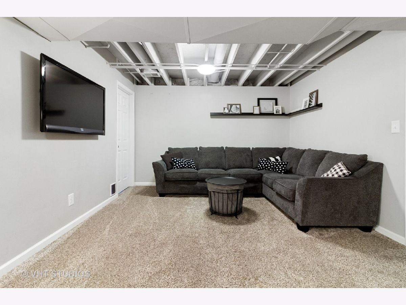
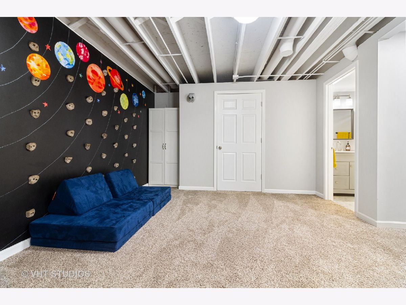
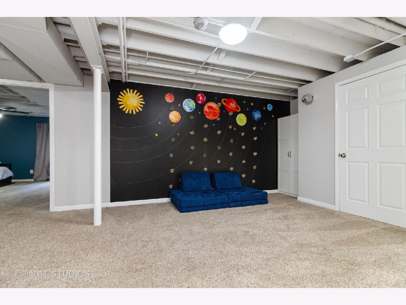
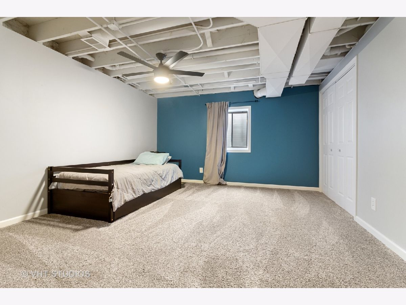
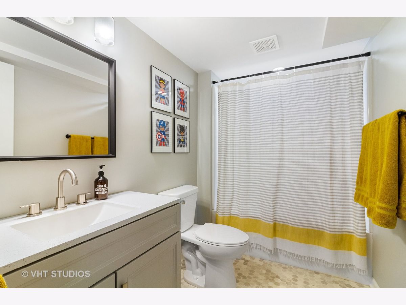
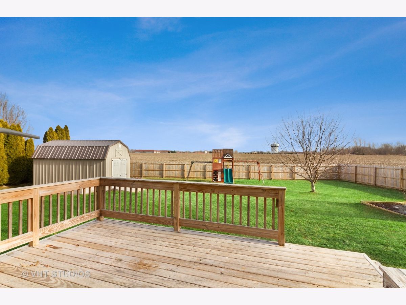
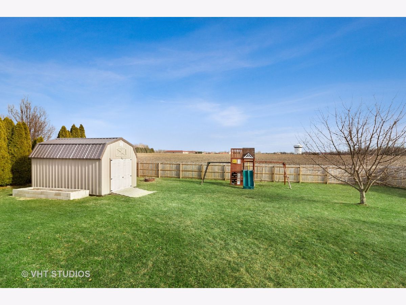
Room Specifics
Total Bedrooms: 5
Bedrooms Above Ground: 4
Bedrooms Below Ground: 1
Dimensions: —
Floor Type: Carpet
Dimensions: —
Floor Type: Carpet
Dimensions: —
Floor Type: Carpet
Dimensions: —
Floor Type: —
Full Bathrooms: 4
Bathroom Amenities: Double Sink,Soaking Tub
Bathroom in Basement: 1
Rooms: Bedroom 5
Basement Description: Finished
Other Specifics
| 2 | |
| — | |
| — | |
| Deck, Porch, Hot Tub, Storms/Screens, Fire Pit | |
| Fenced Yard,Water View | |
| 14.8X 27.8X 23.6X 138.5X 9 | |
| — | |
| Full | |
| Hot Tub, Hardwood Floors, First Floor Laundry, Walk-In Closet(s), Some Carpeting | |
| Range, Microwave, Dishwasher, Refrigerator, Washer, Dryer, Disposal, Stainless Steel Appliance(s), Cooktop | |
| Not in DB | |
| Lake, Street Lights, Street Paved | |
| — | |
| — | |
| Gas Log |
Tax History
| Year | Property Taxes |
|---|---|
| 2019 | $6,659 |
| 2022 | $6,932 |
Contact Agent
Nearby Similar Homes
Nearby Sold Comparables
Contact Agent
Listing Provided By
Baird & Warner Fox Valley - Geneva


