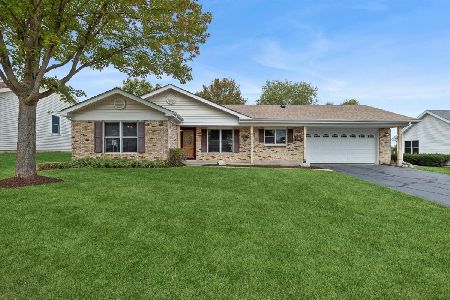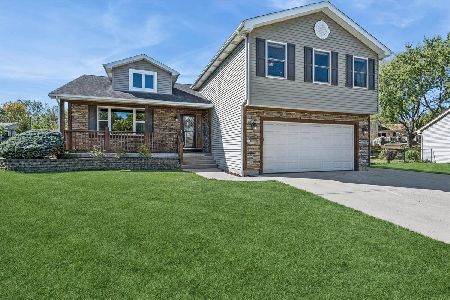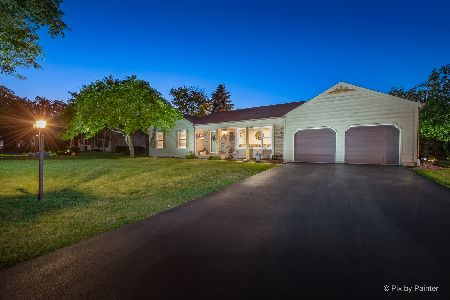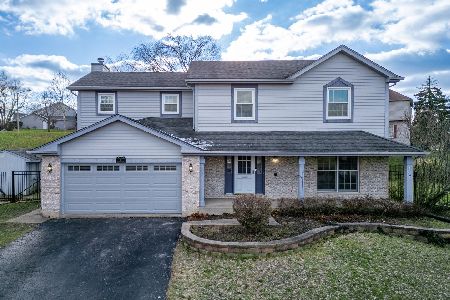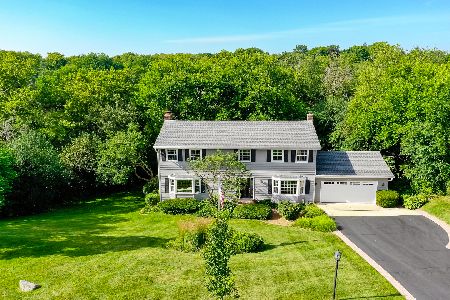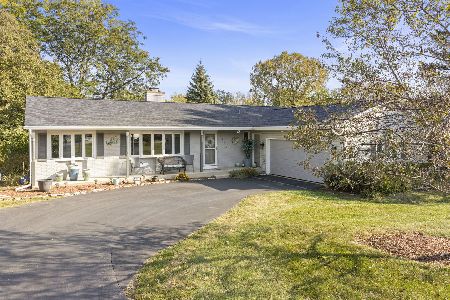1221 Surrey Court, Algonquin, Illinois 60102
$316,500
|
Sold
|
|
| Status: | Closed |
| Sqft: | 2,246 |
| Cost/Sqft: | $142 |
| Beds: | 4 |
| Baths: | 3 |
| Year Built: | 1978 |
| Property Taxes: | $7,405 |
| Days On Market: | 2789 |
| Lot Size: | 0,50 |
Description
Wonderful family home on a quiet cul-de-sac! The half acre lot has loads of room for the large deck, shed, trampoline, and grassy play or garden area! Southern exposure makes the kitchen, family room and dining room light, bright & warm on chilly days. Inside you'll find 3 beautiful new bathrooms, kitchen with granite countertops, island, newer appliances and large area for a kitchen table. You'll love the open flow and generous rooms sizes! Lots of updates ~ exterior recently re-stained and interior painted, professional epoxy floor coating in the 3 car garage, PLUS new furnace & air conditioner, new roof, and all new windows throughout home all within the last 2 years ~ so there is nothing to do but move in and make it your own! Large, professionally landscaped, private lot with numerous established perennials & invisible dog fence and a great location too - close to Randall Rd. for easy commuting, shopping & restaurants!
Property Specifics
| Single Family | |
| — | |
| Traditional | |
| 1978 | |
| Full | |
| KENTON | |
| No | |
| 0.5 |
| Mc Henry | |
| Gaslight North | |
| 0 / Not Applicable | |
| None | |
| Public | |
| Public Sewer | |
| 09886792 | |
| 1933326043 |
Nearby Schools
| NAME: | DISTRICT: | DISTANCE: | |
|---|---|---|---|
|
Grade School
Neubert Elementary School |
300 | — | |
|
Middle School
Westfield Community School |
300 | Not in DB | |
|
High School
H D Jacobs High School |
300 | Not in DB | |
Property History
| DATE: | EVENT: | PRICE: | SOURCE: |
|---|---|---|---|
| 28 Aug, 2013 | Sold | $244,000 | MRED MLS |
| 29 Jul, 2013 | Under contract | $259,900 | MRED MLS |
| — | Last price change | $264,900 | MRED MLS |
| 13 Jun, 2013 | Listed for sale | $264,900 | MRED MLS |
| 11 Jun, 2018 | Sold | $316,500 | MRED MLS |
| 14 Apr, 2018 | Under contract | $319,000 | MRED MLS |
| 16 Mar, 2018 | Listed for sale | $319,000 | MRED MLS |
Room Specifics
Total Bedrooms: 4
Bedrooms Above Ground: 4
Bedrooms Below Ground: 0
Dimensions: —
Floor Type: Wood Laminate
Dimensions: —
Floor Type: Carpet
Dimensions: —
Floor Type: Carpet
Full Bathrooms: 3
Bathroom Amenities: Double Sink
Bathroom in Basement: 0
Rooms: No additional rooms
Basement Description: Unfinished
Other Specifics
| 3 | |
| Concrete Perimeter | |
| Asphalt | |
| Deck, Porch, Storms/Screens | |
| Cul-De-Sac,Landscaped,Wooded | |
| 105X189X111X225 | |
| Pull Down Stair | |
| Full | |
| Hardwood Floors, Wood Laminate Floors | |
| Range, Microwave, Dishwasher, Refrigerator, Disposal, Wine Refrigerator | |
| Not in DB | |
| — | |
| — | |
| — | |
| Attached Fireplace Doors/Screen, Gas Starter |
Tax History
| Year | Property Taxes |
|---|---|
| 2013 | $7,683 |
| 2018 | $7,405 |
Contact Agent
Nearby Similar Homes
Nearby Sold Comparables
Contact Agent
Listing Provided By
RE/MAX Unlimited Northwest

