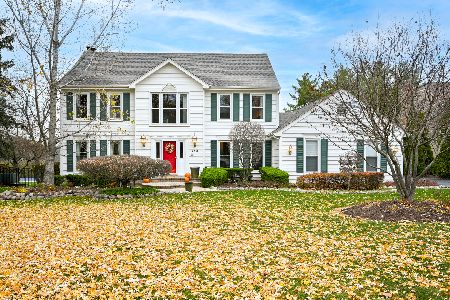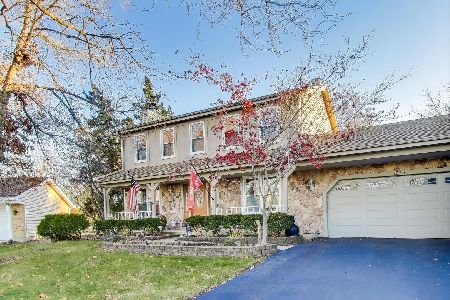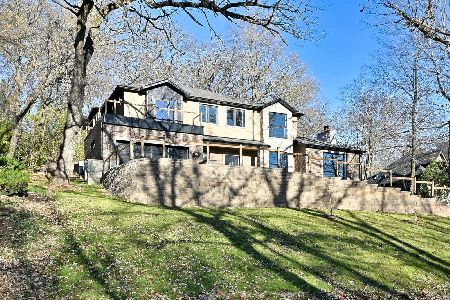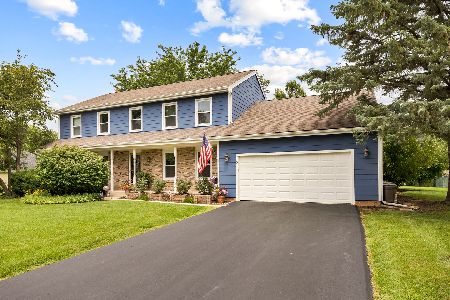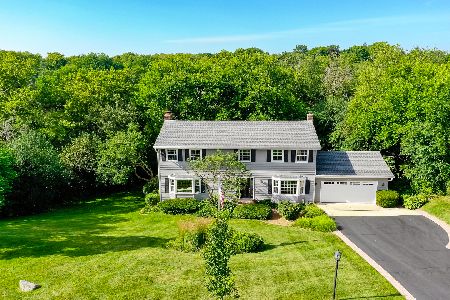1230 Surrey Lane, Algonquin, Illinois 60102
$256,000
|
Sold
|
|
| Status: | Closed |
| Sqft: | 3,400 |
| Cost/Sqft: | $79 |
| Beds: | 3 |
| Baths: | 3 |
| Year Built: | 1978 |
| Property Taxes: | $7,564 |
| Days On Market: | 2954 |
| Lot Size: | 0,00 |
Description
This spacious, cozy and warm brick & cedar ranch with walkout basement presents a clear picture of a home ready for occupancy. Well maintained by original owner, this beautiful house has space for everyone and everything, and the most gorgeous views of the Surrey Reserve. Bamboo flooring in hallways, living room and kitchen, Pella windows in all rooms, bay window in dining room, greenhouse window in kitchen for your healthy homegrown herbs, sliding door from kitchen to open upper deck offering picturesque view, two sided fireplace in family and living room for romantic evenings and family gatherings, new carpet in master bedroom, beautiful tile in updated bathrooms, partially finished basement with French doors leading to huge patio. There are lots of planting beds full of beautiful perennials, native plants and greenery all around the house that will bloom again in spring. So much more to describe....So hurry and set up your showing today!
Property Specifics
| Single Family | |
| — | |
| Ranch | |
| 1978 | |
| Full,Walkout | |
| — | |
| No | |
| — |
| Mc Henry | |
| — | |
| 0 / Not Applicable | |
| None | |
| Public | |
| Public Sewer | |
| 09799190 | |
| 1933326021 |
Nearby Schools
| NAME: | DISTRICT: | DISTANCE: | |
|---|---|---|---|
|
Grade School
Neubert Elementary School |
300 | — | |
|
Middle School
Westfield Community School |
300 | Not in DB | |
|
High School
H D Jacobs High School |
300 | Not in DB | |
Property History
| DATE: | EVENT: | PRICE: | SOURCE: |
|---|---|---|---|
| 4 Jun, 2018 | Sold | $256,000 | MRED MLS |
| 30 Apr, 2018 | Under contract | $269,900 | MRED MLS |
| — | Last price change | $275,000 | MRED MLS |
| 11 Nov, 2017 | Listed for sale | $275,000 | MRED MLS |
Room Specifics
Total Bedrooms: 3
Bedrooms Above Ground: 3
Bedrooms Below Ground: 0
Dimensions: —
Floor Type: Hardwood
Dimensions: —
Floor Type: Hardwood
Full Bathrooms: 3
Bathroom Amenities: —
Bathroom in Basement: 1
Rooms: Recreation Room,Workshop,Foyer
Basement Description: Partially Finished,Exterior Access
Other Specifics
| 2 | |
| — | |
| — | |
| Deck, Patio, Porch | |
| — | |
| 100 X 238 | |
| — | |
| Full | |
| Hardwood Floors | |
| Range, Microwave, Refrigerator | |
| Not in DB | |
| — | |
| — | |
| — | |
| Wood Burning |
Tax History
| Year | Property Taxes |
|---|---|
| 2018 | $7,564 |
Contact Agent
Nearby Similar Homes
Nearby Sold Comparables
Contact Agent
Listing Provided By
VEK Realty Inc.


