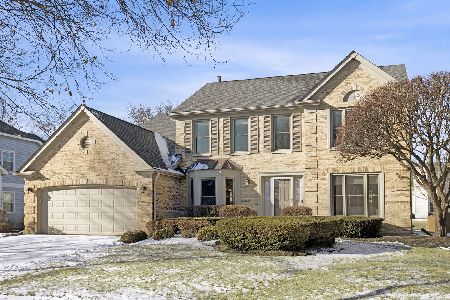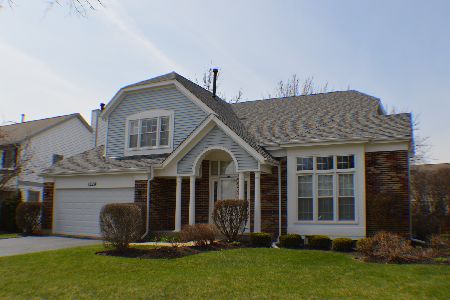1221 Thorndale Lane, Lake Zurich, Illinois 60047
$369,900
|
Sold
|
|
| Status: | Closed |
| Sqft: | 2,052 |
| Cost/Sqft: | $180 |
| Beds: | 4 |
| Baths: | 3 |
| Year Built: | 1989 |
| Property Taxes: | $10,016 |
| Days On Market: | 2072 |
| Lot Size: | 0,23 |
Description
Welcome Home! Situated in sought after Chestnut Corners with highly rated Lake Zurich Schools and walking distance to the neighborhood park. This home offers a spacious and open floor plan. The Foyer leads directly to the 2 story Living Room with floor to ceiling windows and hardwood floors. The Kitchen comes complete with refinished cabinets, extended counter space, all appliances, a pantry and opens to the Family Room which offers a Fireplace and leads to the Patio with a fenced-in back yard. The Master Bedroom includes a private bath with dual vanity, separate shower/soaking tub and 2 walk-in closets. 3 additional bedrooms provide plenty of space. The Finished Basement completes this home with a large Rec Room and ample storage. New Furnace & A/C in 2019; New sump pumps in 2019; NEW roof in 2014.
Property Specifics
| Single Family | |
| — | |
| — | |
| 1989 | |
| Full | |
| NORWOOD | |
| No | |
| 0.23 |
| Lake | |
| Chestnut Corners | |
| 0 / Not Applicable | |
| None | |
| Public | |
| Public Sewer | |
| 10723246 | |
| 14223070190000 |
Nearby Schools
| NAME: | DISTRICT: | DISTANCE: | |
|---|---|---|---|
|
Grade School
May Whitney Elementary School |
95 | — | |
|
Middle School
Lake Zurich Middle - S Campus |
95 | Not in DB | |
|
High School
Lake Zurich High School |
95 | Not in DB | |
Property History
| DATE: | EVENT: | PRICE: | SOURCE: |
|---|---|---|---|
| 24 Jun, 2016 | Sold | $399,000 | MRED MLS |
| 8 May, 2016 | Under contract | $407,000 | MRED MLS |
| — | Last price change | $409,000 | MRED MLS |
| 11 Feb, 2016 | Listed for sale | $414,000 | MRED MLS |
| 31 Jul, 2020 | Sold | $369,900 | MRED MLS |
| 19 Jun, 2020 | Under contract | $369,900 | MRED MLS |
| — | Last price change | $380,000 | MRED MLS |
| 22 May, 2020 | Listed for sale | $380,000 | MRED MLS |
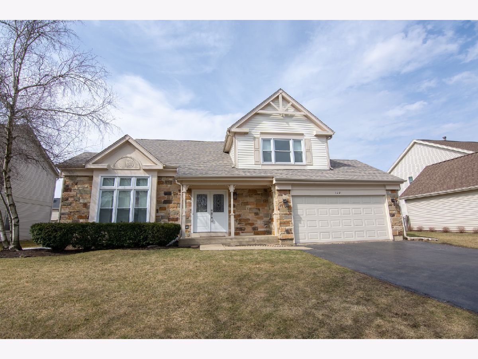
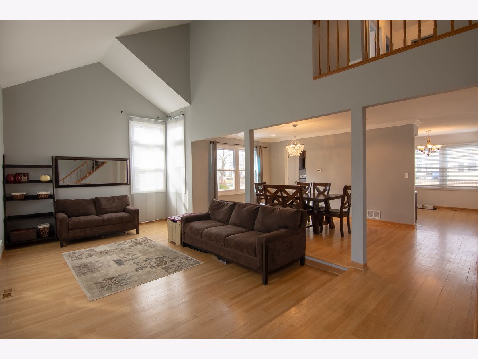
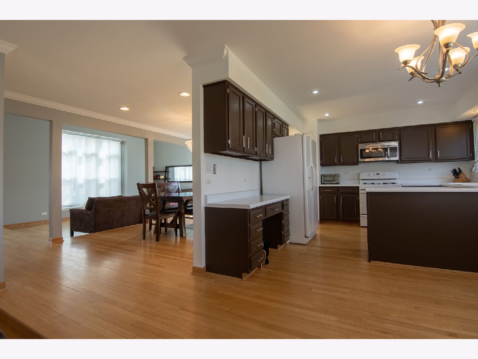
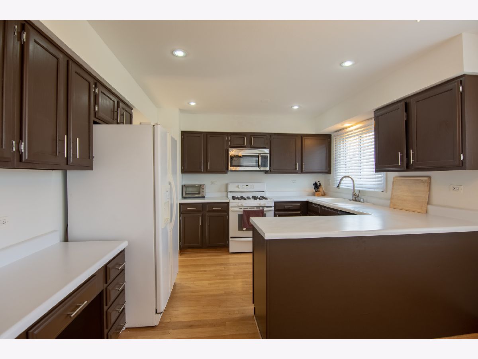
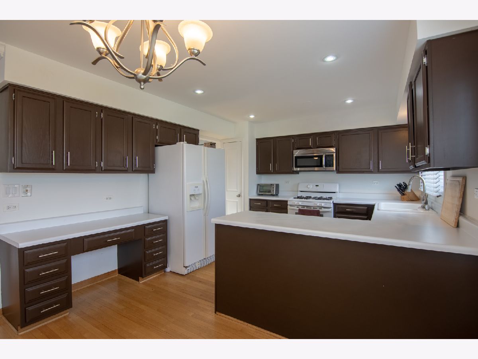
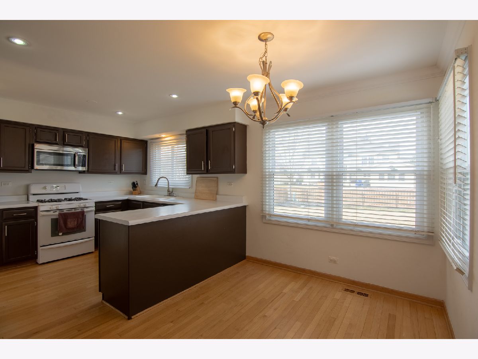
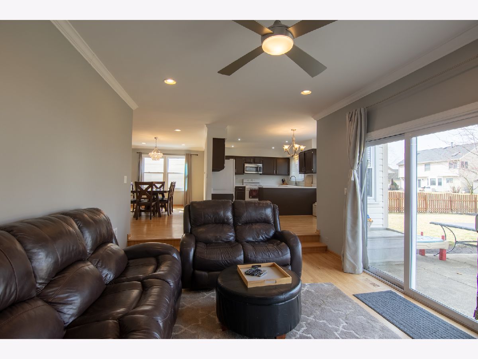
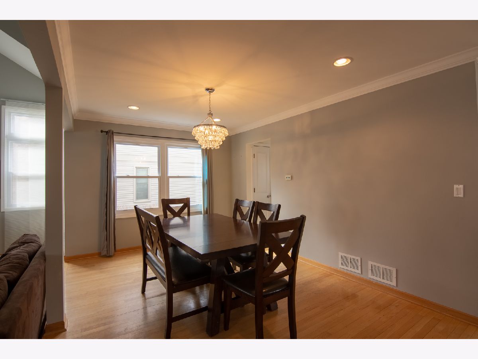
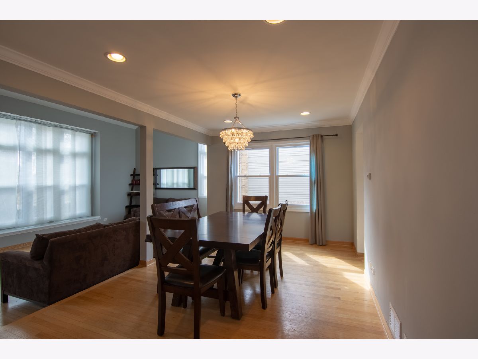
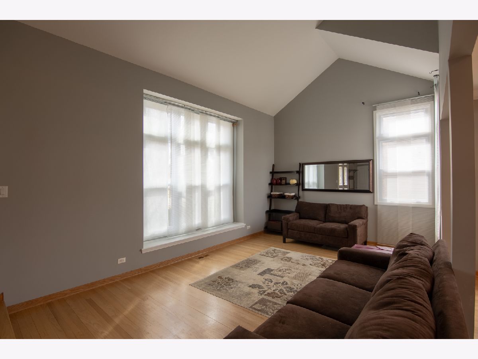
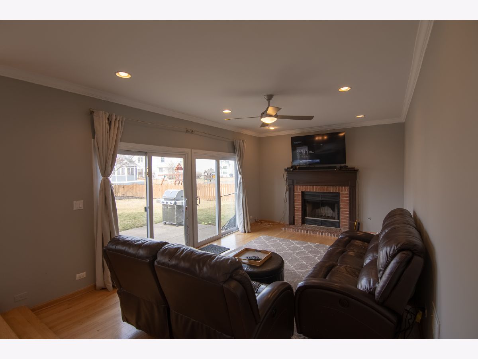
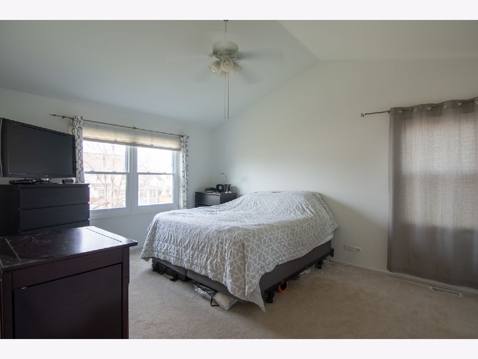
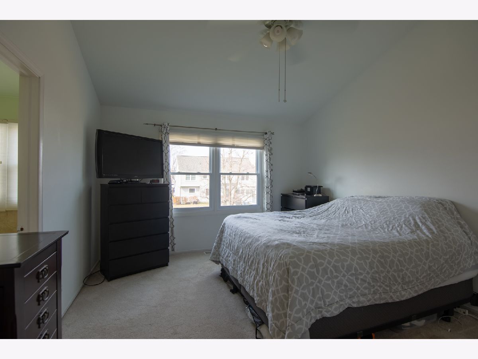
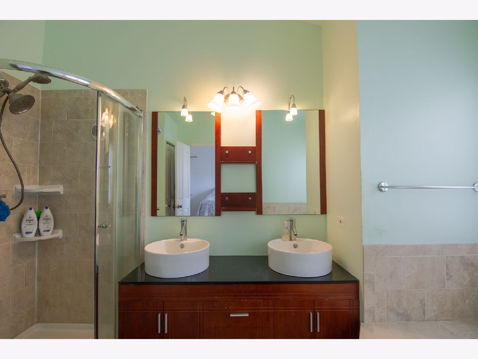
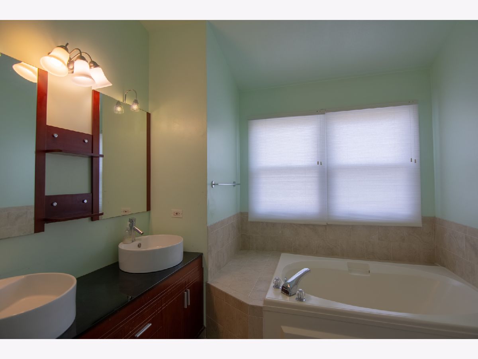
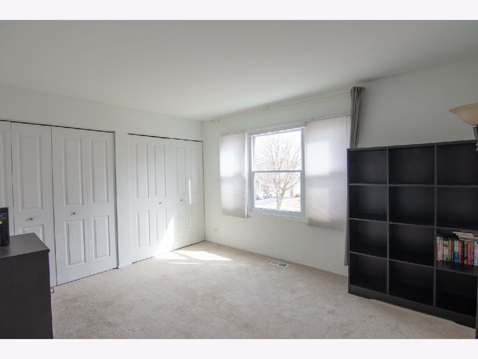
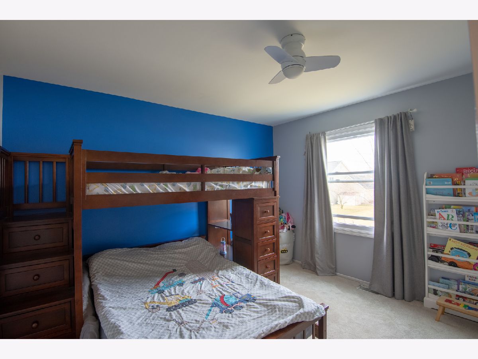
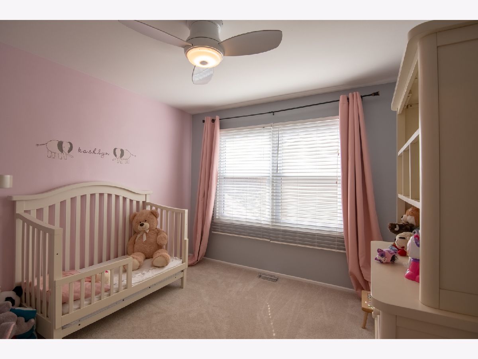
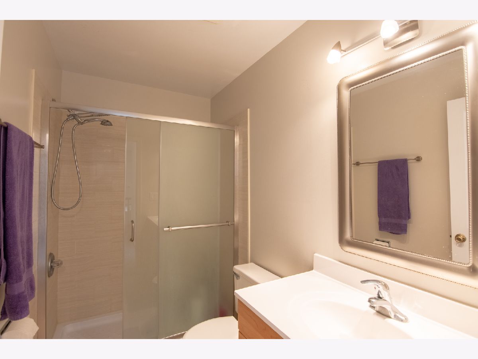
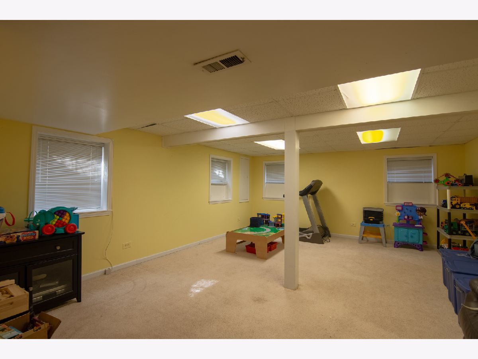
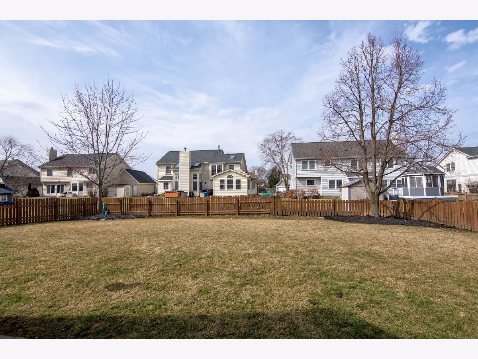
Room Specifics
Total Bedrooms: 4
Bedrooms Above Ground: 4
Bedrooms Below Ground: 0
Dimensions: —
Floor Type: Carpet
Dimensions: —
Floor Type: Carpet
Dimensions: —
Floor Type: Carpet
Full Bathrooms: 3
Bathroom Amenities: Separate Shower,Double Sink,Soaking Tub
Bathroom in Basement: 0
Rooms: Eating Area,Recreation Room,Foyer,Storage
Basement Description: Finished
Other Specifics
| 2 | |
| Concrete Perimeter | |
| Asphalt | |
| Patio, Storms/Screens | |
| Landscaped | |
| 10050 | |
| — | |
| Full | |
| Vaulted/Cathedral Ceilings, Hardwood Floors, First Floor Laundry, Walk-In Closet(s) | |
| Range, Microwave, Dishwasher, Refrigerator, Washer, Dryer, Disposal | |
| Not in DB | |
| Park, Curbs, Sidewalks, Street Lights, Street Paved | |
| — | |
| — | |
| Gas Starter |
Tax History
| Year | Property Taxes |
|---|---|
| 2016 | $9,056 |
| 2020 | $10,016 |
Contact Agent
Nearby Similar Homes
Nearby Sold Comparables
Contact Agent
Listing Provided By
RE/MAX Suburban




