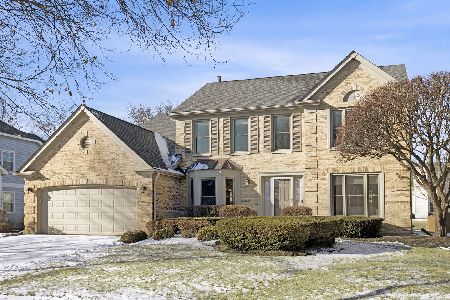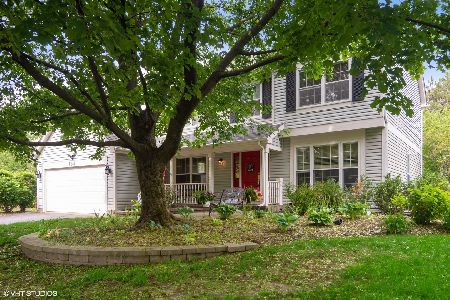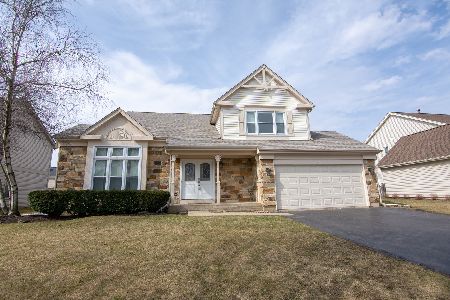1229 Thorndale Lane, Lake Zurich, Illinois 60047
$415,000
|
Sold
|
|
| Status: | Closed |
| Sqft: | 2,052 |
| Cost/Sqft: | $210 |
| Beds: | 3 |
| Baths: | 3 |
| Year Built: | 1989 |
| Property Taxes: | $9,634 |
| Days On Market: | 1561 |
| Lot Size: | 0,23 |
Description
Beautiful Chestnut Corners home, 2052 SF of space and a finished basement adds even more room. 3 large bedrooms and a huge 2nd level loft could be 4th bedroom. Master suite features a walk in closet and master bath with double shower and soaker tub. Good size family room with Fireplace and sliders that open to large 2 tier deck in private yard. Fully finished basement with built in storage shelves and lots of extra storage space. Newer windows throughout and all appliances stay including washer & dryer.
Property Specifics
| Single Family | |
| — | |
| — | |
| 1989 | |
| Full | |
| NORWOOD | |
| No | |
| 0.23 |
| Lake | |
| Chestnut Corners | |
| — / Not Applicable | |
| None | |
| Lake Michigan | |
| Public Sewer | |
| 11247480 | |
| 14223070210000 |
Nearby Schools
| NAME: | DISTRICT: | DISTANCE: | |
|---|---|---|---|
|
Grade School
May Whitney Elementary School |
95 | — | |
|
Middle School
Lake Zurich Middle - S Campus |
95 | Not in DB | |
|
High School
Lake Zurich High School |
95 | Not in DB | |
Property History
| DATE: | EVENT: | PRICE: | SOURCE: |
|---|---|---|---|
| 4 Apr, 2014 | Sold | $419,000 | MRED MLS |
| 7 Feb, 2014 | Under contract | $429,000 | MRED MLS |
| 21 Jan, 2014 | Listed for sale | $429,000 | MRED MLS |
| 23 Nov, 2021 | Sold | $415,000 | MRED MLS |
| 23 Oct, 2021 | Under contract | $429,900 | MRED MLS |
| 15 Oct, 2021 | Listed for sale | $429,900 | MRED MLS |
| 21 May, 2022 | Under contract | $0 | MRED MLS |
| 20 May, 2022 | Listed for sale | $0 | MRED MLS |
| 2 Sep, 2025 | Under contract | $0 | MRED MLS |
| 31 Jul, 2025 | Listed for sale | $0 | MRED MLS |
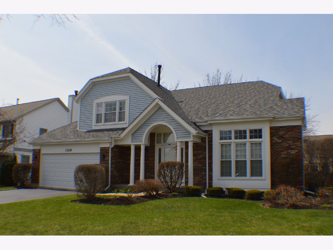
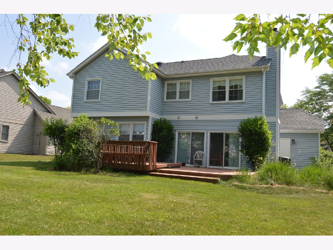
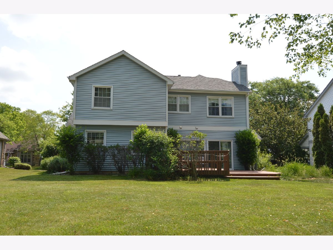
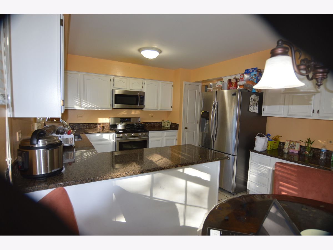
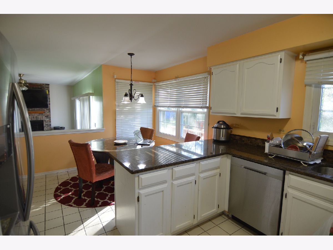
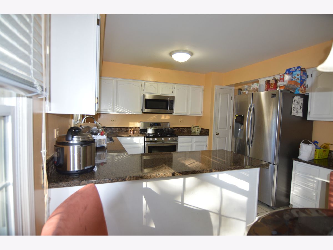
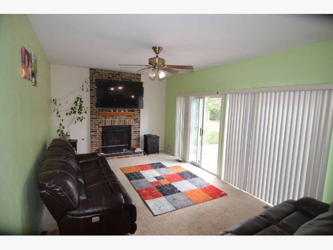
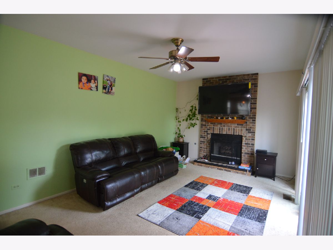
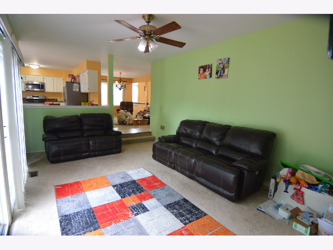
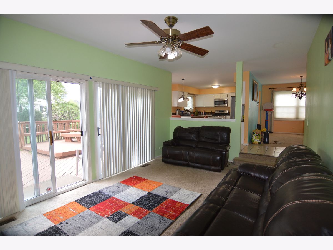
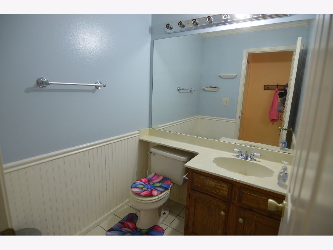
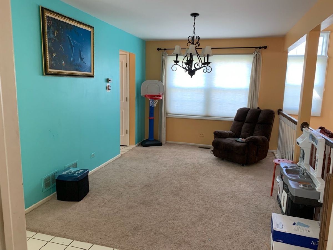
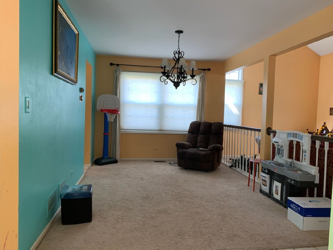
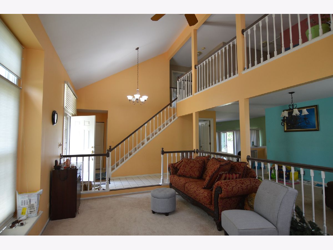
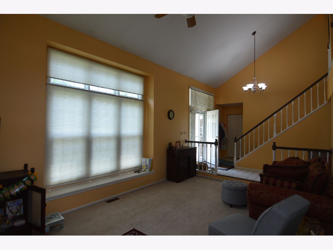
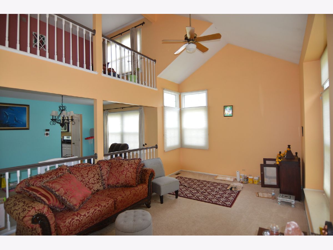
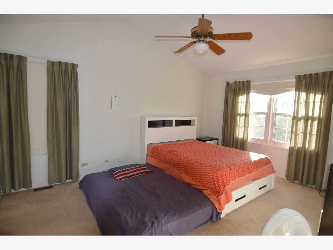
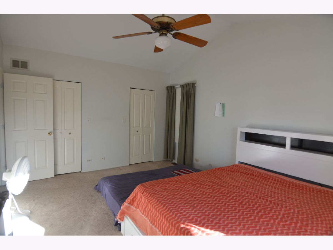
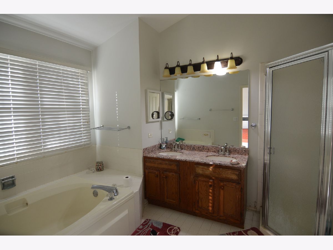
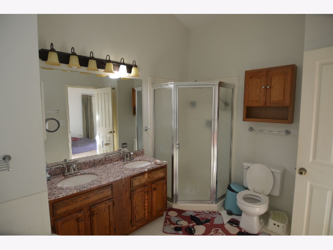
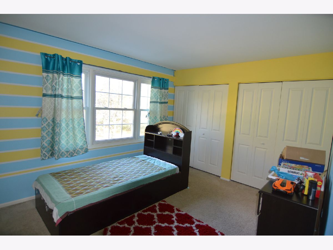
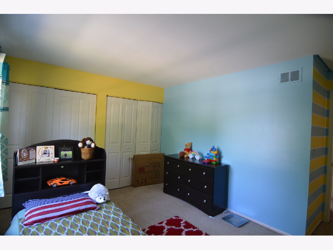
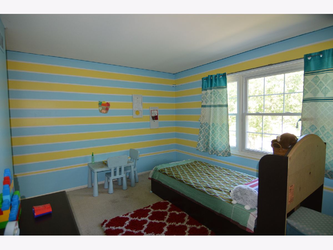
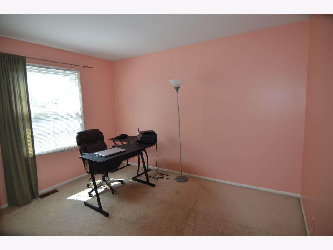
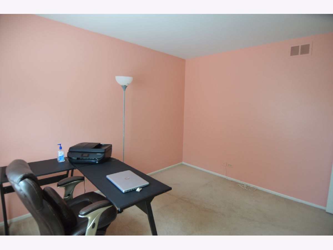
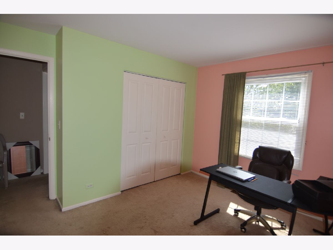
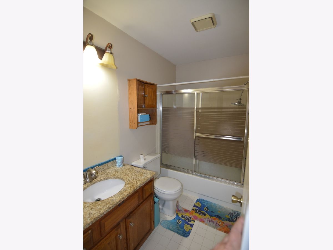
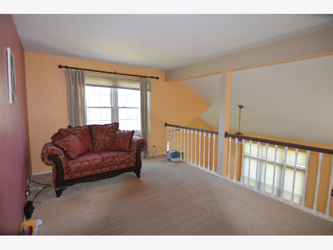
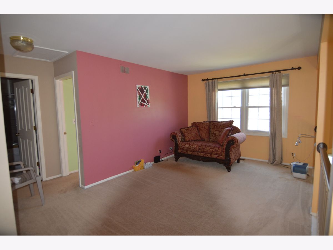
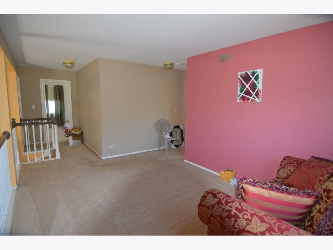
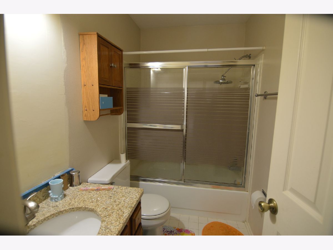
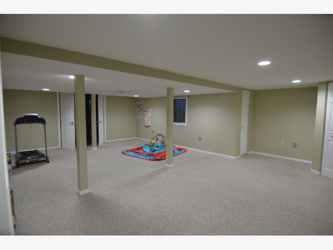
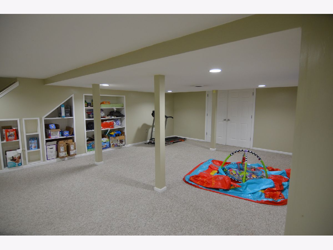
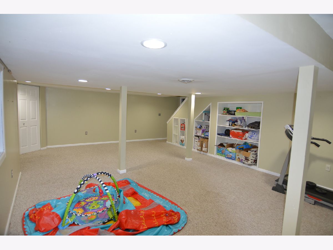
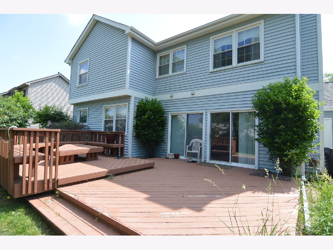
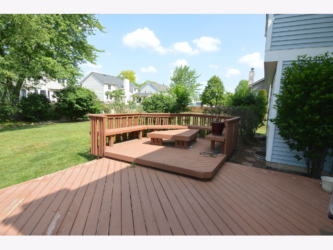
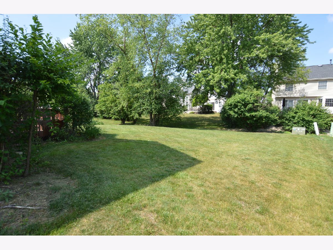
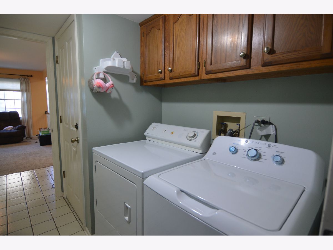
Room Specifics
Total Bedrooms: 3
Bedrooms Above Ground: 3
Bedrooms Below Ground: 0
Dimensions: —
Floor Type: Carpet
Dimensions: —
Floor Type: Carpet
Full Bathrooms: 3
Bathroom Amenities: Separate Shower,Double Sink,Soaking Tub
Bathroom in Basement: 0
Rooms: Loft
Basement Description: Finished
Other Specifics
| 2 | |
| Concrete Perimeter | |
| Asphalt | |
| Deck | |
| — | |
| 138X75X138X75 | |
| — | |
| Full | |
| Vaulted/Cathedral Ceilings, First Floor Laundry | |
| Range, Microwave, Dishwasher, Refrigerator, Washer, Dryer, Disposal | |
| Not in DB | |
| — | |
| — | |
| — | |
| Gas Log, Gas Starter |
Tax History
| Year | Property Taxes |
|---|---|
| 2014 | $8,899 |
| 2021 | $9,634 |
Contact Agent
Nearby Similar Homes
Nearby Sold Comparables
Contact Agent
Listing Provided By
RE/MAX Suburban




