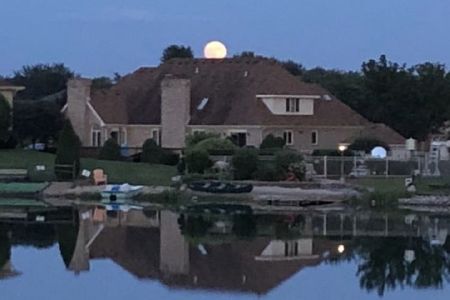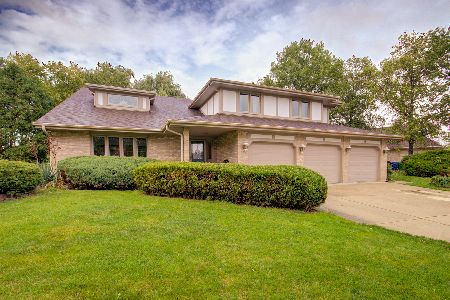12216 Lakeview Trail, Homer Glen, Illinois 60491
$455,000
|
Sold
|
|
| Status: | Closed |
| Sqft: | 3,205 |
| Cost/Sqft: | $148 |
| Beds: | 5 |
| Baths: | 3 |
| Year Built: | 1988 |
| Property Taxes: | $8,960 |
| Days On Market: | 3490 |
| Lot Size: | 0,39 |
Description
On the water with huge deluxe OKO brand in ground pool & hot tub. Expanded builders model-Bright floor plan w/ cathedral ceilings- open staircase and loft,skylights -Prof.landscaped-3200(+)sq.ft.w/full finished newly carpeted basement= Over 4500 sq.ft. total living space * $150,000 in recent upgrades the last (5) years *All new kitchen w/cherry cabinets-granite counter tops- All SS appliances w/ Wolf double oven - formal dining room w/marble flooring -six bedrooms-big master Br. w/private glamour bath,fireplace,huge walk in closet-Entire upstairs hallway,loft ,staircase & LR in new bamboo hardwood flrs.,New trim & six panel doors thru out- Entire interior freshly painted -All new lighting fixtures & ceiling fans- Family room with stone fireplace-attached all season room- Newer furnace(s)-central vac.-lawn sprinklers -3 car oversized garage w/ paver brick driveway and sidewalks-Big backyard deck w/ scenic wooded water views-sandy beach w/ water access-fire pit- paddle boats welcome !
Property Specifics
| Single Family | |
| — | |
| — | |
| 1988 | |
| Full | |
| FANE | |
| Yes | |
| 0.39 |
| Will | |
| Twin Lakes | |
| 0 / Not Applicable | |
| None | |
| Lake Michigan | |
| Public Sewer | |
| 09278435 | |
| 1605134080300000 |
Property History
| DATE: | EVENT: | PRICE: | SOURCE: |
|---|---|---|---|
| 31 Jul, 2009 | Sold | $360,000 | MRED MLS |
| 16 Jun, 2009 | Under contract | $399,900 | MRED MLS |
| — | Last price change | $429,900 | MRED MLS |
| 4 May, 2009 | Listed for sale | $429,900 | MRED MLS |
| 23 Aug, 2016 | Sold | $455,000 | MRED MLS |
| 6 Jul, 2016 | Under contract | $474,500 | MRED MLS |
| 6 Jul, 2016 | Listed for sale | $474,500 | MRED MLS |
Room Specifics
Total Bedrooms: 6
Bedrooms Above Ground: 5
Bedrooms Below Ground: 1
Dimensions: —
Floor Type: Hardwood
Dimensions: —
Floor Type: Hardwood
Dimensions: —
Floor Type: Hardwood
Dimensions: —
Floor Type: —
Dimensions: —
Floor Type: —
Full Bathrooms: 3
Bathroom Amenities: Whirlpool,Separate Shower,Double Sink,Soaking Tub
Bathroom in Basement: 0
Rooms: Bedroom 5,Bedroom 6,Breakfast Room,Den,Loft,Sun Room
Basement Description: Finished
Other Specifics
| 3 | |
| Concrete Perimeter | |
| Brick | |
| Hot Tub, Porch Screened, Brick Paver Patio, In Ground Pool | |
| Lake Front,Pond(s),Water Rights,Water View | |
| 80X212X167X80 | |
| — | |
| Full | |
| Vaulted/Cathedral Ceilings, Skylight(s), Hardwood Floors, First Floor Bedroom, First Floor Laundry | |
| Double Oven, Range, Dishwasher, Refrigerator, Washer, Dryer, Disposal, Stainless Steel Appliance(s) | |
| Not in DB | |
| Sidewalks, Street Lights, Street Paved | |
| — | |
| — | |
| Wood Burning, Gas Log, Gas Starter |
Tax History
| Year | Property Taxes |
|---|---|
| 2009 | $10,054 |
| 2016 | $8,960 |
Contact Agent
Nearby Similar Homes
Nearby Sold Comparables
Contact Agent
Listing Provided By
Suburban Realty Inc.







