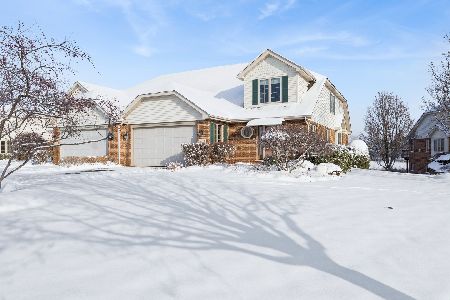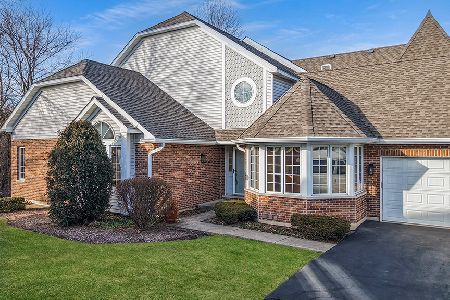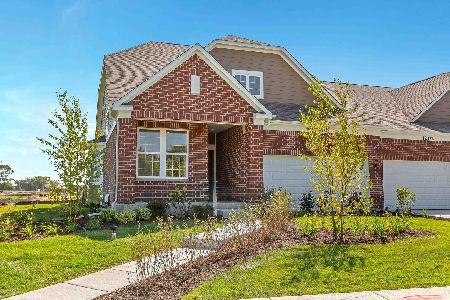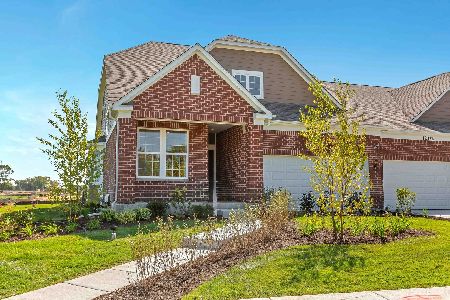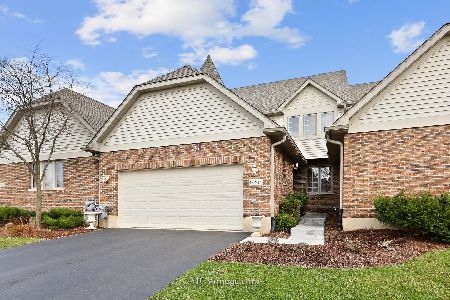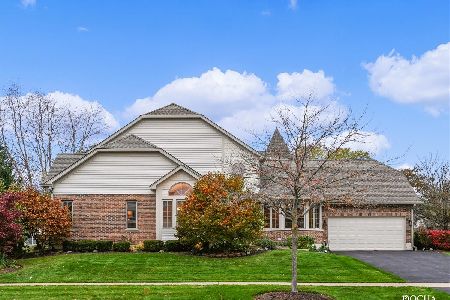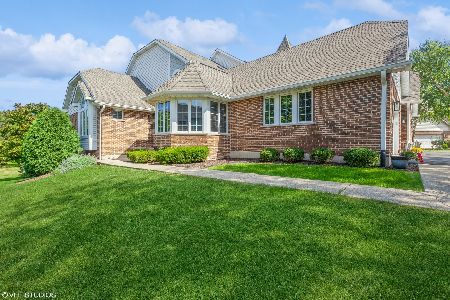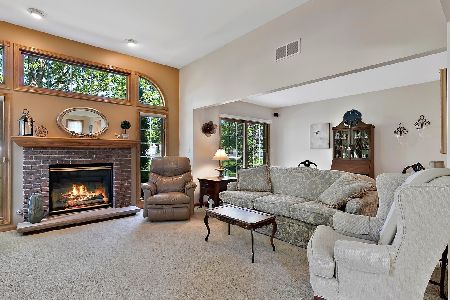12219 Spire Drive, Lemont, Illinois 60439
$362,000
|
Sold
|
|
| Status: | Closed |
| Sqft: | 3,624 |
| Cost/Sqft: | $105 |
| Beds: | 3 |
| Baths: | 4 |
| Year Built: | 1999 |
| Property Taxes: | $6,572 |
| Days On Market: | 2102 |
| Lot Size: | 0,00 |
Description
Just Outside of Chicago and close to Expressways and Metra is this Beautiful Huge 3 Bedroom TownHome in the Steeples of Lemont with Huge 1st Floor Master Bedroom with an outstanding View...Also a Magnificent Florida Room like No Other! Full Finished Basement with Private Office, Huge Workroom and Storage! Beautiful Hardwood Floors on 1st Floor..2nd Floor Like New with New Carpet and 2 Huge Bedrooms and a Remarkable Loft! Beautiful Kitchen with and Eating Area surrounded by Windows with Great Natural Light! 1st floor Laundry, Immaculate kept 2.5 Garage with concrete coated floors for easy maintenance and clean up! Also next in line for a New Roof from the Association as they have been replacing all roofs in the subdivision and has been paid for by seller. Call Today For Your Private Showing/ Please wear mask and take off shoes in home.Let's keep Everyone Safe..Quick Close No Problem!
Property Specifics
| Condos/Townhomes | |
| 2 | |
| — | |
| 1999 | |
| Full | |
| HAMPTON | |
| No | |
| — |
| Cook | |
| Steeples | |
| 225 / Monthly | |
| Insurance,Exterior Maintenance,Lawn Care,Snow Removal | |
| Public | |
| Public Sewer | |
| 10708069 | |
| 22272030970000 |
Nearby Schools
| NAME: | DISTRICT: | DISTANCE: | |
|---|---|---|---|
|
Middle School
Old Quarry Middle School |
113A | Not in DB | |
|
High School
Lemont Twp High School |
210 | Not in DB | |
Property History
| DATE: | EVENT: | PRICE: | SOURCE: |
|---|---|---|---|
| 30 Jun, 2020 | Sold | $362,000 | MRED MLS |
| 30 May, 2020 | Under contract | $379,000 | MRED MLS |
| 7 May, 2020 | Listed for sale | $379,000 | MRED MLS |
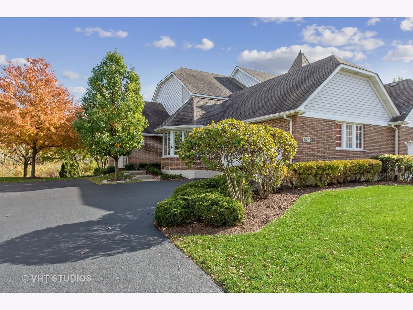
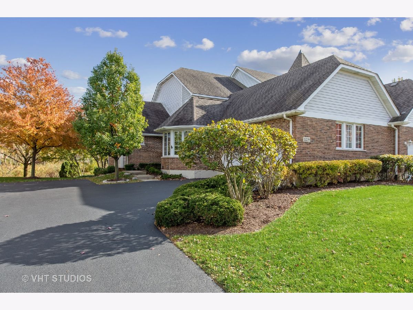
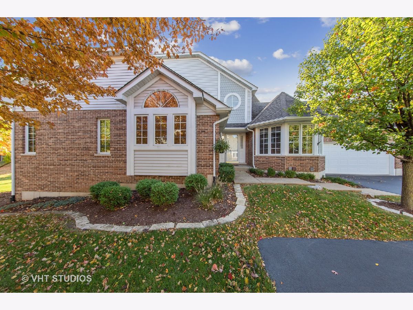
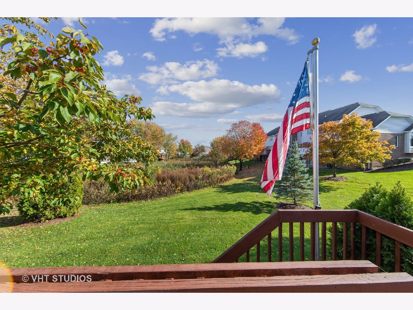
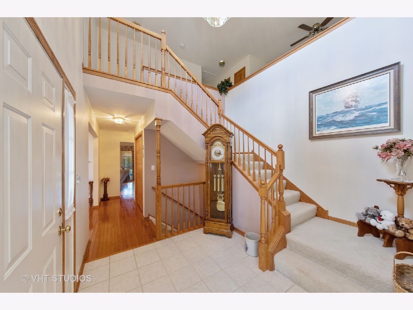
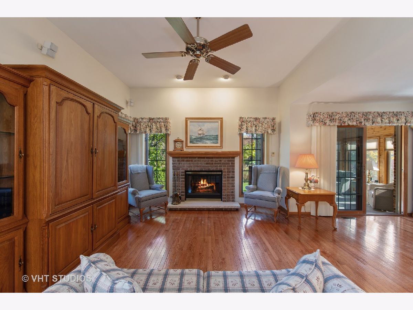
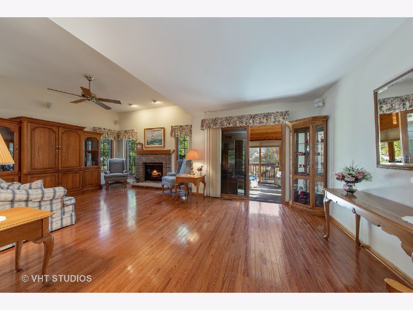
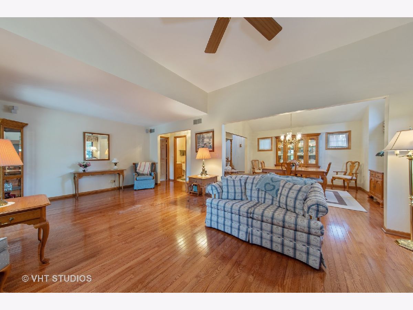
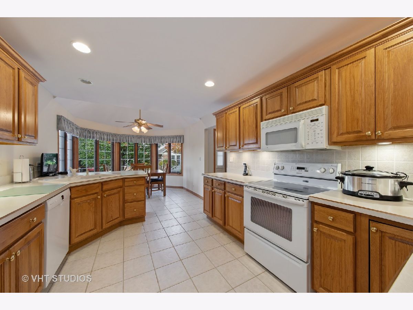
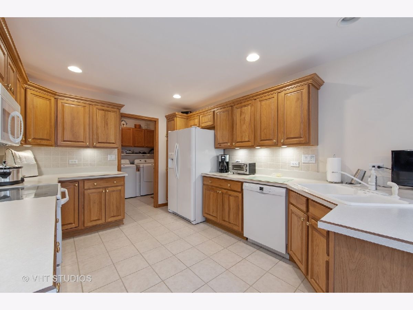
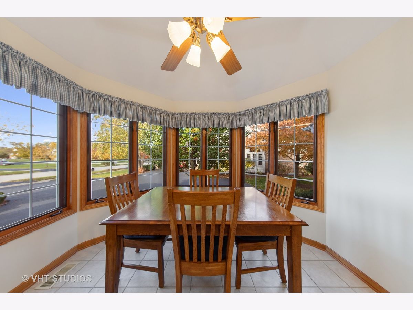
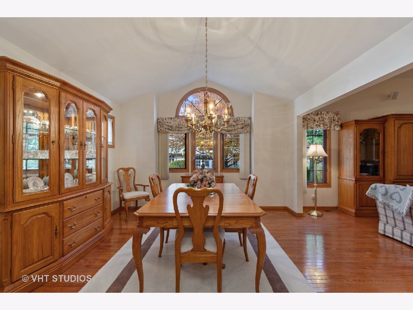
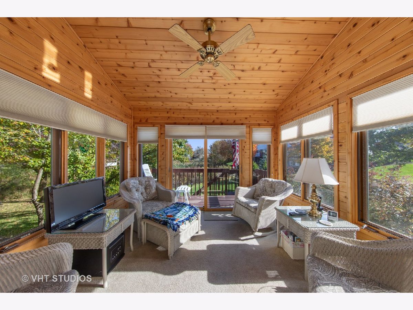
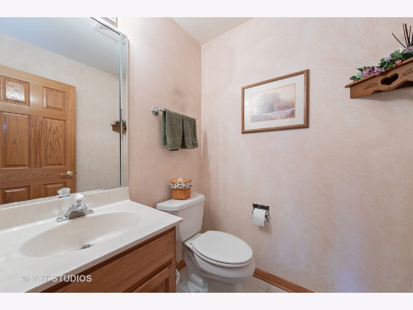
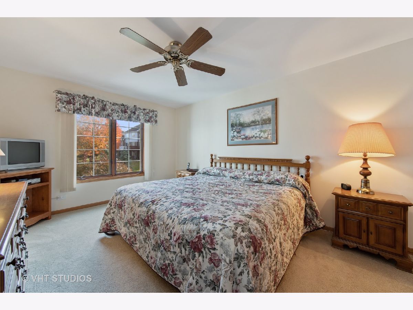
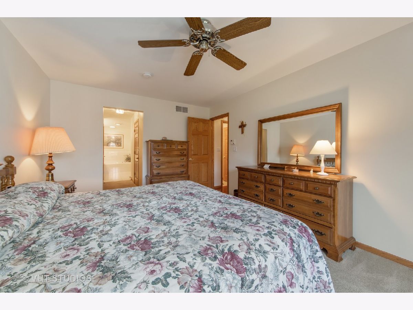
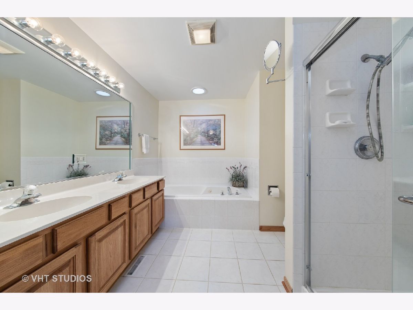
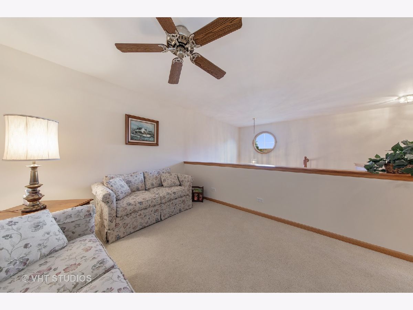
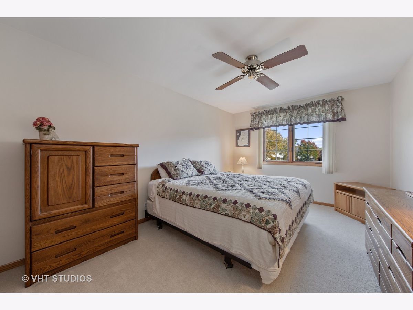
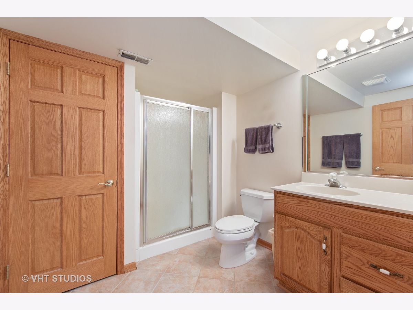
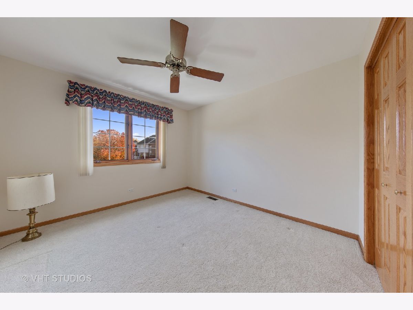
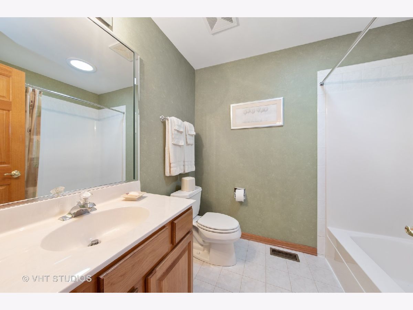
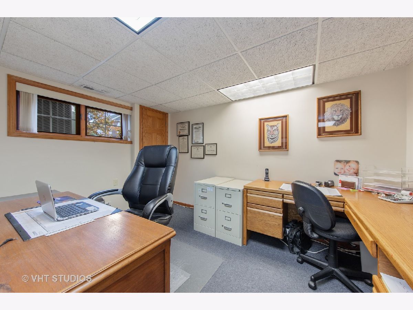
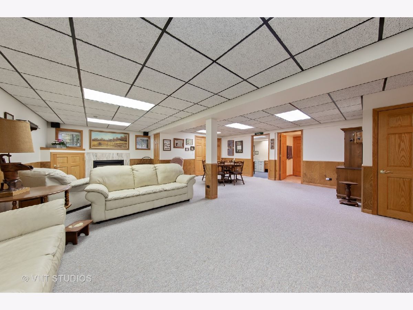
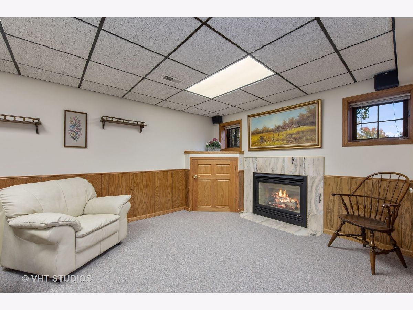
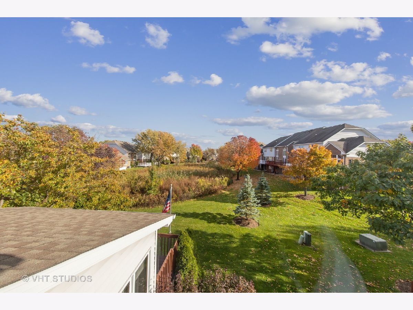
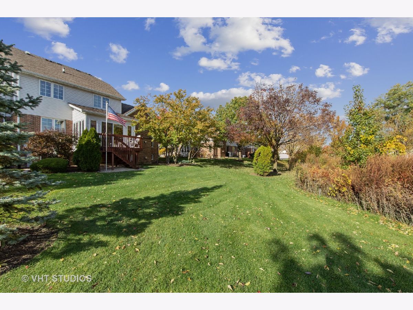
Room Specifics
Total Bedrooms: 3
Bedrooms Above Ground: 3
Bedrooms Below Ground: 0
Dimensions: —
Floor Type: Carpet
Dimensions: —
Floor Type: Carpet
Full Bathrooms: 4
Bathroom Amenities: Whirlpool,Separate Shower,Double Sink,Soaking Tub
Bathroom in Basement: 1
Rooms: Loft,Office,Breakfast Room,Foyer,Sun Room,Deck
Basement Description: Finished
Other Specifics
| 2 | |
| Concrete Perimeter | |
| Asphalt | |
| Storms/Screens, End Unit | |
| Wetlands adjacent,Landscaped | |
| 39X75X39X72 | |
| — | |
| Full | |
| Vaulted/Cathedral Ceilings, Hardwood Floors, Solar Tubes/Light Tubes, First Floor Bedroom, First Floor Laundry, First Floor Full Bath, Storage | |
| Range, Microwave, Dishwasher, Refrigerator, Washer, Dryer, Disposal | |
| Not in DB | |
| — | |
| — | |
| None | |
| Heatilator |
Tax History
| Year | Property Taxes |
|---|---|
| 2020 | $6,572 |
Contact Agent
Nearby Similar Homes
Nearby Sold Comparables
Contact Agent
Listing Provided By
Compass

