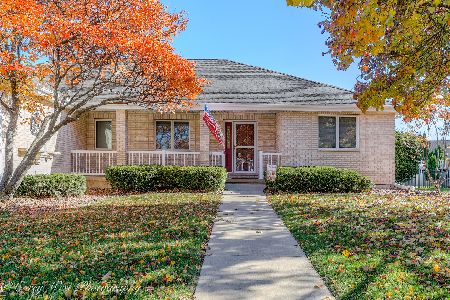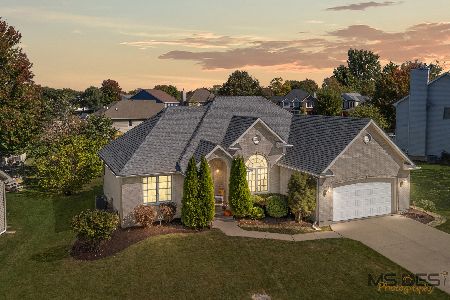1222 Bristol Drive, Sycamore, Illinois 60178
$272,500
|
Sold
|
|
| Status: | Closed |
| Sqft: | 3,195 |
| Cost/Sqft: | $92 |
| Beds: | 5 |
| Baths: | 4 |
| Year Built: | 2000 |
| Property Taxes: | $9,151 |
| Days On Market: | 2454 |
| Lot Size: | 0,21 |
Description
Price reduced on this spectacular home! Owners are relocating. Spacious and Beautiful located in Foxpointe subdivision. Custom built home by Frank Casper which features a first floor master bedroom. A Master bath with a walk in double shower and a roomy closet. Four bedrooms upstairs with a full bath. There is a fabulous kitchen with plenty of room to entertain. It features 42" maple cabinets, stainless steel appliances, granite counter tops, an island, under-counter lights, a tiled back splash and a deck off the kitchen too. The basement offers a sixth bedroom, a full bath, rec room, work bench and plenty of storage. Walking distance to South Prairie Elementary school, recreational path and shopping. This home is a must see!
Property Specifics
| Single Family | |
| — | |
| Traditional | |
| 2000 | |
| Full,English | |
| — | |
| No | |
| 0.21 |
| De Kalb | |
| Foxpointe | |
| 0 / Not Applicable | |
| None | |
| Public | |
| Public Sewer | |
| 10353301 | |
| 0906251027 |
Nearby Schools
| NAME: | DISTRICT: | DISTANCE: | |
|---|---|---|---|
|
Grade School
South Prairie Elementary School |
427 | — | |
|
Middle School
Sycamore Middle School |
427 | Not in DB | |
|
High School
Sycamore High School |
427 | Not in DB | |
Property History
| DATE: | EVENT: | PRICE: | SOURCE: |
|---|---|---|---|
| 25 Jun, 2010 | Sold | $312,000 | MRED MLS |
| 10 May, 2010 | Under contract | $329,900 | MRED MLS |
| 17 Mar, 2010 | Listed for sale | $329,900 | MRED MLS |
| 22 Jun, 2019 | Sold | $272,500 | MRED MLS |
| 11 Jun, 2019 | Under contract | $294,900 | MRED MLS |
| — | Last price change | $309,900 | MRED MLS |
| 22 Apr, 2019 | Listed for sale | $324,900 | MRED MLS |
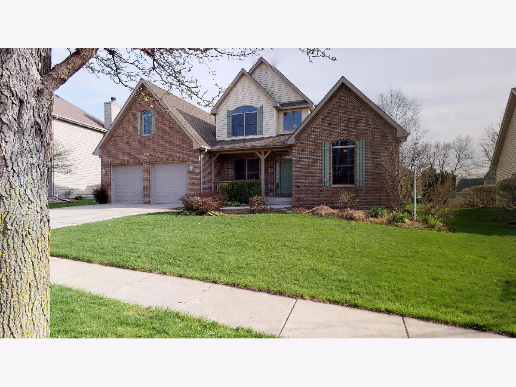
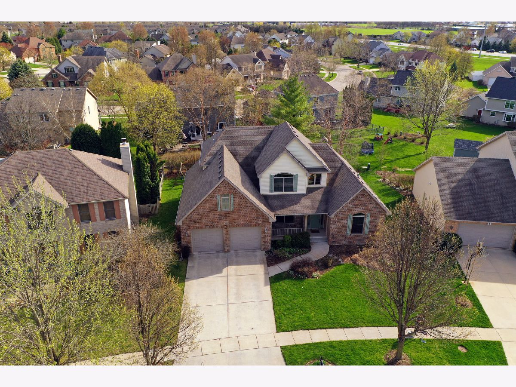
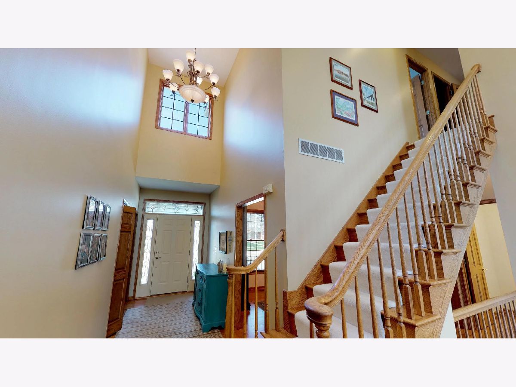
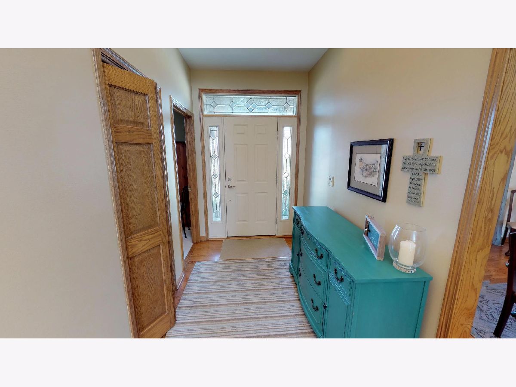
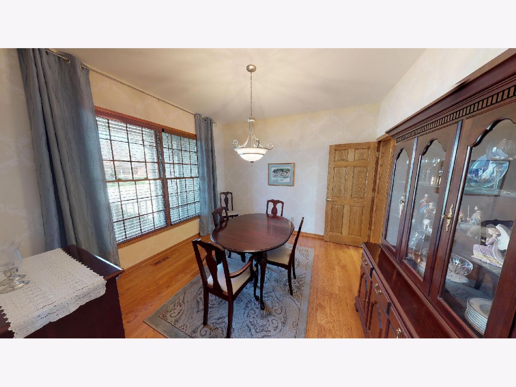
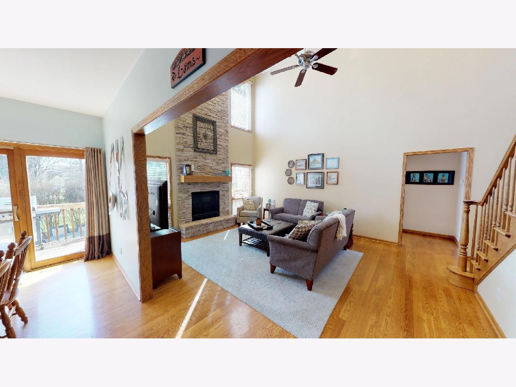
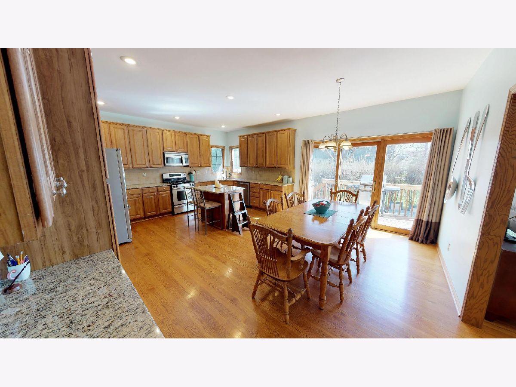
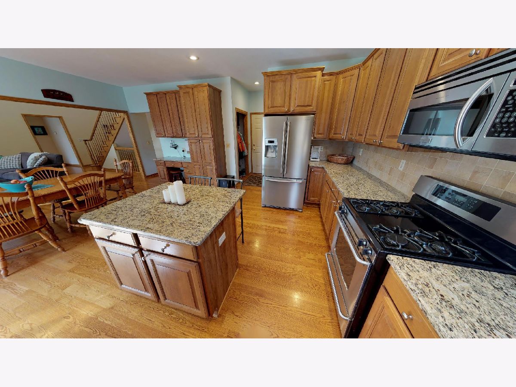
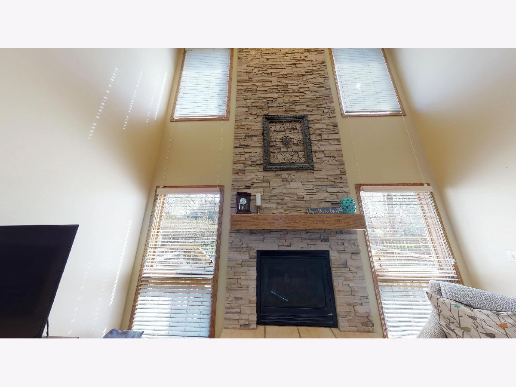
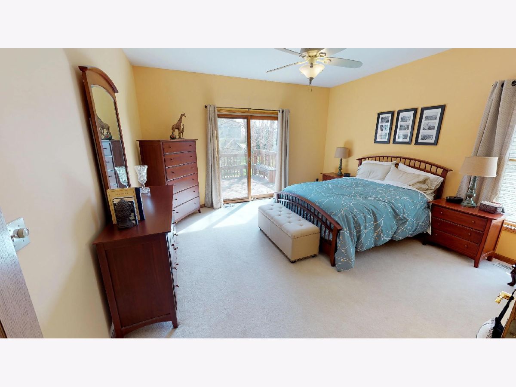
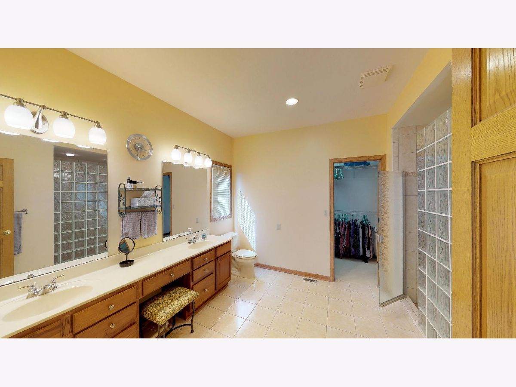
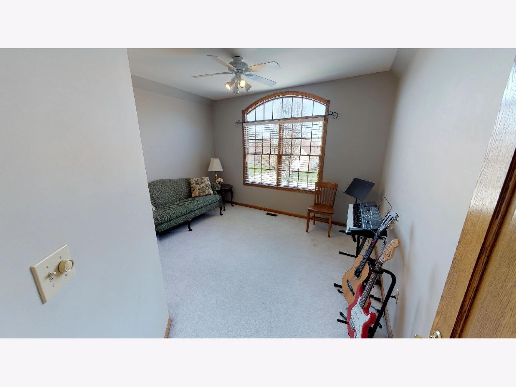
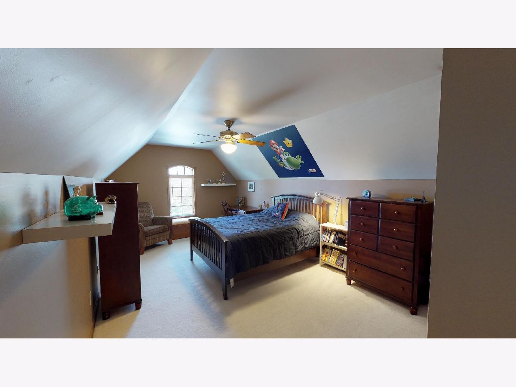
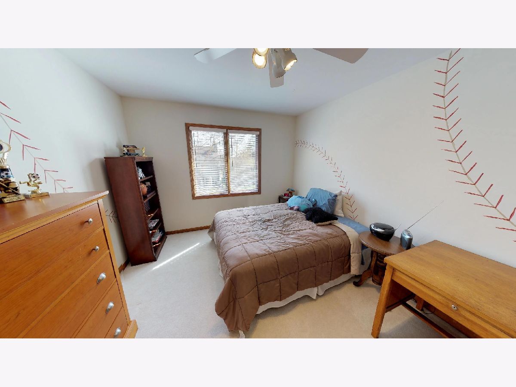
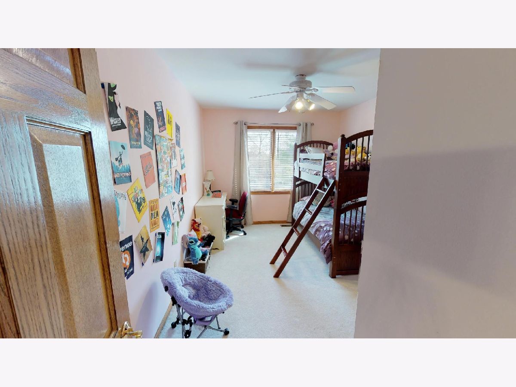
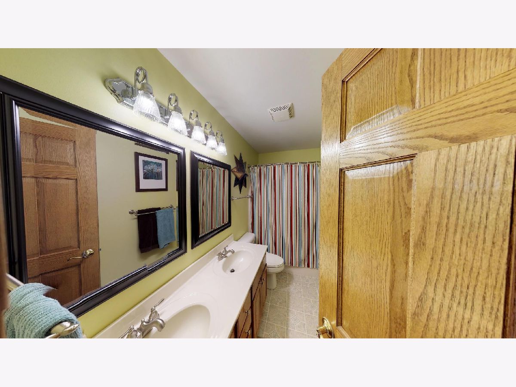
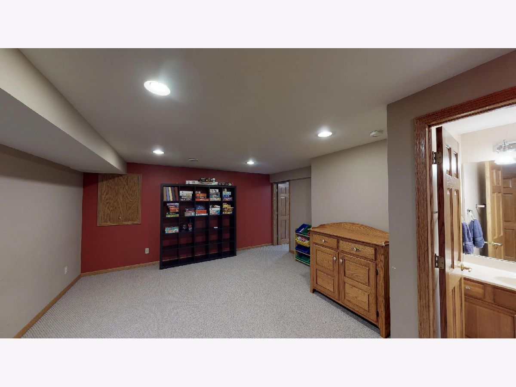
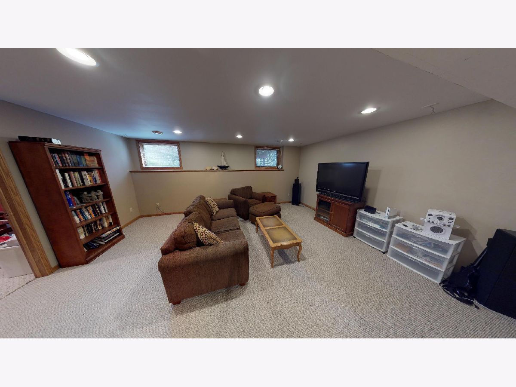
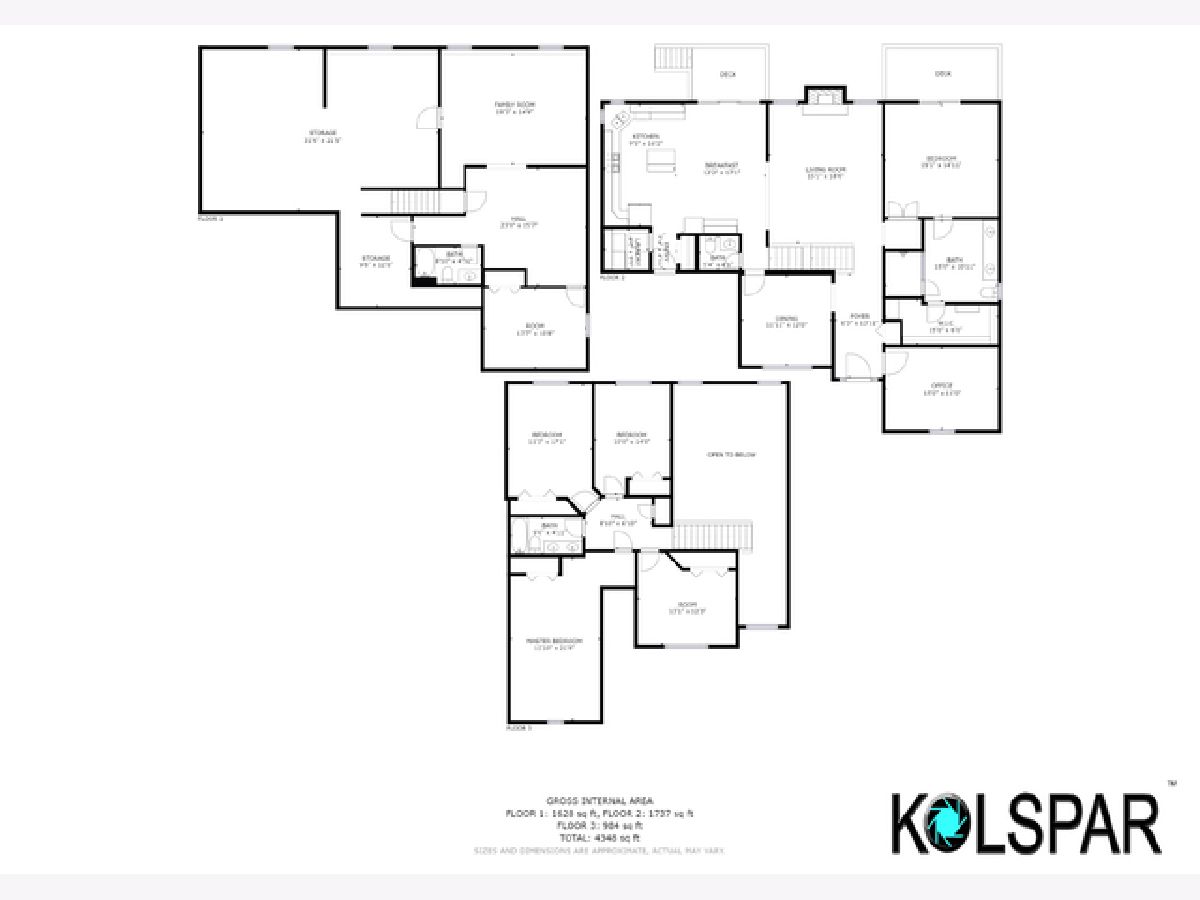
Room Specifics
Total Bedrooms: 6
Bedrooms Above Ground: 5
Bedrooms Below Ground: 1
Dimensions: —
Floor Type: Carpet
Dimensions: —
Floor Type: Carpet
Dimensions: —
Floor Type: Carpet
Dimensions: —
Floor Type: —
Dimensions: —
Floor Type: —
Full Bathrooms: 4
Bathroom Amenities: Separate Shower,Double Sink
Bathroom in Basement: 1
Rooms: Bedroom 5,Den,Recreation Room,Bedroom 6
Basement Description: Finished
Other Specifics
| 2 | |
| Concrete Perimeter | |
| Concrete | |
| Deck, Patio, Storms/Screens | |
| — | |
| 70X110 | |
| Unfinished | |
| Full | |
| Vaulted/Cathedral Ceilings | |
| Range, Microwave, Dishwasher, Refrigerator, Disposal, Stainless Steel Appliance(s), Water Softener Owned | |
| Not in DB | |
| — | |
| — | |
| — | |
| Attached Fireplace Doors/Screen, Gas Log, Heatilator |
Tax History
| Year | Property Taxes |
|---|---|
| 2010 | $7,719 |
| 2019 | $9,151 |
Contact Agent
Nearby Similar Homes
Nearby Sold Comparables
Contact Agent
Listing Provided By
Kettley & Co. Inc. - Sugar Grove

