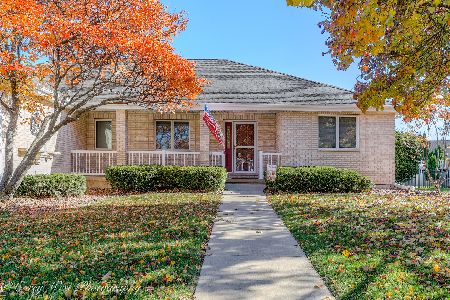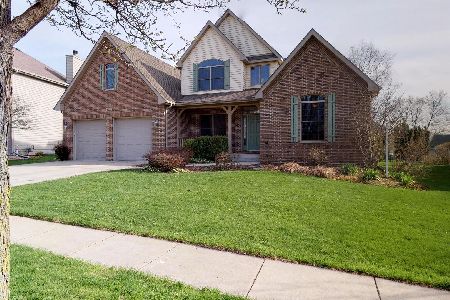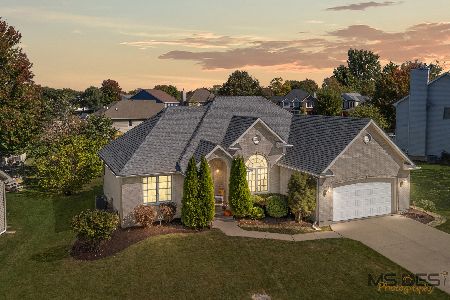1222 Bristol Drive, Sycamore, Illinois 60178
$312,000
|
Sold
|
|
| Status: | Closed |
| Sqft: | 3,195 |
| Cost/Sqft: | $103 |
| Beds: | 5 |
| Baths: | 4 |
| Year Built: | 2000 |
| Property Taxes: | $7,719 |
| Days On Market: | 5777 |
| Lot Size: | 0,00 |
Description
CSTM FRANK CASPER HOME W/1ST FLR MBR W/LUX BTH, WALK-IN SHOWER & PRIV DECK/4 LRG BRS & FULL BTH ON 2ND FLR/9' CEILINGS 1ST FLR/GRAND FOY, DEN, DIN RM, 17' GRTRM W/DOUBLE STACKED WINDOWS & FLR-TO-CEILING STONE FP/GOURMET KIT W/GRANITE, 42" MAPLE CABINETS, DESK, ISLAND, SS APPLS, UNDER-COUNTER LITES, TILE BACKSPLASH/FIN ENGL BSMT W/REC RM, 2ND FR RM, 6TH BR, FULL BTH, EXER, WRKSHP, STOR/PROF LANDSCP/GREAT NEIGHBORHOOD!
Property Specifics
| Single Family | |
| — | |
| Traditional | |
| 2000 | |
| Full,English | |
| — | |
| No | |
| — |
| De Kalb | |
| Foxpointe | |
| 0 / Not Applicable | |
| None | |
| Public | |
| Public Sewer | |
| 07472326 | |
| 0906251027 |
Nearby Schools
| NAME: | DISTRICT: | DISTANCE: | |
|---|---|---|---|
|
Grade School
South Prairie Elementary School |
427 | — | |
|
Middle School
Sycamore Middle School |
427 | Not in DB | |
|
High School
Sycamore High School |
427 | Not in DB | |
Property History
| DATE: | EVENT: | PRICE: | SOURCE: |
|---|---|---|---|
| 25 Jun, 2010 | Sold | $312,000 | MRED MLS |
| 10 May, 2010 | Under contract | $329,900 | MRED MLS |
| 17 Mar, 2010 | Listed for sale | $329,900 | MRED MLS |
| 22 Jun, 2019 | Sold | $272,500 | MRED MLS |
| 11 Jun, 2019 | Under contract | $294,900 | MRED MLS |
| — | Last price change | $309,900 | MRED MLS |
| 22 Apr, 2019 | Listed for sale | $324,900 | MRED MLS |
Room Specifics
Total Bedrooms: 5
Bedrooms Above Ground: 5
Bedrooms Below Ground: 0
Dimensions: —
Floor Type: Carpet
Dimensions: —
Floor Type: Carpet
Dimensions: —
Floor Type: Carpet
Dimensions: —
Floor Type: —
Full Bathrooms: 4
Bathroom Amenities: Separate Shower,Double Sink
Bathroom in Basement: 1
Rooms: Bedroom 5,Den,Exercise Room,Great Room,Recreation Room,Utility Room-1st Floor,Workshop
Basement Description: Finished
Other Specifics
| 2 | |
| Concrete Perimeter | |
| Concrete | |
| Deck, Patio | |
| Landscaped | |
| 70X110 | |
| Unfinished | |
| Full | |
| Vaulted/Cathedral Ceilings, Skylight(s), First Floor Bedroom, In-Law Arrangement | |
| Range, Microwave, Dishwasher, Refrigerator, Disposal | |
| Not in DB | |
| Sidewalks, Street Lights, Street Paved | |
| — | |
| — | |
| Gas Log, Heatilator |
Tax History
| Year | Property Taxes |
|---|---|
| 2010 | $7,719 |
| 2019 | $9,151 |
Contact Agent
Nearby Similar Homes
Nearby Sold Comparables
Contact Agent
Listing Provided By
Baird & Warner








