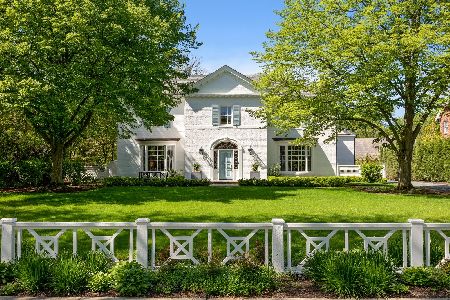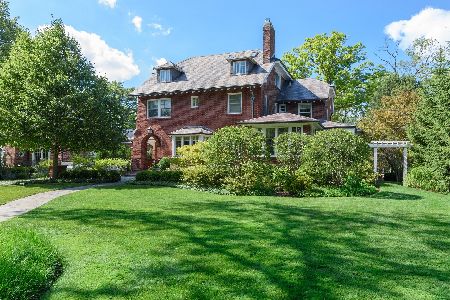1222 Chestnut Avenue, Wilmette, Illinois 60091
$5,175,000
|
Sold
|
|
| Status: | Closed |
| Sqft: | 8,433 |
| Cost/Sqft: | $652 |
| Beds: | 5 |
| Baths: | 7 |
| Year Built: | 1941 |
| Property Taxes: | $50,184 |
| Days On Market: | 1322 |
| Lot Size: | 0,67 |
Description
This stunning estate property, located on premier Chestnut Avenue in East Wilmette is truly a private retreat! Surpassing every expectation, this exquisite home has been recently redesigned & renovated from the amazing lower level to the newly finished third floor. From the moment you enter, you are greeted with unparalleled quality & breath-taking, detailed-rich finishes. The floor plan is ideal, every room opening into another. The foyer with captivating curved staircase opens to the dining room through beautifully crafted doors, allowing entering guests to see through the home to the backyard & feel connected with the beauty of the outdoor spaces. It also leads you to the spacious formal living room with an abundance of natural light & stunning decor which then opens to the genteel garden room, a beautiful space with heated floors that can accommodate an evening gathering or perfect spot for the party bar, opening with new French doors to the outdoor oasis. The splendid dining room is designed for entertaining, formal or informal, enjoying gorgeous custom grass cloth & expansive bay window. Your breath will be taken away by the sumptuous, professional chef's kitchen! Although new 4 years ago, the current owner totally redesigned it to be the hub of the home, creating a brand new Chester and Chester kitchen with an abundance of cabinetry, new quartz countertops, commercial grade Wolf steam oven, Italian quartz backsplash, 2 dishwashers, 2 extra deep Franke commercial sinks, pantry armoire & oversized white Italian Quartz island. The breakfast room, encompassed by a wall of windows, enjoys a serving bar area with sub zero fridge, ice maker & additional built-ins; an ideal, sunny place to gather. Opening from the kitchen, the show-stopper family room becomes the perfect spot for the family to gather & enjoy watching the activities in the pool & backyard. A convenient mudroom with 5 custom individual closets & heated floor leads to the oversized brick 2 car garage & pool room. Plus, you will never want to use your city workplace again after seeing the spectacular first floor lacquered office with dramatic Schumacher wallcovering, bookcases & built-in desk! Upstairs you will find a bright airy hallway with new sophisticated Stark runner leading to 5 substantial bedrooms, 4 designer baths & convenient laundry room. Designed as a sanctuary, the primary bedroom features a new separate entry, gas fireplace, newly redesigned custom walk-in closet & new luxurious spa bath, the perfect retreat! Each of the four spacious secondary bedrooms & designer baths offers their own unique charm including window seats, walk-in closets & decorative decor. The guest bedroom is positioned down a private hallway, providing guests with not only a restful reprise, but also appreciated privacy. There are 2 laundry rooms, one on the second floor & one in the lower level, accessed with a laundry chute. The newly finished third floor offers additional space for a perfect playroom. Whether you are hanging out in the winter or entertaining in the summer, the lower level with large rec room, 300 bottle wine room, party room with antique glass & quartz wet bar & wellness/exercise room with new jacuzzi infrared sauna is the place to have fun! The full bath & huge laundry room are perfect for after a dip in the pool! And speaking of fun, the oversized outdoor pool, sports court, 8 person spa w/ waterfall, fire pit, fabulous bluestone patio, private sunbathing area, outdoor shower, pool room & custom brickwork with built-in gas grill will be enjoyed by the entire family & friends!! So many updates: Geothermal Home Generator, HVAC, 2 tankless H20 heaters, Control 4 home system, Roof, gutters, heating cable system, windows and French Drainage system. Walking distance to the lake, downtown Wilmette or Kenilworth, schools & Plaza De Lago! This home exemplifies quality & elegance. It truly is meant for buyers who appreciate beauty, luxury & an incredible lifestyle!
Property Specifics
| Single Family | |
| — | |
| — | |
| 1941 | |
| — | |
| — | |
| No | |
| 0.67 |
| Cook | |
| — | |
| — / Not Applicable | |
| — | |
| — | |
| — | |
| 11416966 | |
| 05273000570000 |
Nearby Schools
| NAME: | DISTRICT: | DISTANCE: | |
|---|---|---|---|
|
Grade School
Central Elementary School |
39 | — | |
|
Middle School
Highcrest Middle School |
39 | Not in DB | |
|
High School
New Trier Twp H.s. Northfield/wi |
203 | Not in DB | |
Property History
| DATE: | EVENT: | PRICE: | SOURCE: |
|---|---|---|---|
| 13 Apr, 2018 | Sold | $2,745,000 | MRED MLS |
| 16 Jan, 2018 | Under contract | $2,825,000 | MRED MLS |
| 1 Jan, 2018 | Listed for sale | $2,825,000 | MRED MLS |
| 5 Aug, 2022 | Sold | $5,175,000 | MRED MLS |
| 10 Jun, 2022 | Under contract | $5,495,000 | MRED MLS |
| 6 Jun, 2022 | Listed for sale | $5,495,000 | MRED MLS |
| 1 Aug, 2025 | Sold | $6,051,000 | MRED MLS |
| 1 Aug, 2025 | Under contract | $5,600,000 | MRED MLS |
| 5 Apr, 2025 | Listed for sale | $5,600,000 | MRED MLS |
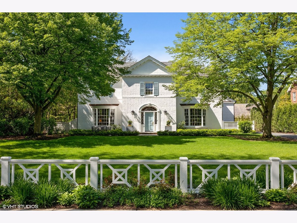
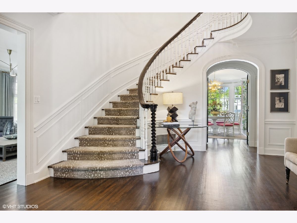
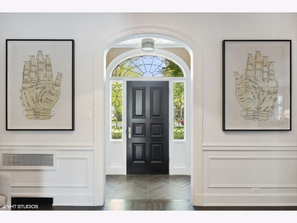
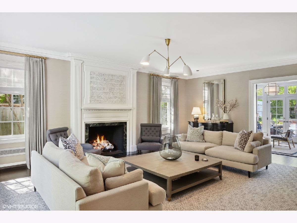
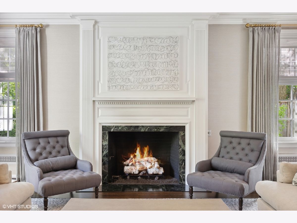
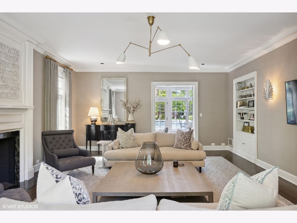
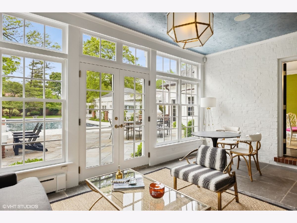
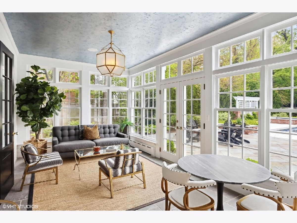
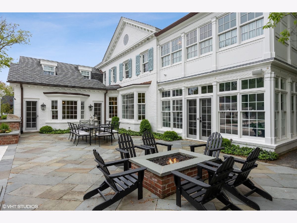
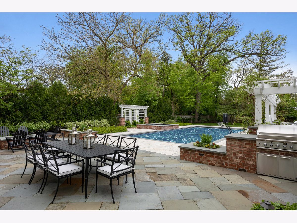
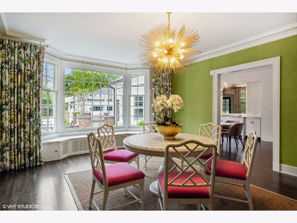
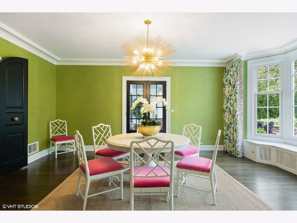
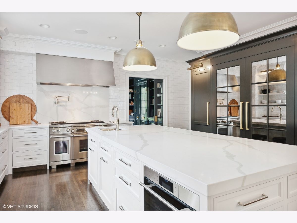
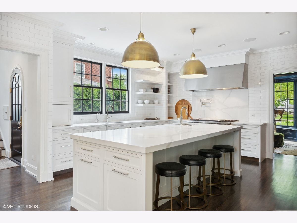
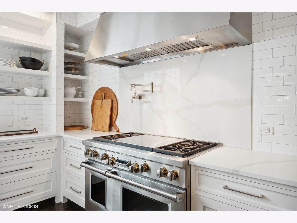
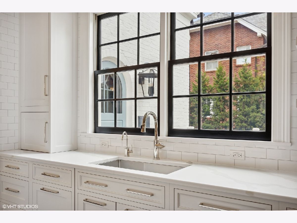
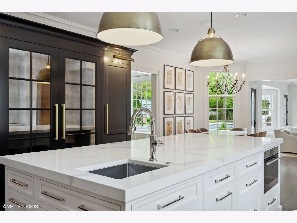
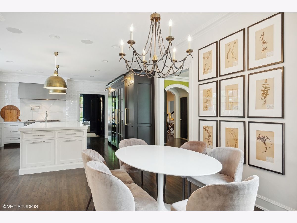
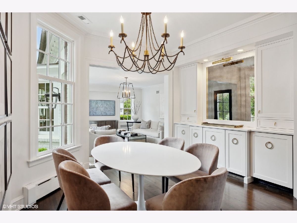
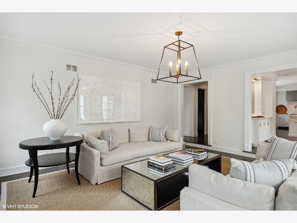
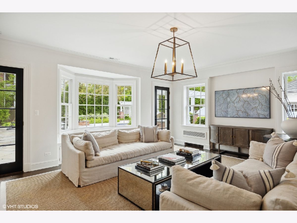
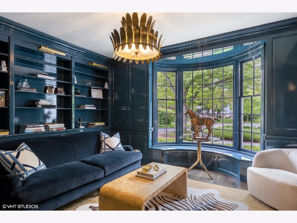
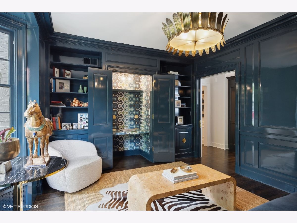
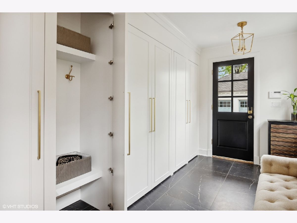
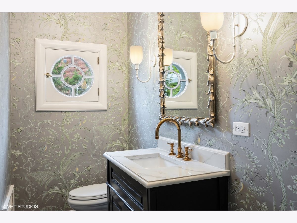
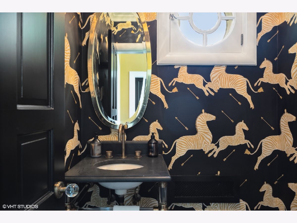
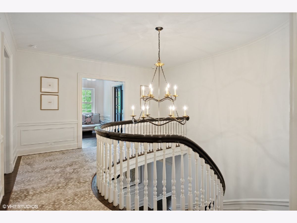
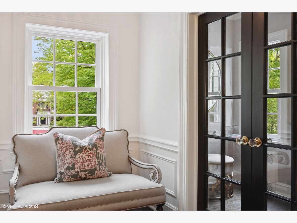
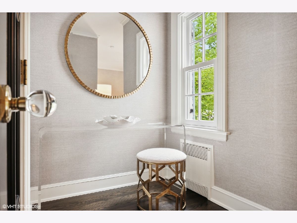
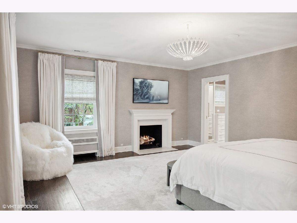
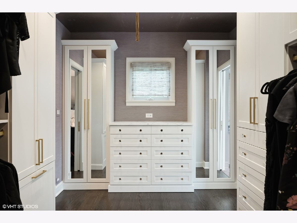
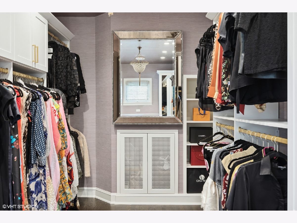
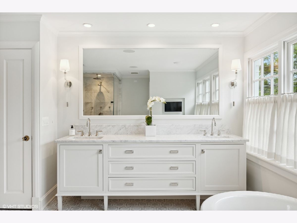
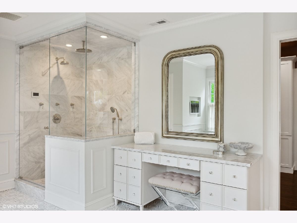
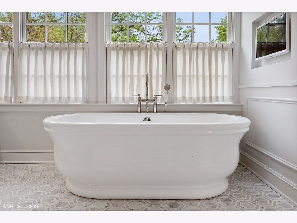
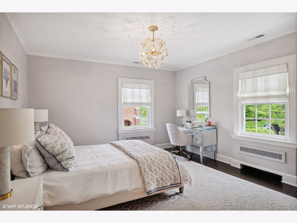
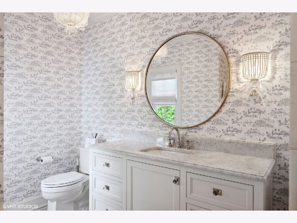
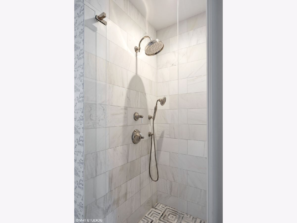
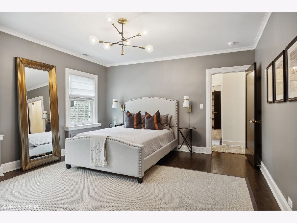
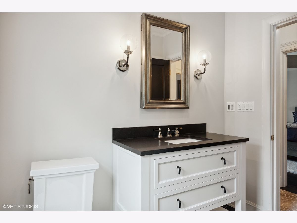
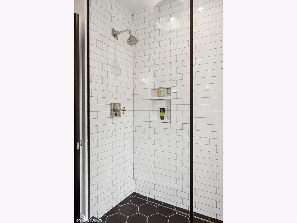
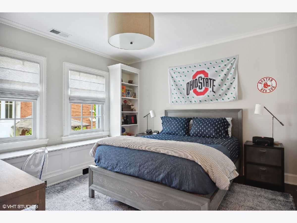
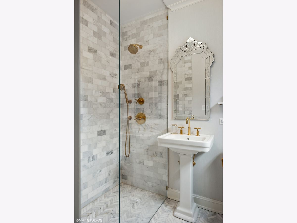
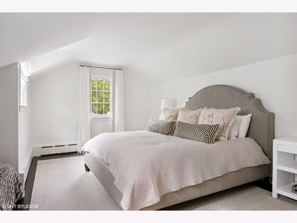
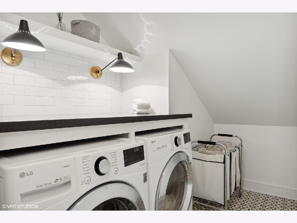
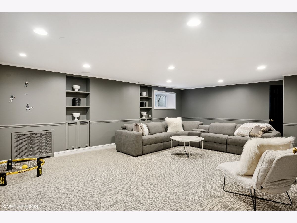
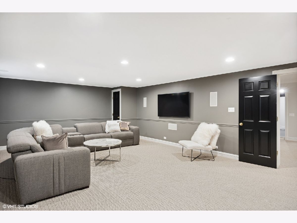
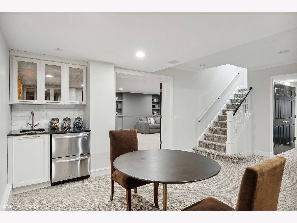
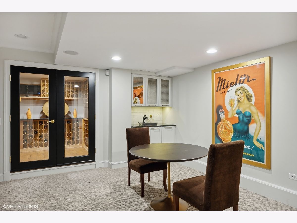
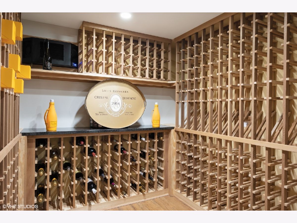
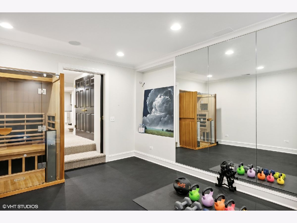
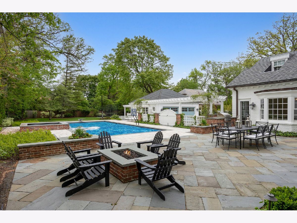
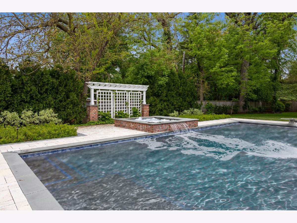
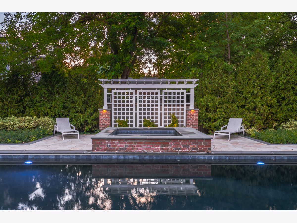
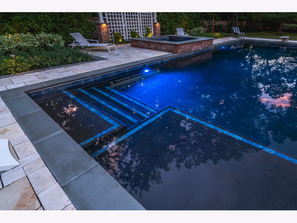
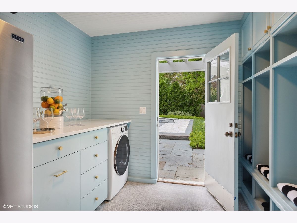
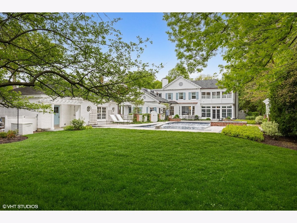
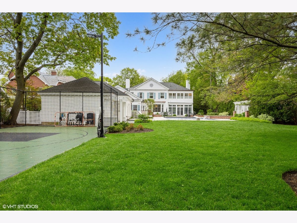
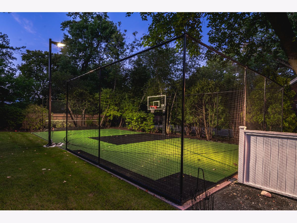
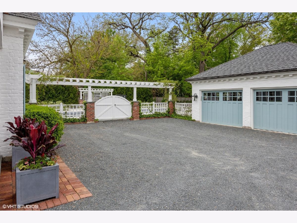
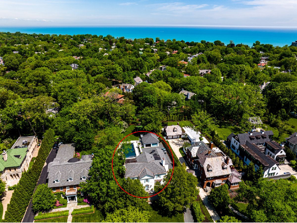
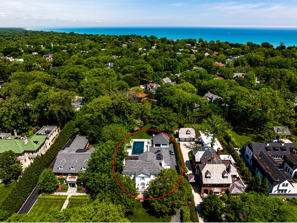
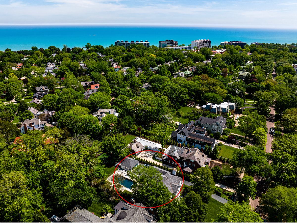
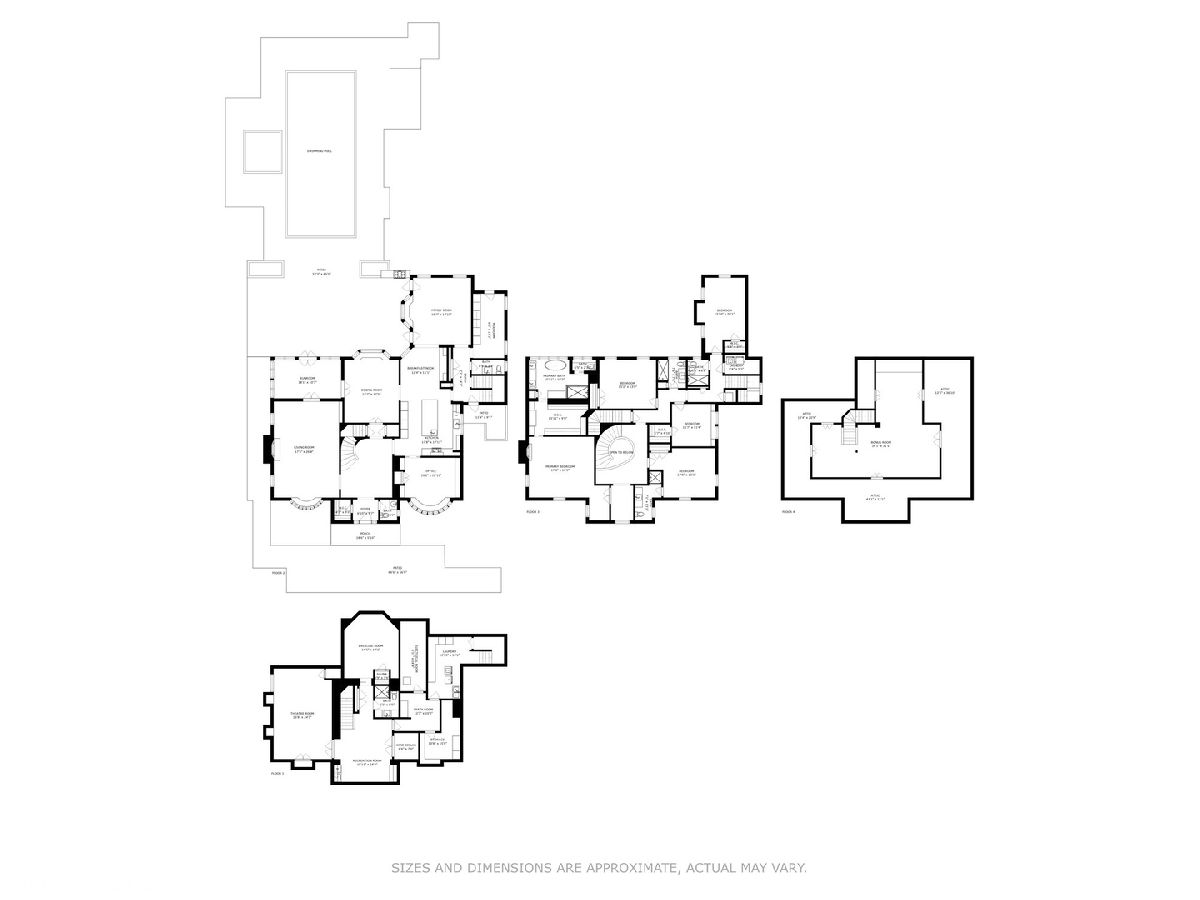
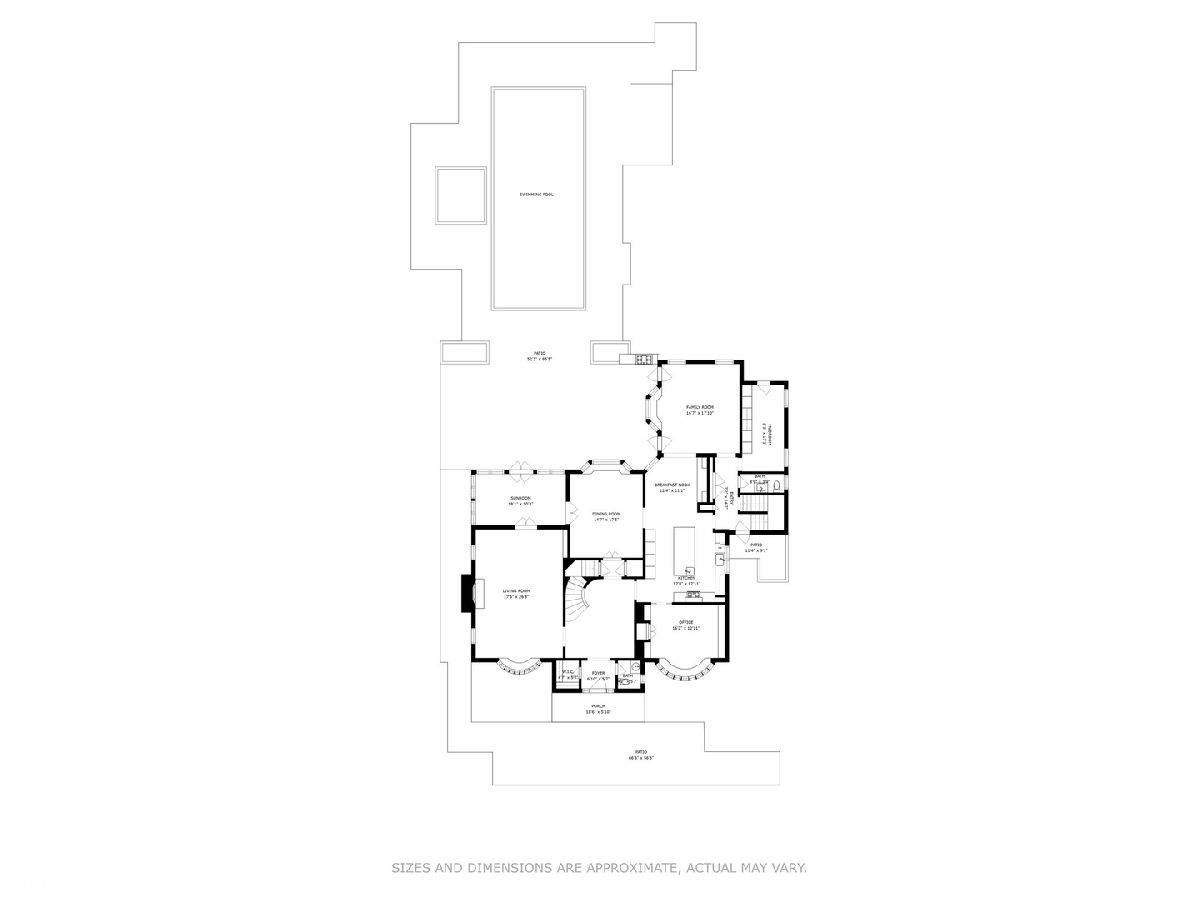
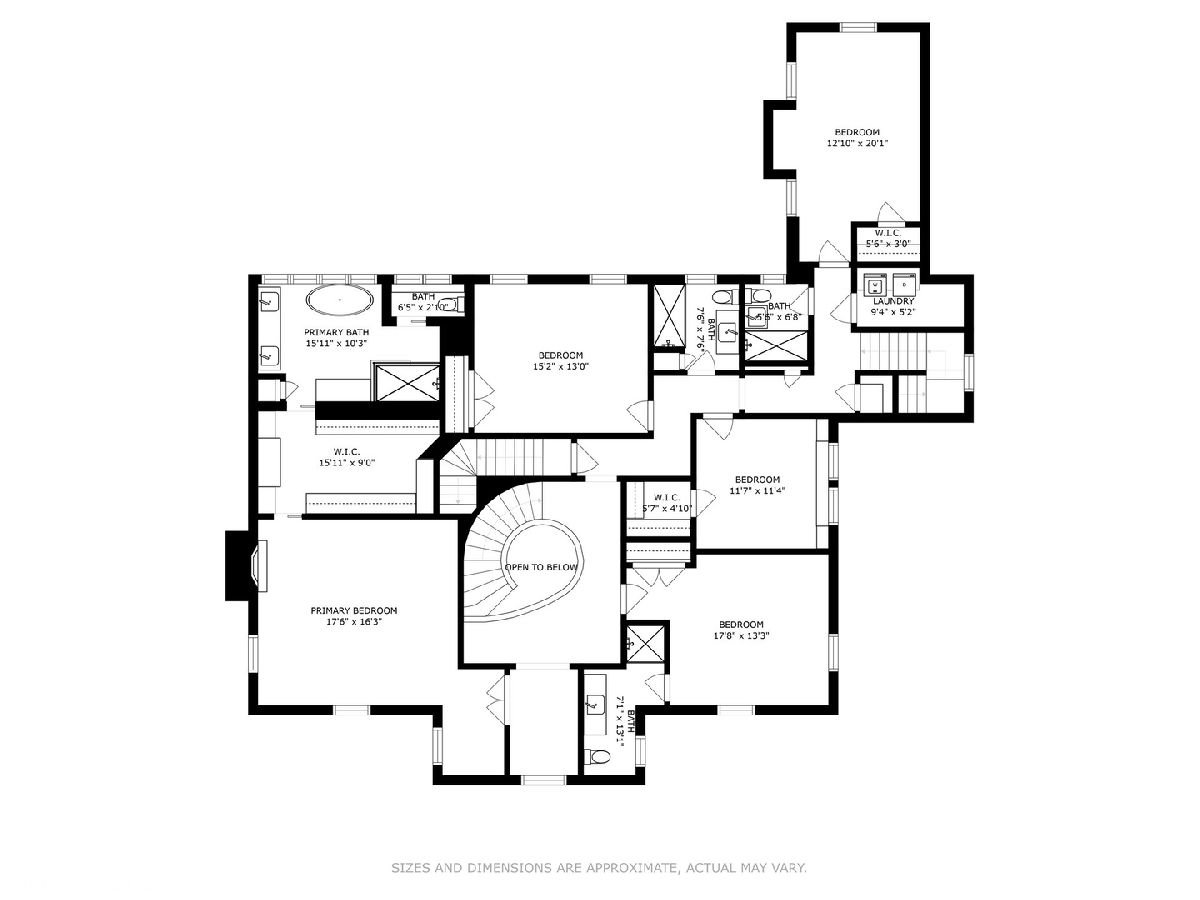
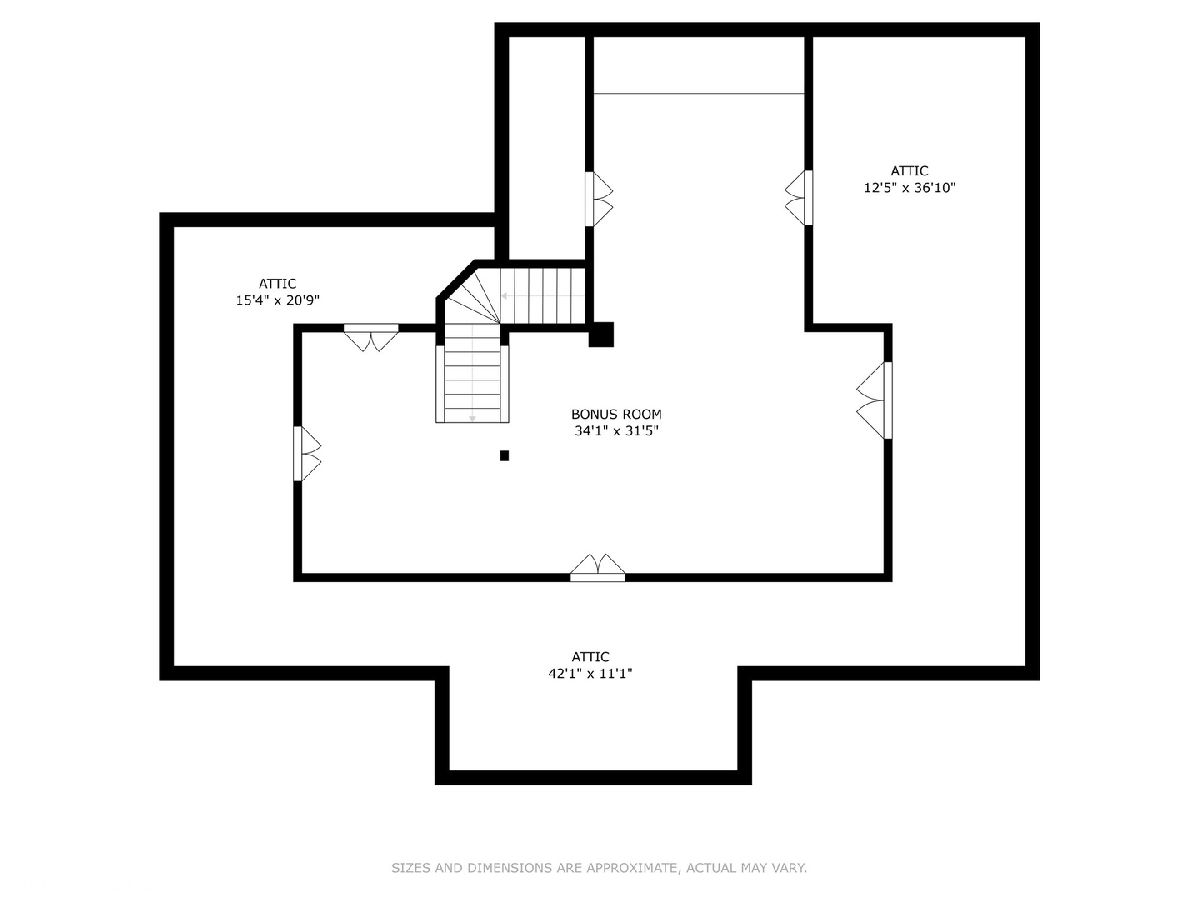
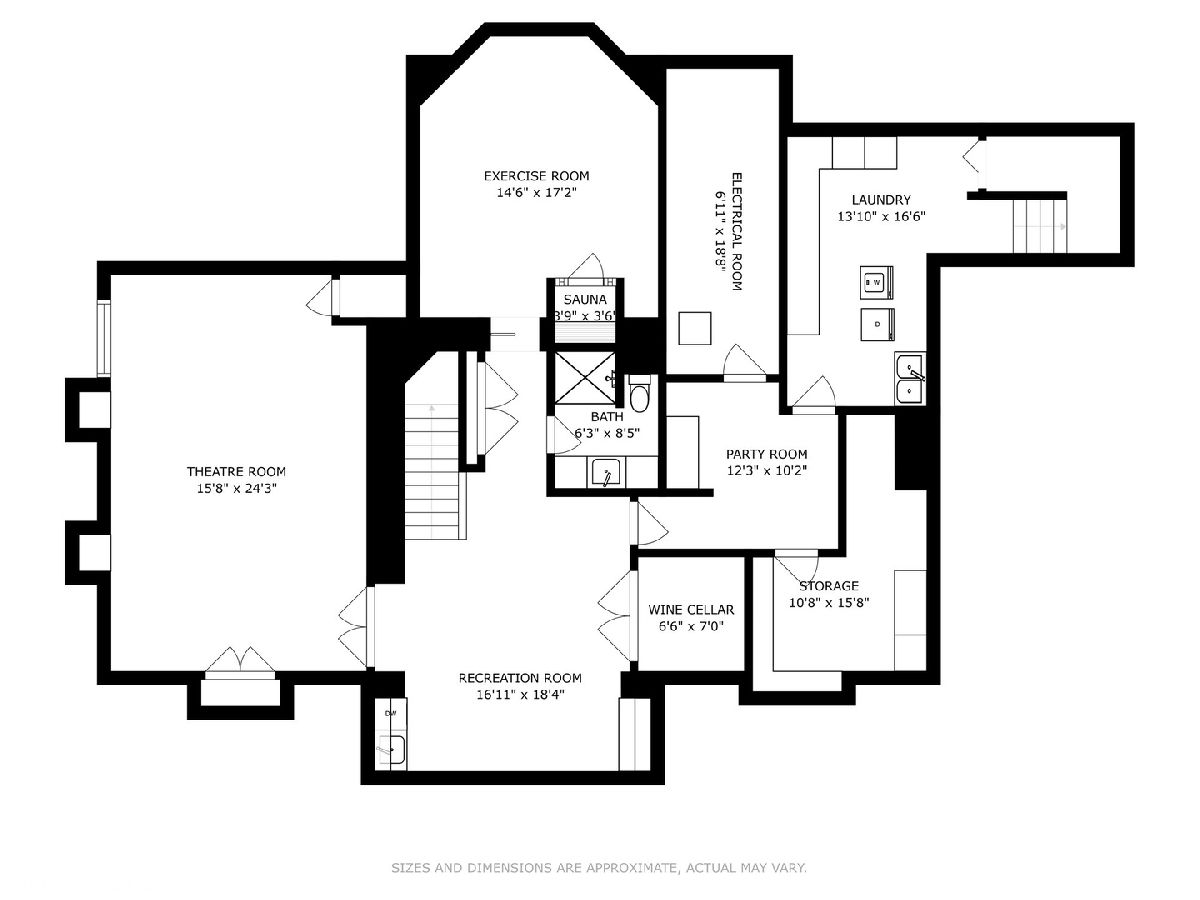
Room Specifics
Total Bedrooms: 5
Bedrooms Above Ground: 5
Bedrooms Below Ground: 0
Dimensions: —
Floor Type: —
Dimensions: —
Floor Type: —
Dimensions: —
Floor Type: —
Dimensions: —
Floor Type: —
Full Bathrooms: 7
Bathroom Amenities: Whirlpool,Separate Shower,Steam Shower,Double Sink,Full Body Spray Shower
Bathroom in Basement: 1
Rooms: —
Basement Description: Finished
Other Specifics
| 2.1 | |
| — | |
| — | |
| — | |
| — | |
| 100 X 290 | |
| — | |
| — | |
| — | |
| — | |
| Not in DB | |
| — | |
| — | |
| — | |
| — |
Tax History
| Year | Property Taxes |
|---|---|
| 2018 | $42,517 |
| 2022 | $50,184 |
| 2025 | $51,022 |
Contact Agent
Nearby Similar Homes
Nearby Sold Comparables
Contact Agent
Listing Provided By
Compass







