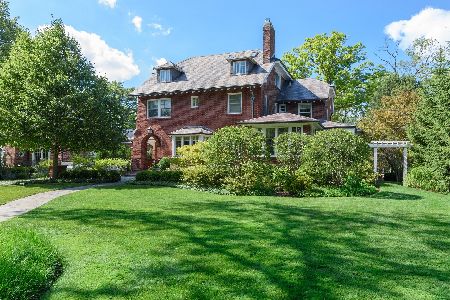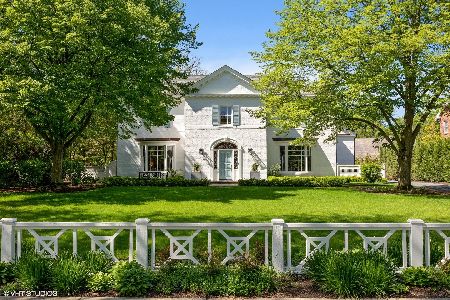1250 Chestnut Avenue, Wilmette, Illinois 60091
$3,701,000
|
Sold
|
|
| Status: | Closed |
| Sqft: | 8,596 |
| Cost/Sqft: | $417 |
| Beds: | 7 |
| Baths: | 12 |
| Year Built: | 1930 |
| Property Taxes: | $67,811 |
| Days On Market: | 5814 |
| Lot Size: | 0,00 |
Description
Gorgeous location in the CAGE, this unique home won Historic Preservation Award, attesting to magnificent restoration inside home. Inviting, spectacular for entertaining, with 7 bedrms and attached 2bdrm coach home for guests. Will need cosmetic repairs, sold as-is. *Pre-qual from preffered lender req'd for offers, free apprsl/cred reprt when financed w/pref lender.
Property Specifics
| Single Family | |
| — | |
| — | |
| 1930 | |
| Full | |
| — | |
| No | |
| 0 |
| Cook | |
| Cage | |
| 0 / Not Applicable | |
| None | |
| Public | |
| Public Sewer | |
| 07445853 | |
| 05273000870000 |
Nearby Schools
| NAME: | DISTRICT: | DISTANCE: | |
|---|---|---|---|
|
Grade School
Central Elementary School |
39 | — | |
|
Middle School
Wilmette Junior High School |
39 | Not in DB | |
|
High School
New Trier Twp H.s. Northfield/wi |
203 | Not in DB | |
Property History
| DATE: | EVENT: | PRICE: | SOURCE: |
|---|---|---|---|
| 19 Mar, 2010 | Sold | $3,701,000 | MRED MLS |
| 26 Feb, 2010 | Under contract | $3,587,900 | MRED MLS |
| 17 Feb, 2010 | Listed for sale | $3,587,900 | MRED MLS |
Room Specifics
Total Bedrooms: 7
Bedrooms Above Ground: 7
Bedrooms Below Ground: 0
Dimensions: —
Floor Type: Hardwood
Dimensions: —
Floor Type: Hardwood
Dimensions: —
Floor Type: Hardwood
Dimensions: —
Floor Type: —
Dimensions: —
Floor Type: —
Dimensions: —
Floor Type: —
Full Bathrooms: 12
Bathroom Amenities: Whirlpool,Double Sink,Bidet
Bathroom in Basement: 1
Rooms: Kitchen,Bedroom 5,Bedroom 6,Bedroom 7,Breakfast Room,Den,Exercise Room,Gallery,Great Room,Loft,Maid Room,Office,Recreation Room,Sitting Room,Sun Room,Theatre Room,Workshop
Basement Description: Finished
Other Specifics
| 3 | |
| — | |
| — | |
| Balcony, Patio | |
| — | |
| 150X290 | |
| — | |
| Full | |
| In-Law Arrangement | |
| Range, Dishwasher, Refrigerator, Bar Fridge, Freezer, Indoor Grill | |
| Not in DB | |
| — | |
| — | |
| — | |
| — |
Tax History
| Year | Property Taxes |
|---|---|
| 2010 | $67,811 |
Contact Agent
Nearby Similar Homes
Nearby Sold Comparables
Contact Agent
Listing Provided By
Berkshire Hathaway HomeServices Starck Real Estate











