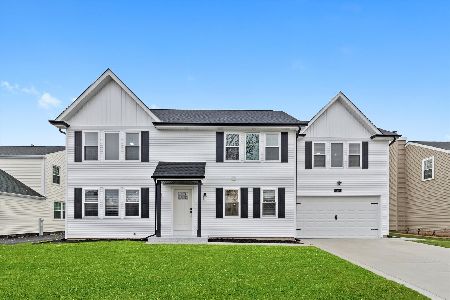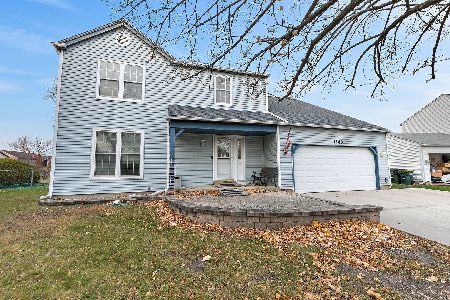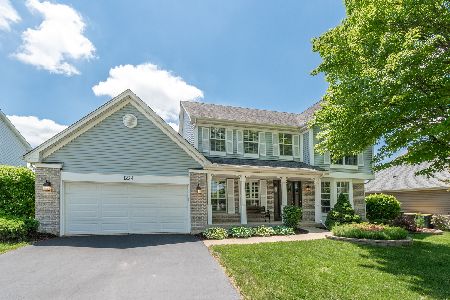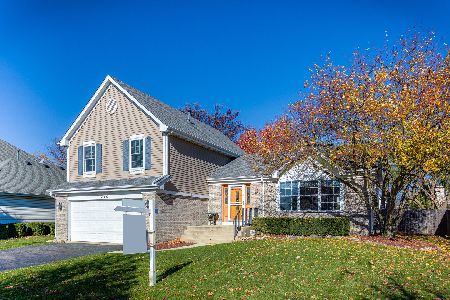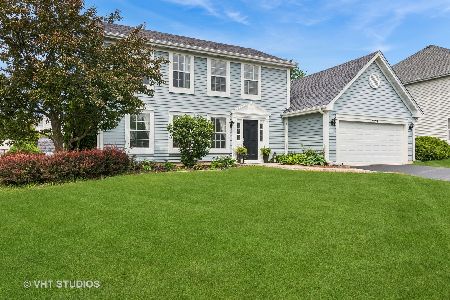1222 Easton Drive, Carol Stream, Illinois 60188
$373,500
|
Sold
|
|
| Status: | Closed |
| Sqft: | 2,889 |
| Cost/Sqft: | $135 |
| Beds: | 4 |
| Baths: | 4 |
| Year Built: | 1990 |
| Property Taxes: | $8,495 |
| Days On Market: | 1862 |
| Lot Size: | 0,23 |
Description
Meticulously maintained 4 BR, 3.1 Bath, 2 Story home w/full finished basement*Formal living & dining rooms*Family room w/wood burning fireplace & gas start*popular open concept kitchen w/porcelain flooring, room for center island, loads of cabinet space, breakfast bar & counter space*2 Car attached garage & bonus parking alongside driveway*Fully fenced yard w/wood deck surrounding above ground pool*kids play-yard is included*All big ticket items have been completed including roof, siding, cedar trim, soffits, gutters, windows, doors, furnace, air conditioner, water heater*Home includes Rainsoft reverse osmosis drinking, air purification systems & brand new Watchdog basement battery operated sump pump back up system*Garage pull down stair attic floored storage space*Seller has updated & maintained this home with an eye to energy efficiency & quality*Upscale builder of this particular subdivision stands out compared to competition*Close to all major conveniences including transportation, medical & entertainment*Forest Preserve walking/biking/hiking paths nearby*Bartlett High School*Carol Stream Elementary School*don't miss out on this beauty, view it before it's gone*quick close possible*nothing to do, but move in & enjoy!!
Property Specifics
| Single Family | |
| — | |
| — | |
| 1990 | |
| Full | |
| THE STOCKBRIDGE | |
| No | |
| 0.23 |
| Du Page | |
| Heritage Glen | |
| — / Not Applicable | |
| None | |
| Lake Michigan | |
| Public Sewer | |
| 10930133 | |
| 0124315004 |
Nearby Schools
| NAME: | DISTRICT: | DISTANCE: | |
|---|---|---|---|
|
Grade School
Spring Trail Elementary School |
46 | — | |
|
Middle School
Eastview Middle School |
46 | Not in DB | |
|
High School
Bartlett High School |
46 | Not in DB | |
Property History
| DATE: | EVENT: | PRICE: | SOURCE: |
|---|---|---|---|
| 13 Jan, 2021 | Sold | $373,500 | MRED MLS |
| 1 Dec, 2020 | Under contract | $389,000 | MRED MLS |
| 10 Nov, 2020 | Listed for sale | $389,000 | MRED MLS |
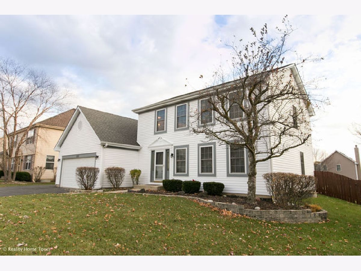
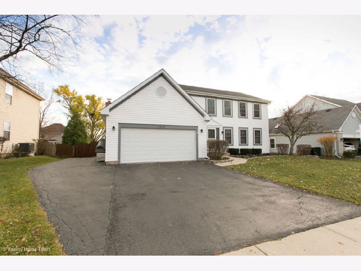
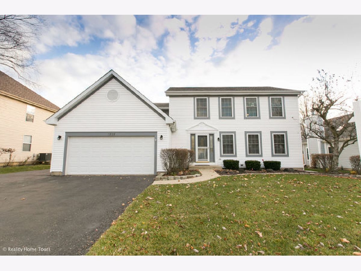
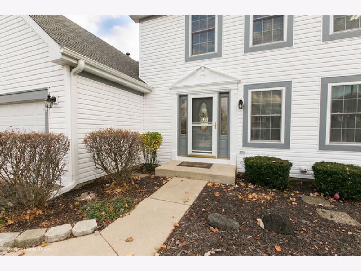
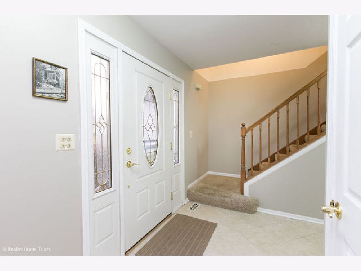
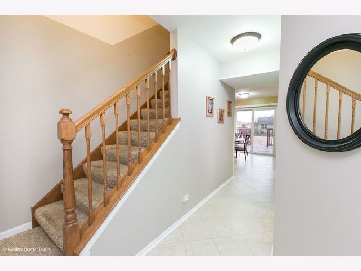
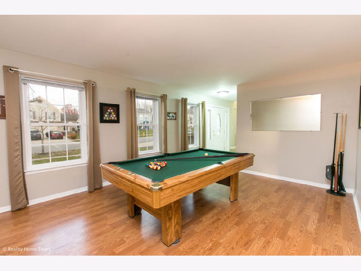
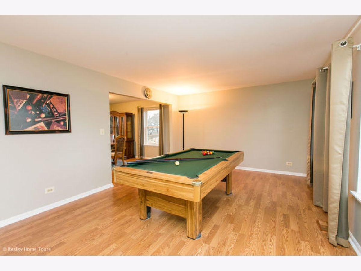
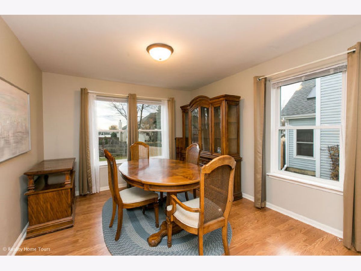
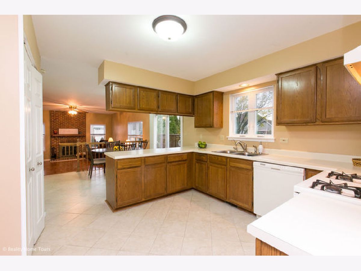
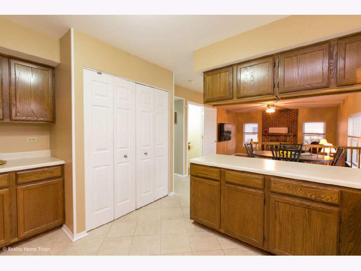
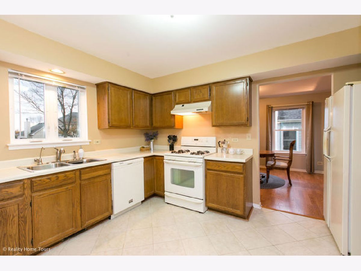
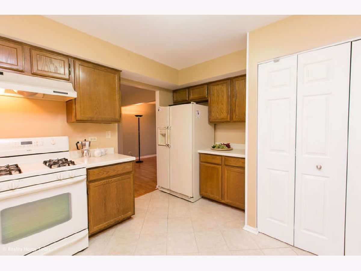
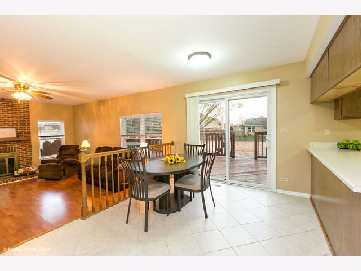
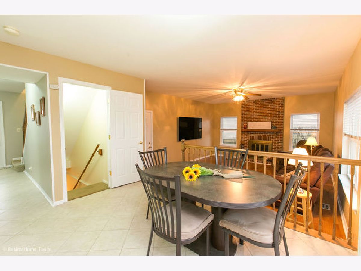
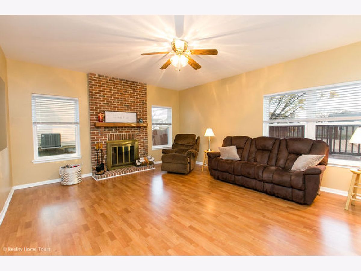
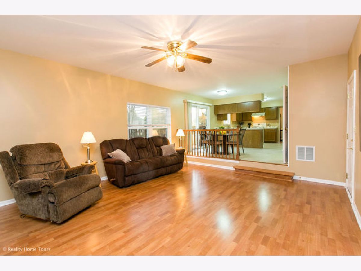
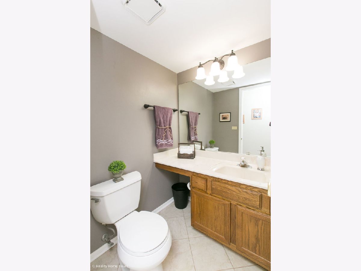
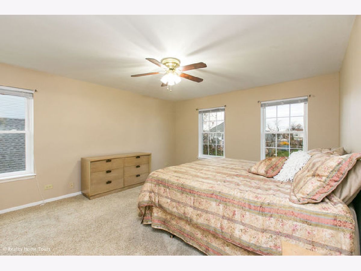
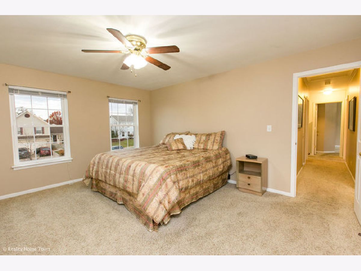
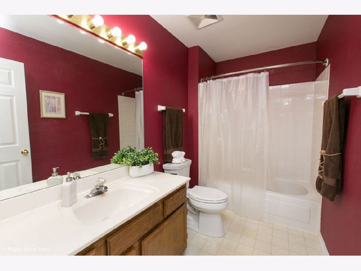
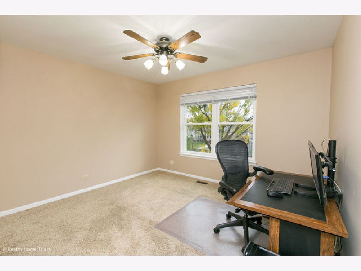
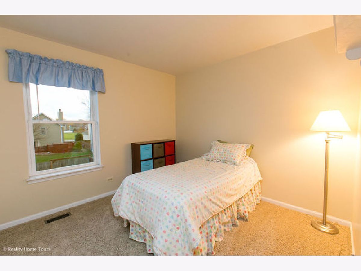
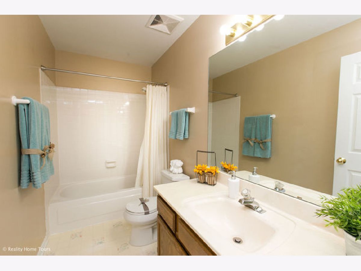
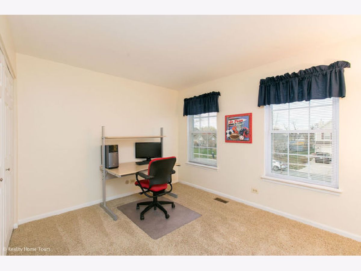
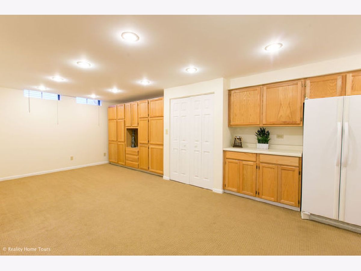
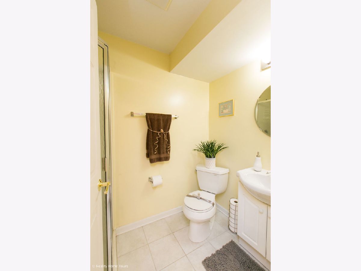
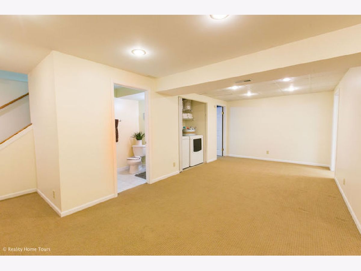
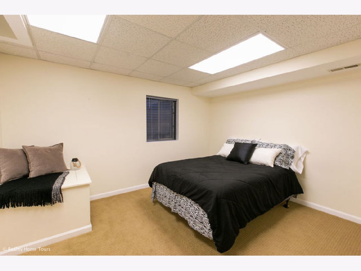
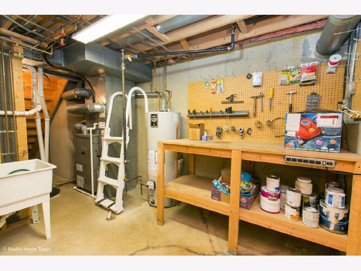
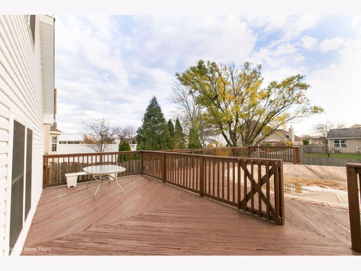
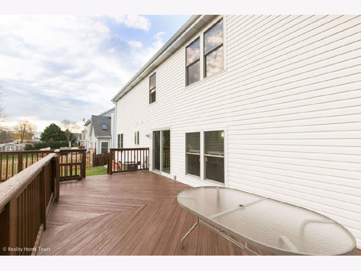
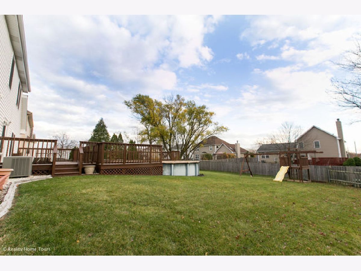
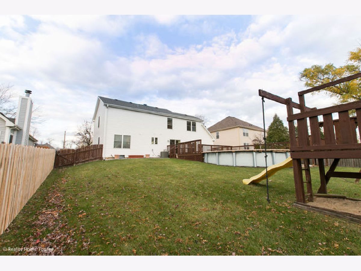
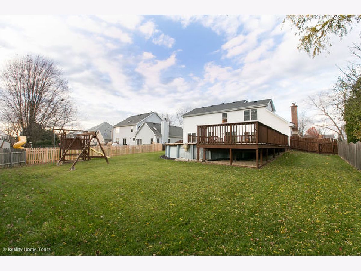
Room Specifics
Total Bedrooms: 4
Bedrooms Above Ground: 4
Bedrooms Below Ground: 0
Dimensions: —
Floor Type: Carpet
Dimensions: —
Floor Type: Carpet
Dimensions: —
Floor Type: Carpet
Full Bathrooms: 4
Bathroom Amenities: —
Bathroom in Basement: 1
Rooms: Breakfast Room,Game Room,Office,Recreation Room,Storage
Basement Description: Finished,Egress Window,8 ft + pour,Concrete (Basement),Rec/Family Area
Other Specifics
| 2 | |
| Concrete Perimeter | |
| Asphalt | |
| Deck, Above Ground Pool | |
| Fenced Yard,Landscaped,Sidewalks,Streetlights,Wood Fence | |
| 75X135X75X135 | |
| Full,Pull Down Stair,Unfinished | |
| Full | |
| Wood Laminate Floors, First Floor Laundry, Walk-In Closet(s), Ceiling - 9 Foot, Some Carpeting, Drapes/Blinds, Separate Dining Room | |
| Range, Microwave, Dishwasher, Refrigerator, Washer, Dryer, Range Hood, Water Purifier, Water Softener | |
| Not in DB | |
| Pool, Curbs, Sidewalks, Street Lights, Street Paved | |
| — | |
| — | |
| Wood Burning, Gas Starter |
Tax History
| Year | Property Taxes |
|---|---|
| 2021 | $8,495 |
Contact Agent
Nearby Similar Homes
Nearby Sold Comparables
Contact Agent
Listing Provided By
RE/MAX All Pro

