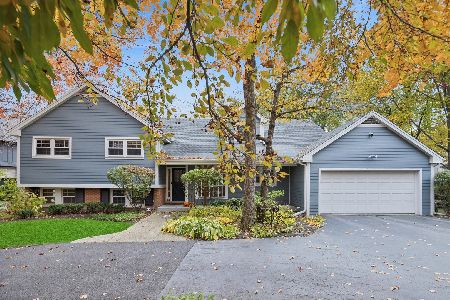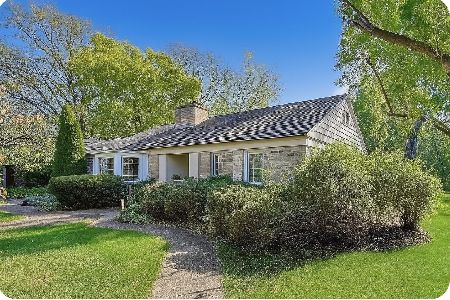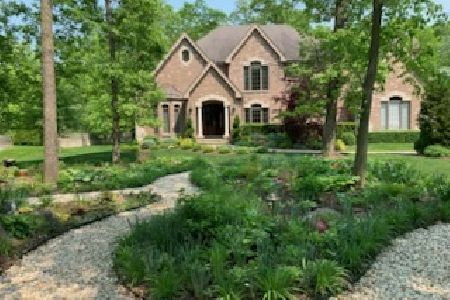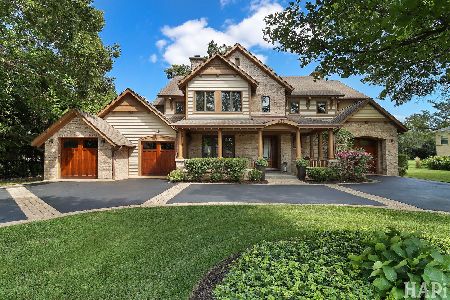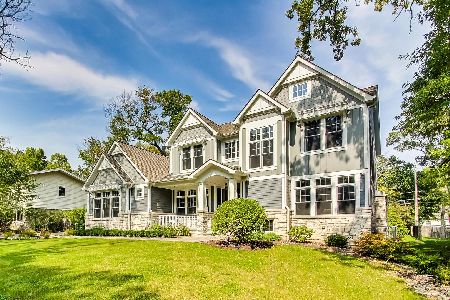1222 Glenoak Lane, Northbrook, Illinois 60062
$980,000
|
Sold
|
|
| Status: | Closed |
| Sqft: | 3,900 |
| Cost/Sqft: | $282 |
| Beds: | 5 |
| Baths: | 4 |
| Year Built: | 1952 |
| Property Taxes: | $15,705 |
| Days On Market: | 2813 |
| Lot Size: | 0,00 |
Description
Ranch style living with a fabulous 2nd level 2 bedroom suite on nearly a 1/2 acre in desirable E. Northbrook. Classic foyer leads to formal living room/dining room boasting wet bar,floor to ceiling windows and door out to beautiful patio and huge backyard. Newer kitchen with high end s/s appliances, granite & butcher block counters, and ample breakfast area. Large family room, beamed ceiling, fireplace & built ins. First floor master suite includes 2 walk in closets, sitting area, French doors leading to patio, spa like bath with soaking tub, sep shower, and heated floor.Additional 2 full baths and 2 bedrooms complete the first floor.2nd floor has large landing area, laundry room, 2 good sized bedrooms , and Jack and Jill bathroom with 2 vanity areas that can each be closed off. Lower level rec room,2nd laundry and tons of storage. Professionally landscaped yard with sprinkler system. Close to town, train Meadowbrook school & Edens expressway
Property Specifics
| Single Family | |
| — | |
| — | |
| 1952 | |
| Partial | |
| — | |
| No | |
| — |
| Cook | |
| — | |
| 0 / Not Applicable | |
| None | |
| Lake Michigan | |
| Public Sewer, Sewer-Storm | |
| 09903084 | |
| 04102030150000 |
Nearby Schools
| NAME: | DISTRICT: | DISTANCE: | |
|---|---|---|---|
|
Grade School
Meadowbrook Elementary School |
28 | — | |
|
Middle School
Northbrook Junior High School |
28 | Not in DB | |
|
High School
Glenbrook North High School |
225 | Not in DB | |
Property History
| DATE: | EVENT: | PRICE: | SOURCE: |
|---|---|---|---|
| 8 Aug, 2018 | Sold | $980,000 | MRED MLS |
| 11 Jun, 2018 | Under contract | $1,099,000 | MRED MLS |
| 3 Apr, 2018 | Listed for sale | $1,099,000 | MRED MLS |
Room Specifics
Total Bedrooms: 5
Bedrooms Above Ground: 5
Bedrooms Below Ground: 0
Dimensions: —
Floor Type: Hardwood
Dimensions: —
Floor Type: —
Dimensions: —
Floor Type: —
Dimensions: —
Floor Type: —
Full Bathrooms: 4
Bathroom Amenities: —
Bathroom in Basement: 0
Rooms: Bedroom 5,Breakfast Room,Mud Room
Basement Description: Finished
Other Specifics
| 3 | |
| — | |
| — | |
| — | |
| — | |
| 135 X 135 | |
| — | |
| Full | |
| — | |
| — | |
| Not in DB | |
| — | |
| — | |
| — | |
| — |
Tax History
| Year | Property Taxes |
|---|---|
| 2018 | $15,705 |
Contact Agent
Nearby Similar Homes
Nearby Sold Comparables
Contact Agent
Listing Provided By
Coldwell Banker Residential

