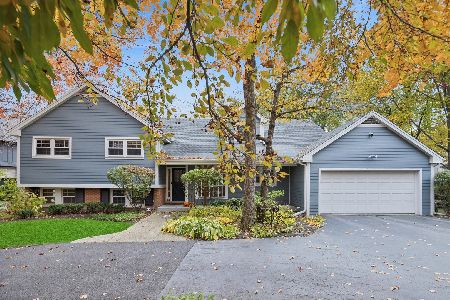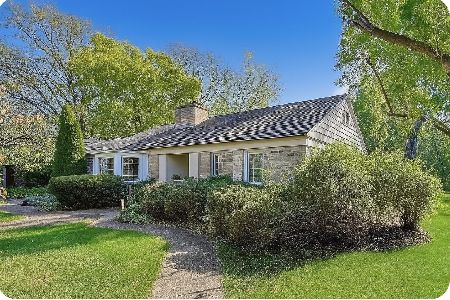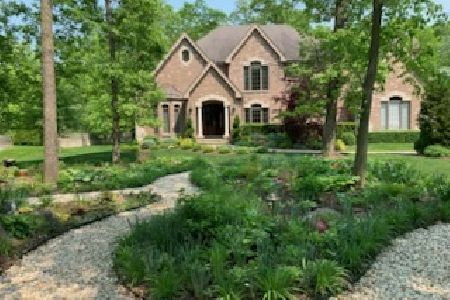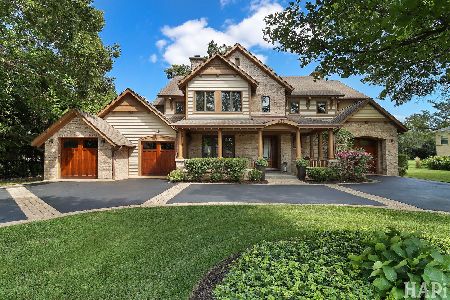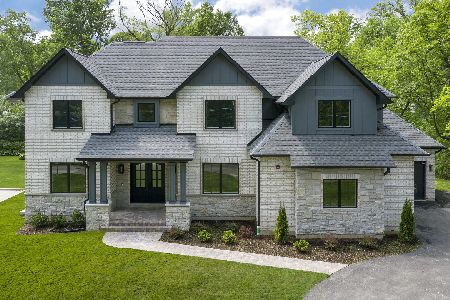1227 Glenoak Lane, Northbrook, Illinois 60062
$732,000
|
Sold
|
|
| Status: | Closed |
| Sqft: | 2,736 |
| Cost/Sqft: | $283 |
| Beds: | 4 |
| Baths: | 3 |
| Year Built: | 1956 |
| Property Taxes: | $15,012 |
| Days On Market: | 2337 |
| Lot Size: | 0,31 |
Description
This immaculate, professionally-designed brick ranch home exudes modern elegance. With generous living space & stylish finishes, you'll enjoy a perfect setting for relaxing & entertaining. Hardwood floors & plenty of natural light flow throughout the home's open, airy layout. Highlights: marble gas fireplace, wet bar, chic lighting fixtures, marble baths and custom finishes. Generously-sized kitchen, living & dining areas w/double-sided fireplace, huge floor to ceiling windows & glass slider lead out to professionally landscaped patio & yard. Renovated gourmet kitchen w/quartz counter-tops & island w/ample seating, custom Euro cabinets & vaulted ceiling. Master suite with large walk in closet with marble makeup vanity, marble bath, 2 vanities, steam shower. Renovated basement w/large rec room, office, wet bar with, huge storage/utility room. Heated greenhouse w/irrigation system & fenced side yard. Roof replacement & new gutters in May of 2019.
Property Specifics
| Single Family | |
| — | |
| Ranch | |
| 1956 | |
| Full | |
| — | |
| No | |
| 0.31 |
| Cook | |
| — | |
| 0 / Not Applicable | |
| None | |
| Lake Michigan | |
| Public Sewer | |
| 10456913 | |
| 04102040100000 |
Nearby Schools
| NAME: | DISTRICT: | DISTANCE: | |
|---|---|---|---|
|
Grade School
Meadowbrook Elementary School |
28 | — | |
|
Middle School
Northbrook Junior High School |
28 | Not in DB | |
Property History
| DATE: | EVENT: | PRICE: | SOURCE: |
|---|---|---|---|
| 15 Oct, 2012 | Sold | $450,000 | MRED MLS |
| 31 Jul, 2012 | Under contract | $490,000 | MRED MLS |
| 18 Jul, 2012 | Listed for sale | $490,000 | MRED MLS |
| 4 Oct, 2019 | Sold | $732,000 | MRED MLS |
| 17 Aug, 2019 | Under contract | $775,000 | MRED MLS |
| — | Last price change | $800,000 | MRED MLS |
| 19 Jul, 2019 | Listed for sale | $800,000 | MRED MLS |
Room Specifics
Total Bedrooms: 4
Bedrooms Above Ground: 4
Bedrooms Below Ground: 0
Dimensions: —
Floor Type: Hardwood
Dimensions: —
Floor Type: Hardwood
Dimensions: —
Floor Type: Carpet
Full Bathrooms: 3
Bathroom Amenities: —
Bathroom in Basement: 0
Rooms: Recreation Room,Office
Basement Description: Partially Finished
Other Specifics
| 2 | |
| — | |
| — | |
| — | |
| — | |
| 99X134X99X134 | |
| — | |
| Full | |
| Vaulted/Cathedral Ceilings, Skylight(s), Bar-Wet, Hardwood Floors, First Floor Bedroom, Walk-In Closet(s) | |
| Microwave, Dishwasher, High End Refrigerator, Washer, Dryer, Stainless Steel Appliance(s), Cooktop, Built-In Oven | |
| Not in DB | |
| — | |
| — | |
| — | |
| Double Sided |
Tax History
| Year | Property Taxes |
|---|---|
| 2012 | $12,872 |
| 2019 | $15,012 |
Contact Agent
Nearby Similar Homes
Nearby Sold Comparables
Contact Agent
Listing Provided By
Coldwell Banker Residential

