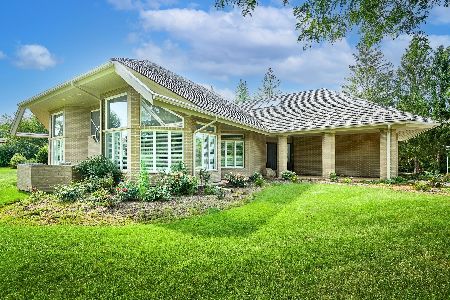1222 Manassas Lane, Long Grove, Illinois 60047
$788,000
|
Sold
|
|
| Status: | Closed |
| Sqft: | 0 |
| Cost/Sqft: | — |
| Beds: | 4 |
| Baths: | 6 |
| Year Built: | 1989 |
| Property Taxes: | $19,333 |
| Days On Market: | 5746 |
| Lot Size: | 1,30 |
Description
ABSOLUTELY GORGEOUS! CUSTOM BUILT HOME ON A PROFESSIONALLY MANICURED HOMESITE W/ BRICK PAVER PATIO,FIRE PIT & CUSTOM HOT TUB. METICULOUSLY MAINTAINED, EXCEPTIONAL QUALITY T/O S/S PRO GRADE APPLIANCES, 7PC. CROWN, LARGE 1ST FLR STUDY/OFC W BUILT-IN BK CS. BEAUTIFUL HARDWD FLRS, 2-STORY FOYER W WINDING STAIRCASE. LARGE RM SIZES, STUNNING FINISHED LOWER LEVEL BOASTS 2ND KITCH., WINE RM, CUSTOM BUILT-INS, & BILLARD AREA
Property Specifics
| Single Family | |
| — | |
| — | |
| 1989 | |
| Full | |
| — | |
| No | |
| 1.3 |
| Lake | |
| Country Club Estates | |
| 50 / Annual | |
| Insurance,Other | |
| Private Well | |
| Septic-Private | |
| 07545709 | |
| 15303010160000 |
Nearby Schools
| NAME: | DISTRICT: | DISTANCE: | |
|---|---|---|---|
|
Grade School
Kildeer Countryside Elementary S |
96 | — | |
|
Middle School
Woodlawn Middle School |
96 | Not in DB | |
|
High School
Adlai E Stevenson High School |
125 | Not in DB | |
Property History
| DATE: | EVENT: | PRICE: | SOURCE: |
|---|---|---|---|
| 28 Feb, 2011 | Sold | $788,000 | MRED MLS |
| 25 Jan, 2011 | Under contract | $869,900 | MRED MLS |
| — | Last price change | $889,900 | MRED MLS |
| 4 Jun, 2010 | Listed for sale | $899,900 | MRED MLS |
Room Specifics
Total Bedrooms: 5
Bedrooms Above Ground: 4
Bedrooms Below Ground: 1
Dimensions: —
Floor Type: Carpet
Dimensions: —
Floor Type: Carpet
Dimensions: —
Floor Type: Carpet
Dimensions: —
Floor Type: —
Full Bathrooms: 6
Bathroom Amenities: Whirlpool,Separate Shower,Double Sink
Bathroom in Basement: 1
Rooms: Kitchen,Balcony/Porch/Lanai,Bedroom 5,Eating Area,Foyer,Loft,Recreation Room,Study,Sun Room,Utility Room-1st Floor,Other Room
Basement Description: Finished
Other Specifics
| 3 | |
| Concrete Perimeter | |
| Concrete,Other | |
| Patio, Hot Tub | |
| Landscaped,Wooded | |
| 365X171X168X245 | |
| Full,Pull Down Stair,Unfinished | |
| Full | |
| Vaulted/Cathedral Ceilings, Hot Tub, Bar-Wet | |
| Double Oven, Microwave, Dishwasher, Refrigerator, Bar Fridge, Freezer, Washer, Dryer, Trash Compactor | |
| Not in DB | |
| Street Paved, Other | |
| — | |
| — | |
| Gas Log, Gas Starter, Includes Accessories |
Tax History
| Year | Property Taxes |
|---|---|
| 2011 | $19,333 |
Contact Agent
Nearby Similar Homes
Nearby Sold Comparables
Contact Agent
Listing Provided By
Keller Williams Platinum Partners








