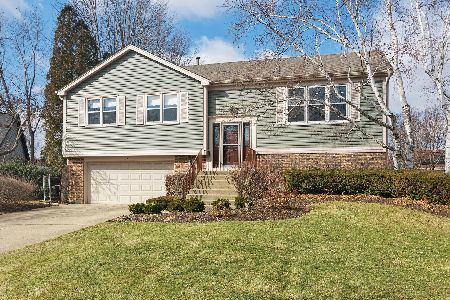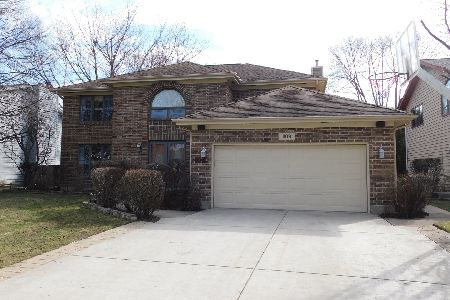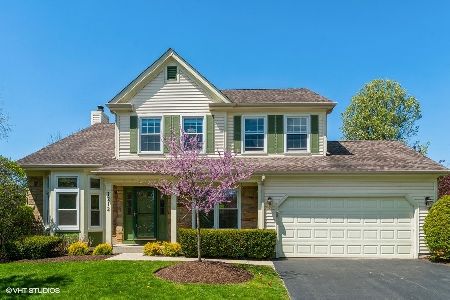1222 Sandhurst Drive, Buffalo Grove, Illinois 60089
$478,000
|
Sold
|
|
| Status: | Closed |
| Sqft: | 2,279 |
| Cost/Sqft: | $215 |
| Beds: | 4 |
| Baths: | 3 |
| Year Built: | 1985 |
| Property Taxes: | $13,363 |
| Days On Market: | 2810 |
| Lot Size: | 0,20 |
Description
Extraordinary Spacious Coventry Model in desirable Old Farm Village. This 4 Bedroom, 2-1/2 Bath updated home includes new Kitchen with Stainless Steel Appliances, Granite Counters, Travertine Floor, Tile Backsplash, Recessed Lighting, Eating Area, and Pantry with Pull-Out Drawers. 1st Floor Office includes Custom Built-In Cabinetry and French Doors. Separate Dining Room with gorgeous Brass Fixture. Family Room with Gas Starter Brick Fireplace and lots of Windows for extra light. Master Bath has Double Sink Vanity, separate Tub and Shower and Walk-In Closet. Beautifully updated 2nd Full Bath and Powder Room. Basement is finished for playtime or media, plus storage room and 2 Crawl Spaces. Updated Lighting, Newer Windows throughout. Close to Metra, parks, and more. District 102 Elementary Schools and Award-winning Stevenson High School.
Property Specifics
| Single Family | |
| — | |
| Contemporary | |
| 1985 | |
| Full | |
| COVENTRY | |
| No | |
| 0.2 |
| Lake | |
| Old Farm Village | |
| 0 / Not Applicable | |
| None | |
| Lake Michigan | |
| Public Sewer | |
| 09992920 | |
| 15283100050000 |
Nearby Schools
| NAME: | DISTRICT: | DISTANCE: | |
|---|---|---|---|
|
Grade School
Earl Pritchett School |
102 | — | |
|
Middle School
Aptakisic Junior High School |
102 | Not in DB | |
|
High School
Adlai E Stevenson High School |
125 | Not in DB | |
Property History
| DATE: | EVENT: | PRICE: | SOURCE: |
|---|---|---|---|
| 15 Aug, 2018 | Sold | $478,000 | MRED MLS |
| 29 Jun, 2018 | Under contract | $489,000 | MRED MLS |
| 21 Jun, 2018 | Listed for sale | $489,000 | MRED MLS |
Room Specifics
Total Bedrooms: 4
Bedrooms Above Ground: 4
Bedrooms Below Ground: 0
Dimensions: —
Floor Type: Carpet
Dimensions: —
Floor Type: Carpet
Dimensions: —
Floor Type: Carpet
Full Bathrooms: 3
Bathroom Amenities: Separate Shower
Bathroom in Basement: 0
Rooms: No additional rooms
Basement Description: Finished
Other Specifics
| 2 | |
| Concrete Perimeter | |
| Asphalt | |
| Patio | |
| Landscaped | |
| 70X125X70X135 | |
| Full,Unfinished | |
| Full | |
| Vaulted/Cathedral Ceilings, Hardwood Floors, First Floor Laundry | |
| Range, Microwave, Dishwasher, Refrigerator, Washer, Dryer, Disposal, Stainless Steel Appliance(s) | |
| Not in DB | |
| — | |
| — | |
| — | |
| Wood Burning, Gas Starter |
Tax History
| Year | Property Taxes |
|---|---|
| 2018 | $13,363 |
Contact Agent
Nearby Similar Homes
Nearby Sold Comparables
Contact Agent
Listing Provided By
RE/MAX Suburban








