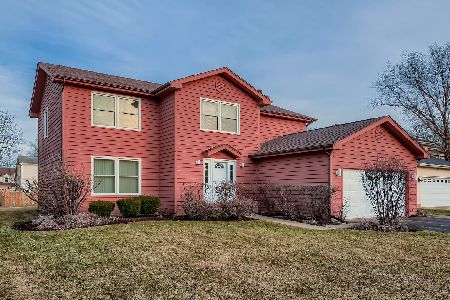1115 Hidden Lake Drive, Buffalo Grove, Illinois 60089
$672,000
|
Sold
|
|
| Status: | Closed |
| Sqft: | 2,556 |
| Cost/Sqft: | $246 |
| Beds: | 4 |
| Baths: | 3 |
| Year Built: | 1989 |
| Property Taxes: | $14,118 |
| Days On Market: | 1353 |
| Lot Size: | 0,22 |
Description
EVERY ROOM IS UPDATED !!! Don't miss this stunning 4-bedroom, 2 and a half bath home situated on a beautiful lot in the highly sought after and AWARD-WINNING Stevenson High School District. Walk in and you'll be greeted by gleaming Brazilian hardwood floors that run throughout the entire first floor. Step to the right and enter the expanded family room featuring an elegant custom built-in designed to accommodate various personal entertainment options, custom lighting and a magnificent granite fireplace. Follow the opening into the beautifully remodeled chef's kitchen, complete with rich cabinets, granite countertops, custom tiled backsplash, newer appliances, breakfast bar, and pantry. On the other side of the kitchen you'll find an oversized dining room with tailored decor capable of housing very large family/friend gatherings. The main level also includes an updated powder room, laundry room, and a 2-car garage. Head upstairs to your large primary suite with an extravagantly renovated master bath, including a walk-in closet, dual vanities, and spacious steam shower. Three additional bedrooms (one currently being used as an office with an attractive and functional built-in), and a full bath complete the second level. The finished basement provides even more quality living space with an entertaining area, workshop, exercise room and a superb amount of storage. Your outdoor living area is the icing on the cake as the large yard features an attractive multi-dimensional brick paver patio, a gazebo, and a large grass area for more outdoor fun.
Property Specifics
| Single Family | |
| — | |
| — | |
| 1989 | |
| — | |
| — | |
| No | |
| 0.22 |
| Lake | |
| — | |
| — / Not Applicable | |
| — | |
| — | |
| — | |
| 11402811 | |
| 15283100630000 |
Nearby Schools
| NAME: | DISTRICT: | DISTANCE: | |
|---|---|---|---|
|
Grade School
Tripp School |
102 | — | |
|
Middle School
Aptakisic Junior High School |
102 | Not in DB | |
|
High School
Adlai E Stevenson High School |
125 | Not in DB | |
Property History
| DATE: | EVENT: | PRICE: | SOURCE: |
|---|---|---|---|
| 1 Aug, 2022 | Sold | $672,000 | MRED MLS |
| 15 May, 2022 | Under contract | $629,900 | MRED MLS |
| 12 May, 2022 | Listed for sale | $629,900 | MRED MLS |
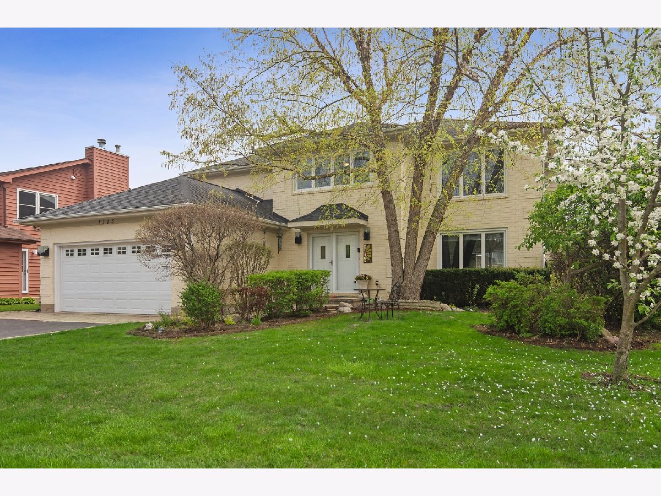



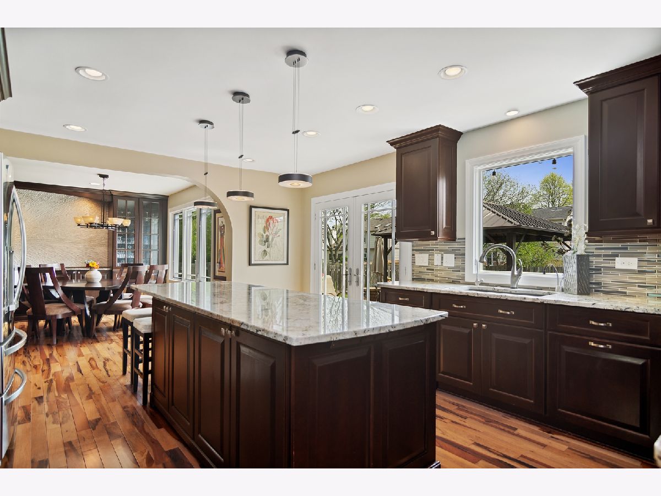
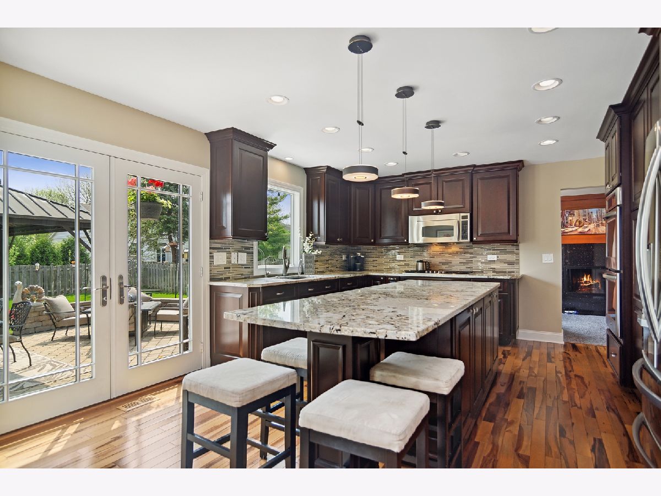

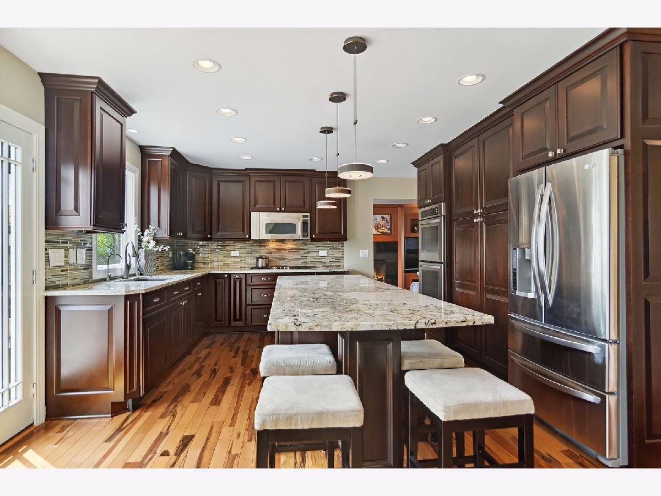
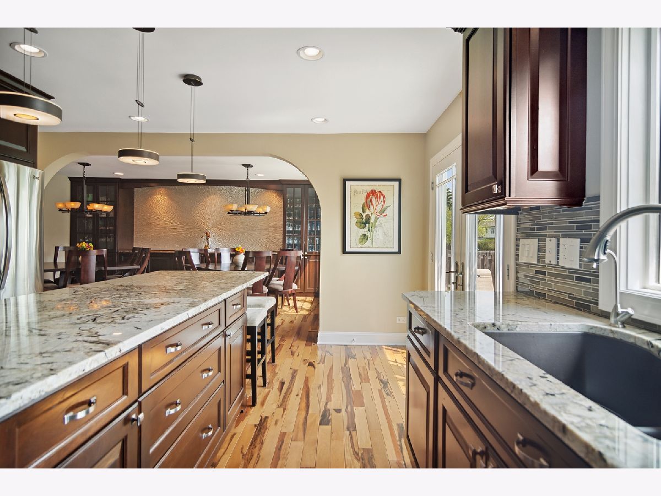

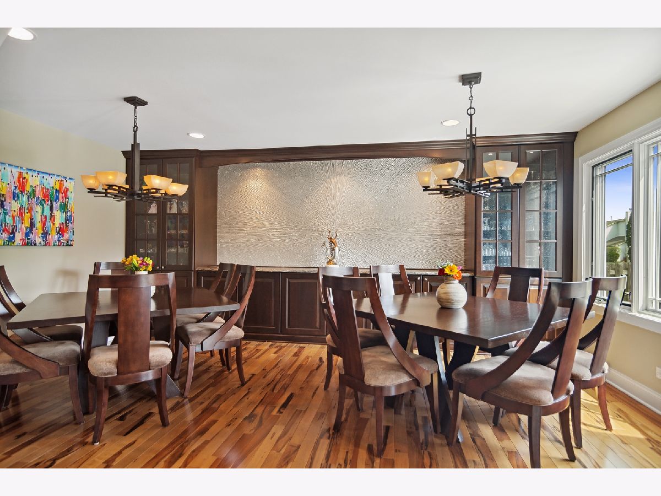
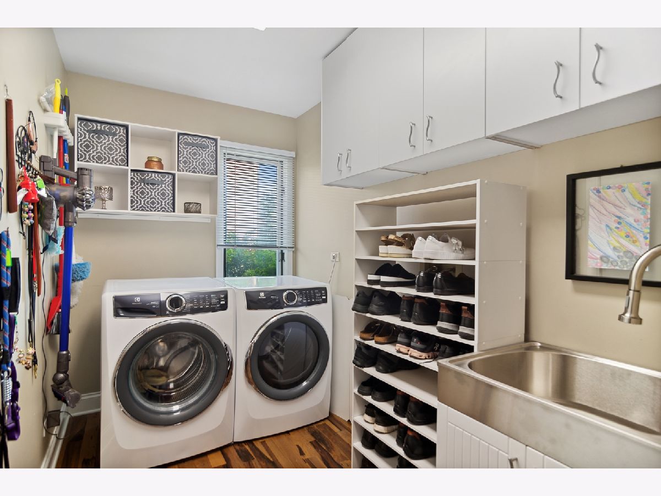




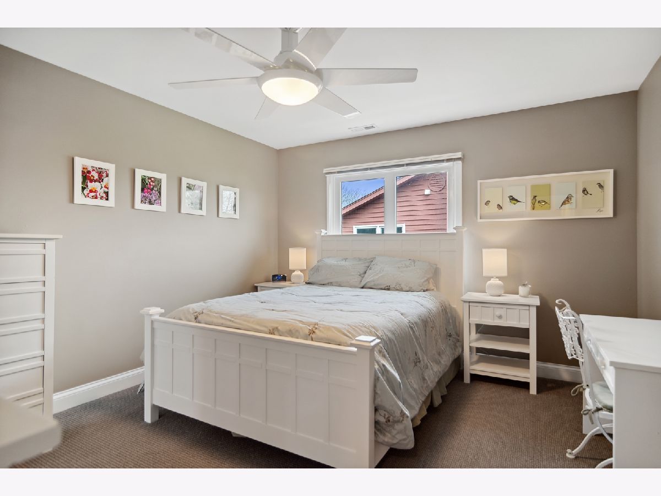
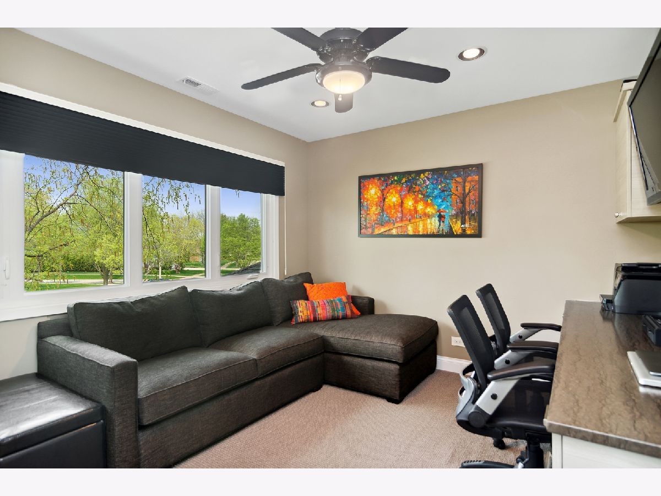


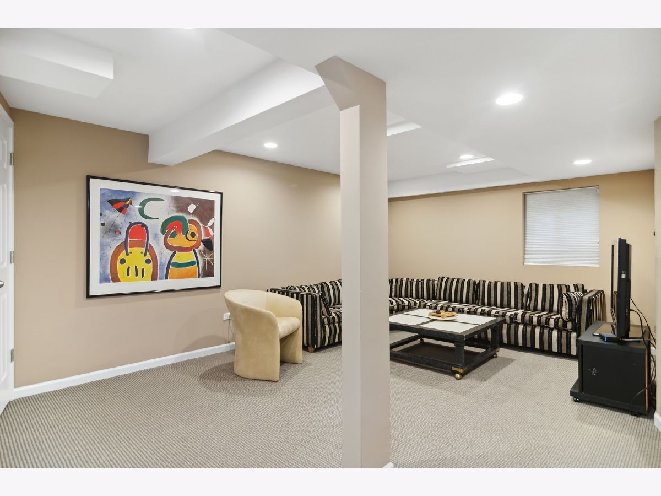

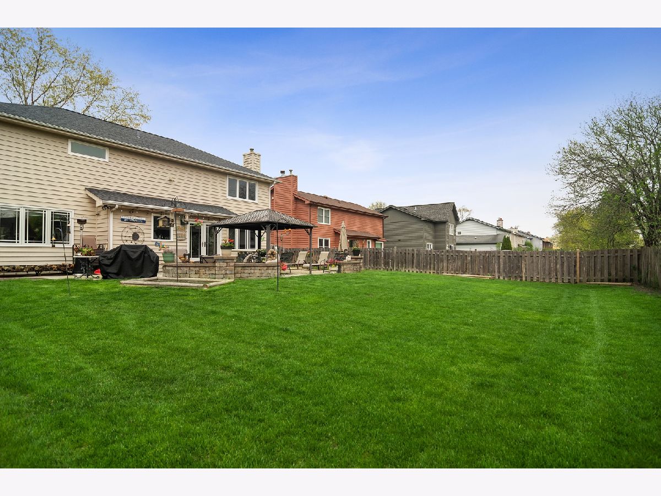






Room Specifics
Total Bedrooms: 4
Bedrooms Above Ground: 4
Bedrooms Below Ground: 0
Dimensions: —
Floor Type: —
Dimensions: —
Floor Type: —
Dimensions: —
Floor Type: —
Full Bathrooms: 3
Bathroom Amenities: —
Bathroom in Basement: 0
Rooms: —
Basement Description: Finished
Other Specifics
| 2 | |
| — | |
| — | |
| — | |
| — | |
| 147X70X131X72 | |
| — | |
| — | |
| — | |
| — | |
| Not in DB | |
| — | |
| — | |
| — | |
| — |
Tax History
| Year | Property Taxes |
|---|---|
| 2022 | $14,118 |
Contact Agent
Nearby Similar Homes
Nearby Sold Comparables
Contact Agent
Listing Provided By
Compass


