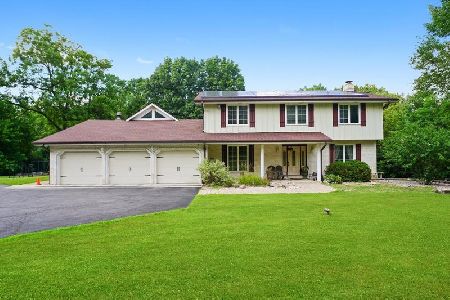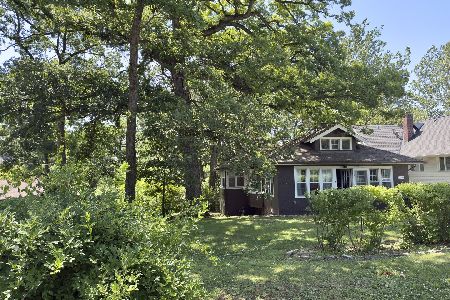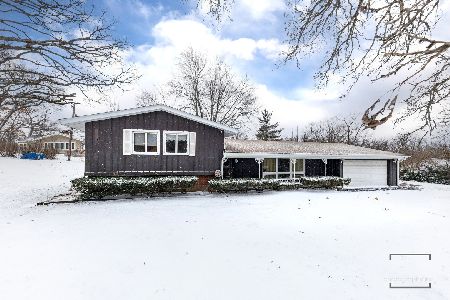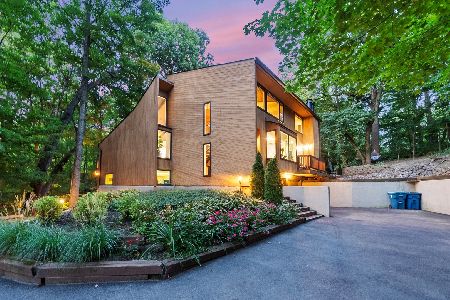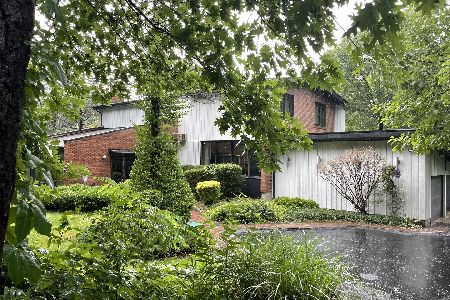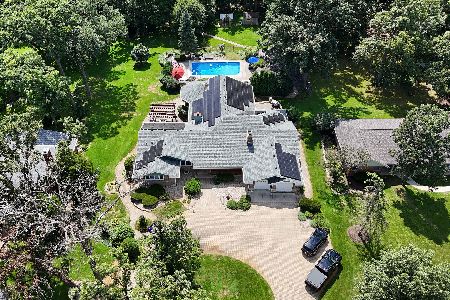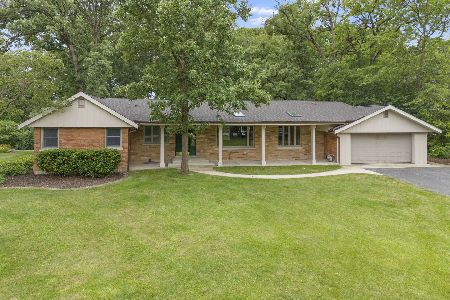12220 87th Avenue, Palos Park, Illinois 60464
$655,000
|
Sold
|
|
| Status: | Closed |
| Sqft: | 4,488 |
| Cost/Sqft: | $145 |
| Beds: | 4 |
| Baths: | 4 |
| Year Built: | 1957 |
| Property Taxes: | $8,499 |
| Days On Market: | 1273 |
| Lot Size: | 0,93 |
Description
This is a house you MUST come and see in person! This 4 bedroom/4 bathroom prairie style ranch home is situated on a picturesque acre lot and has just been updated and remodeled with the highest of quality and attention to detail. You will love the gorgeous master bedroom suite that has a walk in closet, the size of a room, with its own window for extra light! The master bath has a freestanding tub, walk in shower, dual vanity, and barn door. Freshly refinished hardwood floors throughout the main level of the home. The eat-in kitchen features granite counters, solid cherry cabinetry, stainless steel appliances, including a double oven with convection, Chef's 5 burner cooktop, built in microwave and refrigerator with water & ice. You will love the floor to ceiling cabinetry, including a full size pantry! The living room includes a flex space for another dining area or office space. Enjoy the white flagstone gas fireplace and an array of natural light that enters this large living space from the panoramic bay window. Also located on the main level is a second bedroom with its own updated hall bath. In the hallway, behind closed doors, is the laundry facility and deep sink with built in cabinetry. The walk-out basement features two large bedrooms, one with above grade windows, private vanity areas, and a shared full bathroom. There is a spacious family room, wood burning fireplace, a full updated bath, and a huge utility room that has plenty of space for extra storage and work out area. There is an incredible wet bar, equipped with a beverage cooler, and the room opens up to a cozy theater space. Outside, enjoy entertaining on bi-level patio and a 29'x12' screened in covered porch between the house and the garage, equipped with a ceiling fan, outdoor TV, and Tiki lights! The deep wooded lot has a firepit and storage shed tucked out of sight on the side of the house. You can live day to day on just the main level, and entertain and enjoy holidays on the lower level. Perfect for related living situations, extended family stays, and large families. Remodeling was done during the past two years including new Bosch Dishwasher and new Hot Water Heater! Walk to the Plush Horse old-fashioned ice cream parlor this summer! Over 4,000 square feet on both levels, what a value! This home is NOT a drive by, schedule your private tour today!
Property Specifics
| Single Family | |
| — | |
| — | |
| 1957 | |
| — | |
| RANCH W/WALKOUT BASEMENT | |
| No | |
| 0.93 |
| Cook | |
| — | |
| 0 / Not Applicable | |
| — | |
| — | |
| — | |
| 11477198 | |
| 23261060150000 |
Property History
| DATE: | EVENT: | PRICE: | SOURCE: |
|---|---|---|---|
| 12 Aug, 2019 | Sold | $432,500 | MRED MLS |
| 8 Jul, 2019 | Under contract | $449,900 | MRED MLS |
| — | Last price change | $459,000 | MRED MLS |
| 8 Apr, 2019 | Listed for sale | $469,000 | MRED MLS |
| 12 Sep, 2022 | Sold | $655,000 | MRED MLS |
| 1 Aug, 2022 | Under contract | $650,000 | MRED MLS |
| 28 Jul, 2022 | Listed for sale | $650,000 | MRED MLS |
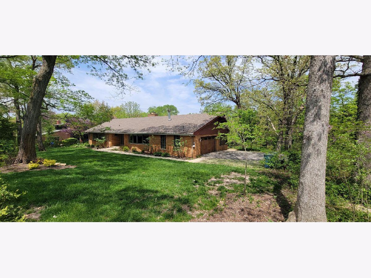
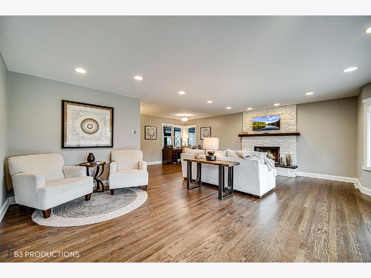
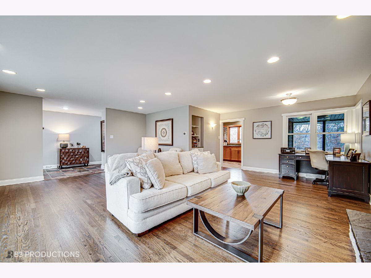
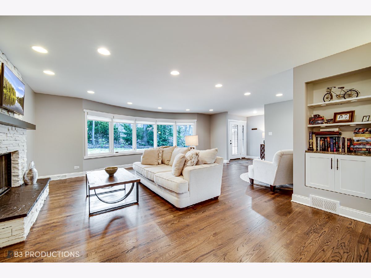
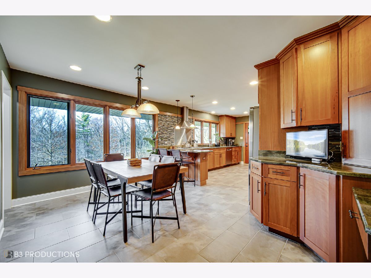
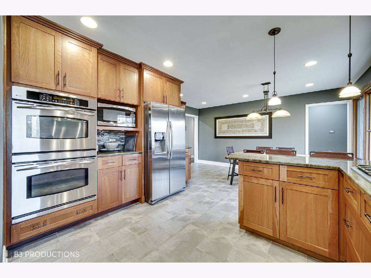
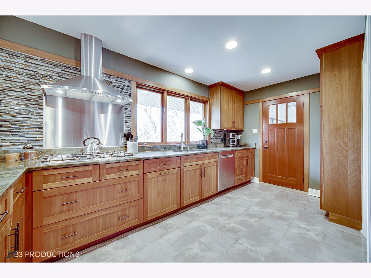
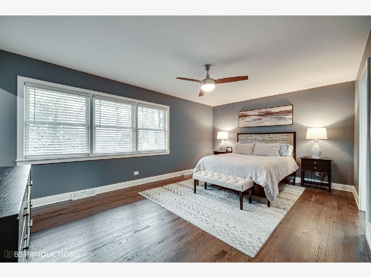
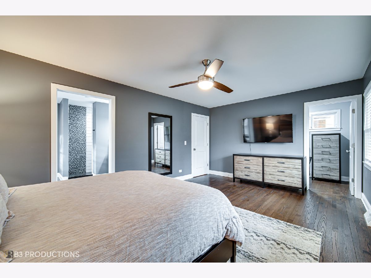
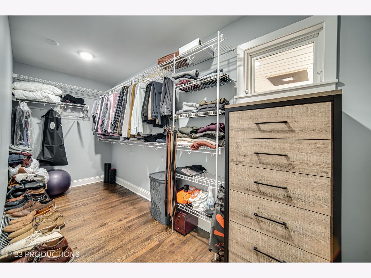
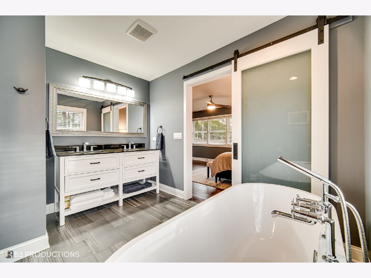
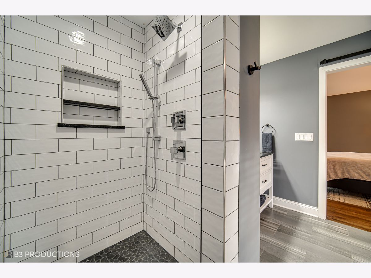
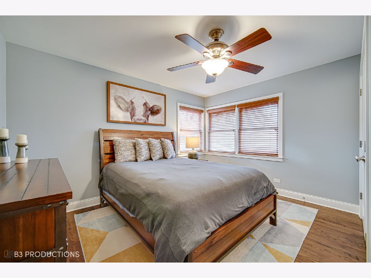
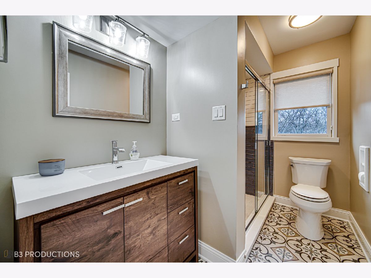
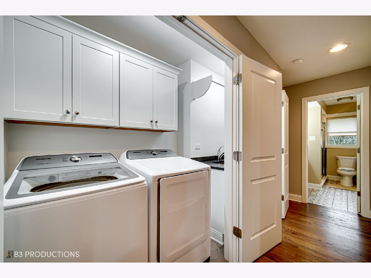
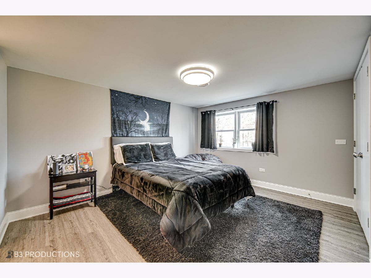
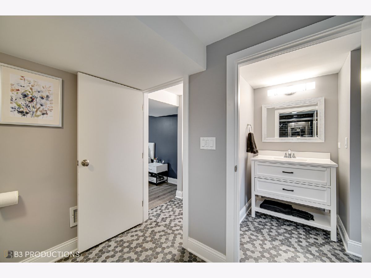
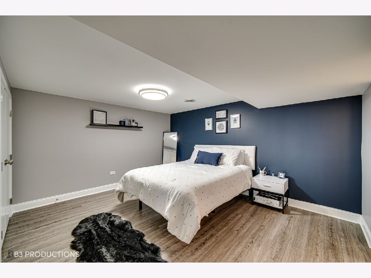
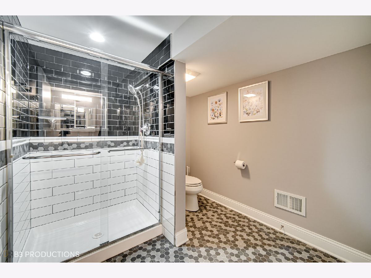
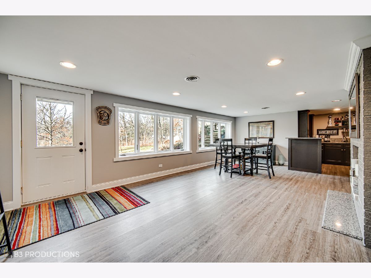
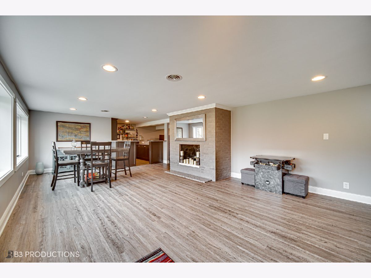
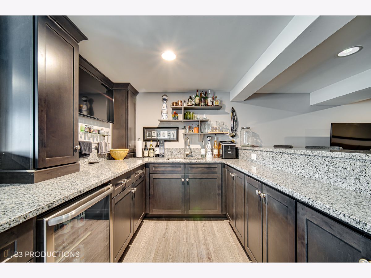
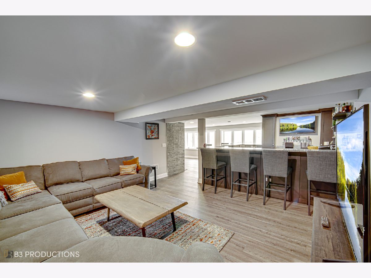
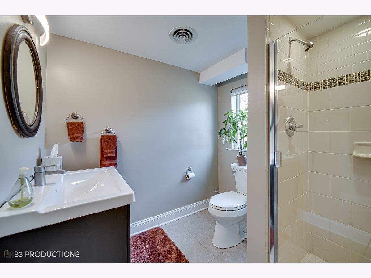
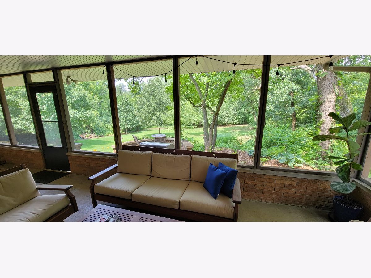
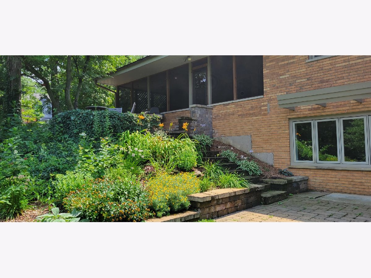
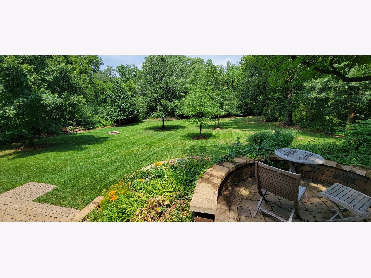
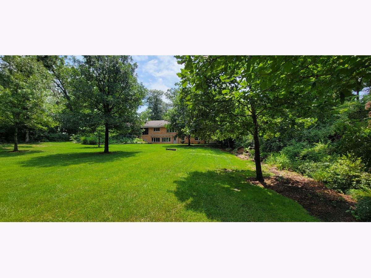
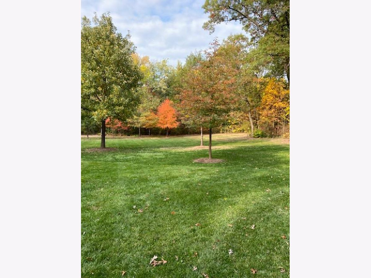
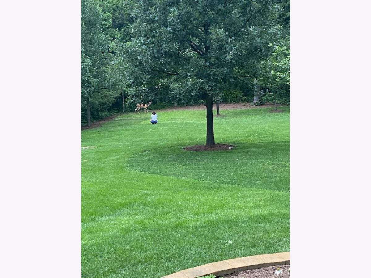
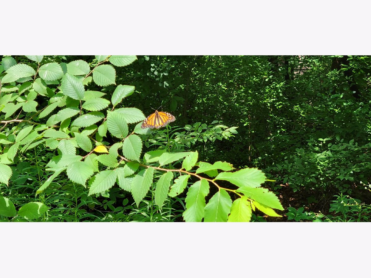
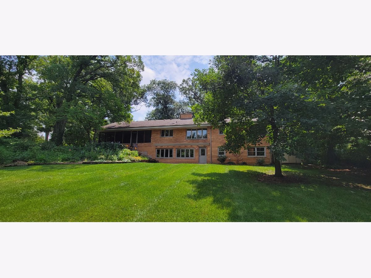
Room Specifics
Total Bedrooms: 4
Bedrooms Above Ground: 4
Bedrooms Below Ground: 0
Dimensions: —
Floor Type: —
Dimensions: —
Floor Type: —
Dimensions: —
Floor Type: —
Full Bathrooms: 4
Bathroom Amenities: Double Sink,Soaking Tub
Bathroom in Basement: 1
Rooms: —
Basement Description: Finished
Other Specifics
| 2.5 | |
| — | |
| — | |
| — | |
| — | |
| 150X316 | |
| Full,Unfinished | |
| — | |
| — | |
| — | |
| Not in DB | |
| — | |
| — | |
| — | |
| — |
Tax History
| Year | Property Taxes |
|---|---|
| 2019 | $6,480 |
| 2022 | $8,499 |
Contact Agent
Nearby Similar Homes
Nearby Sold Comparables
Contact Agent
Listing Provided By
eXp Realty, LLC

